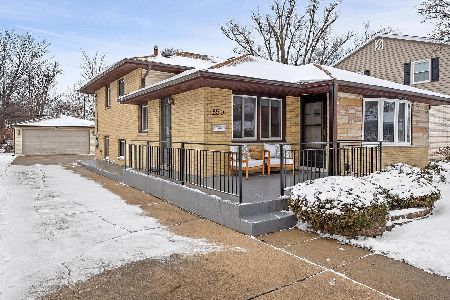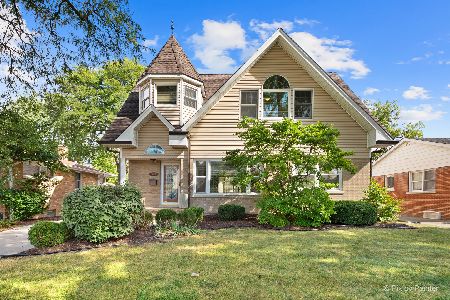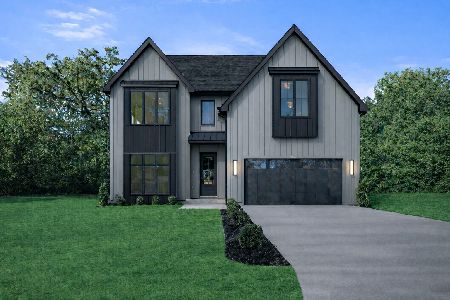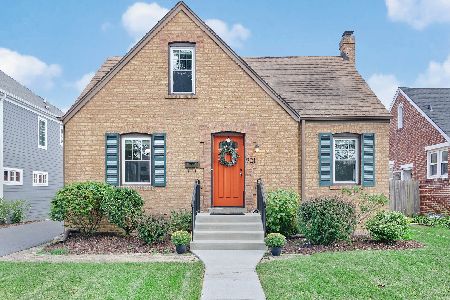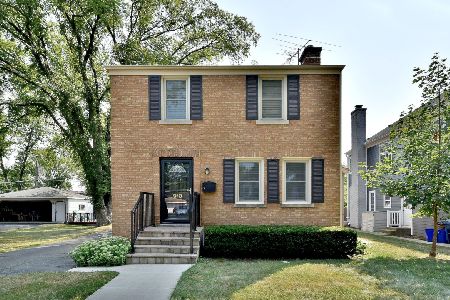923 Fairfield Avenue, Elmhurst, Illinois 60126
$407,000
|
Sold
|
|
| Status: | Closed |
| Sqft: | 1,244 |
| Cost/Sqft: | $334 |
| Beds: | 3 |
| Baths: | 2 |
| Year Built: | 1947 |
| Property Taxes: | $6,533 |
| Days On Market: | 1982 |
| Lot Size: | 0,15 |
Description
Clean, clean, clean! A very meticulous seller, with a keen eye for maintenance and style has created a home that is move in ready...literally. Solid brick home with brand New Roof with 50 year transferable warranty, new windows, hardwood floors throughout, easy floor plan, tons of storage, updated and freshly painted. Main Level has cozy a Living Room with gas Fireplace. Remodeled Kitchen with NEW Stainless Appliances (Bosch, LG, Samsung), under cabinet lighting, beautiful quartz counters. Fabulous full Basement with Family Room (beverage fridge & dry bar, built-in cabinetry), Bedroom / Home Office, full Bath with heated floor, double shower with multiple shower heads, Storage Room. Upstairs has generous a bedroom & closets. Spotless 3 CAR DREAM GARAGE with a second floor, heated, 220 volt electric, compressed air fittings, cabinetry, 50 electrical outlets, 24 florescent lights, epoxy floor, insulated garage doors, speakers...room for party room. The garage upstairs can double as a Home Office or hang out space! The backyard offers a maintenance free deck, lighting, sound, transfer panel on exterior of home and Hot Springs Hot Tub ($14K). Rarely do you see a home with such particular attention to detail! Very fun to live and play here...one not to miss!!
Property Specifics
| Single Family | |
| — | |
| Cape Cod | |
| 1947 | |
| Full | |
| — | |
| No | |
| 0.15 |
| Du Page | |
| — | |
| 0 / Not Applicable | |
| None | |
| Lake Michigan | |
| Public Sewer | |
| 10818432 | |
| 0614117011 |
Nearby Schools
| NAME: | DISTRICT: | DISTANCE: | |
|---|---|---|---|
|
Grade School
Jackson Elementary School |
205 | — | |
|
Middle School
Bryan Middle School |
205 | Not in DB | |
|
High School
York Community High School |
205 | Not in DB | |
Property History
| DATE: | EVENT: | PRICE: | SOURCE: |
|---|---|---|---|
| 7 Oct, 2020 | Sold | $407,000 | MRED MLS |
| 23 Aug, 2020 | Under contract | $415,000 | MRED MLS |
| 14 Aug, 2020 | Listed for sale | $415,000 | MRED MLS |
| 20 Dec, 2022 | Under contract | $0 | MRED MLS |
| 13 Dec, 2022 | Listed for sale | $0 | MRED MLS |
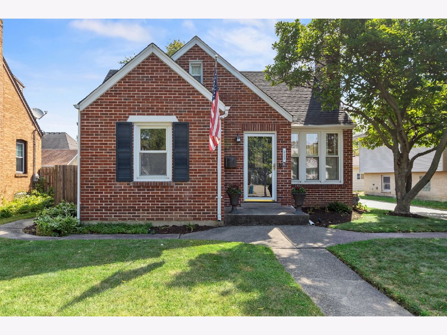
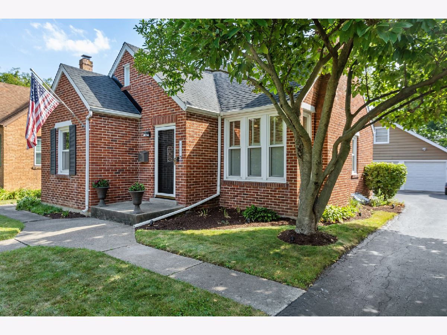
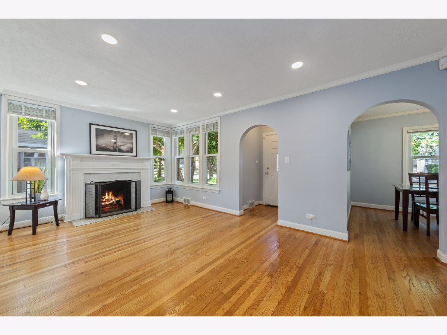
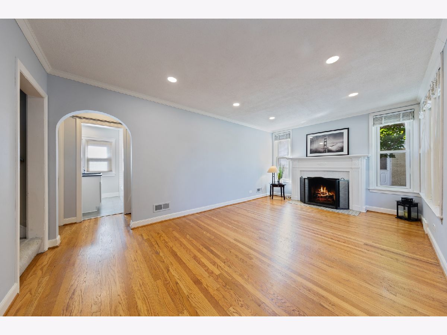
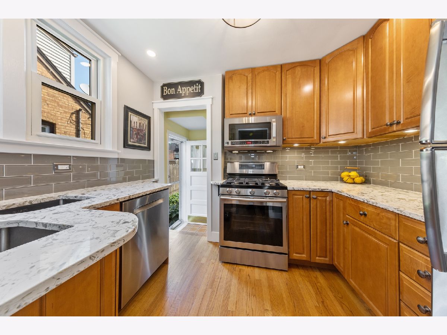
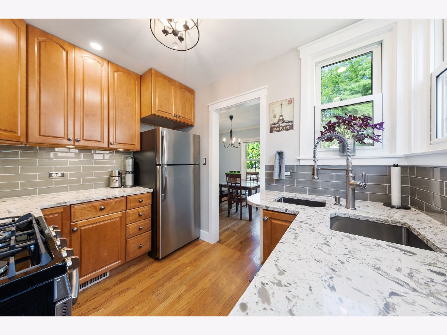
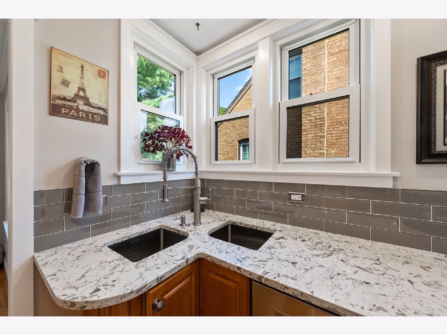
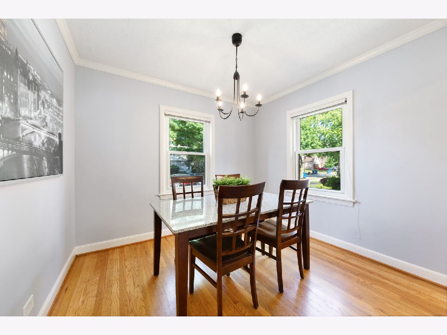
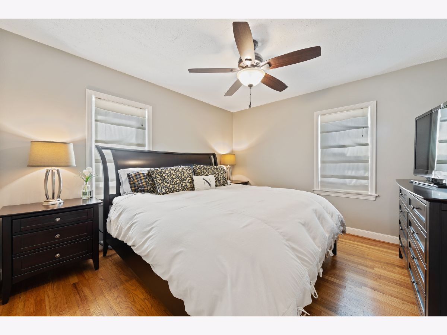
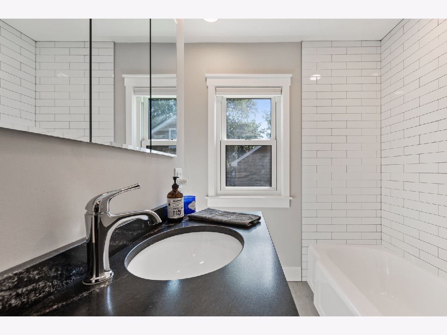
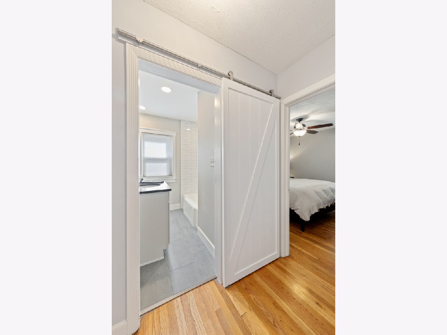
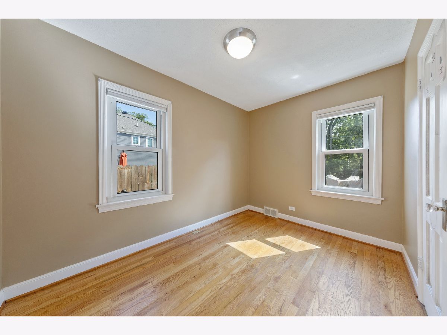
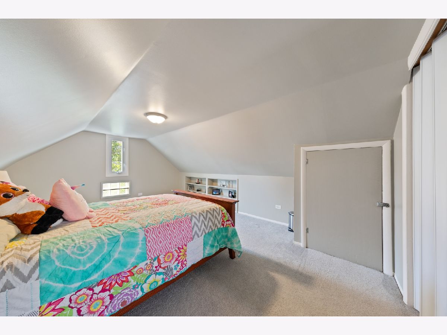
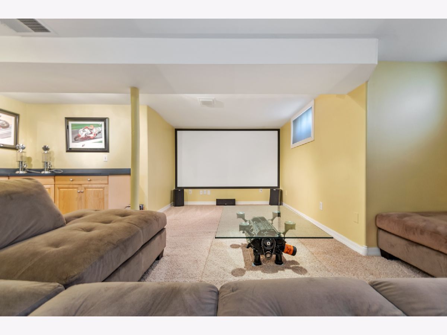
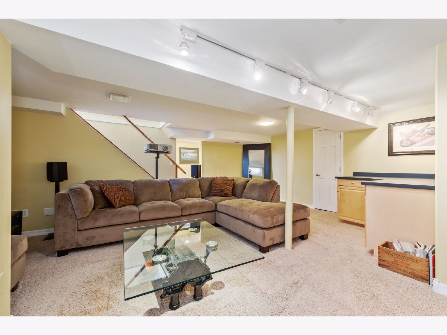
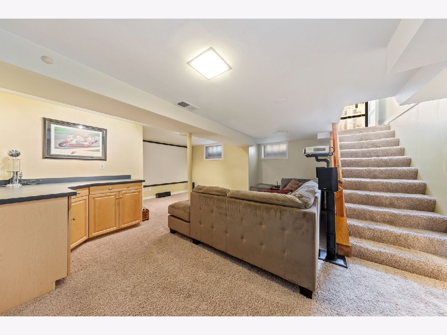
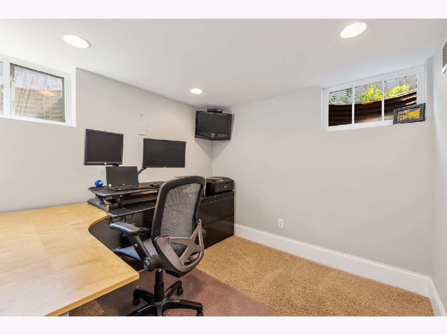
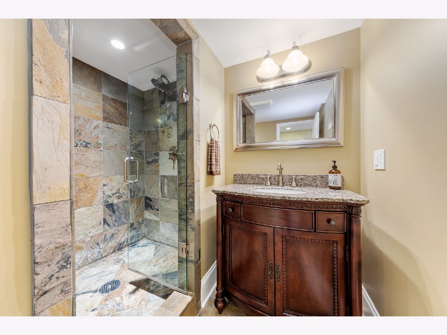
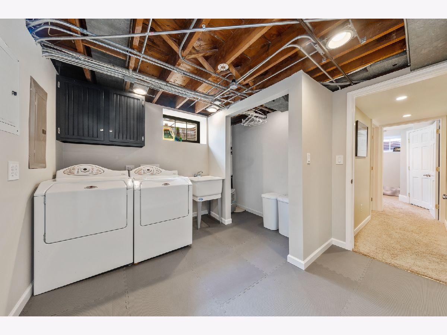
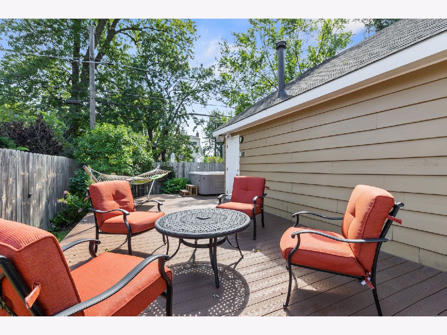
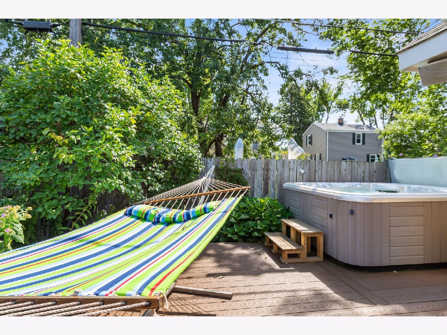
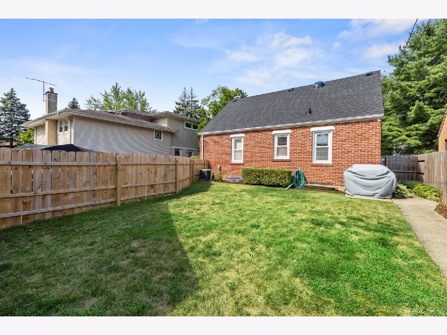
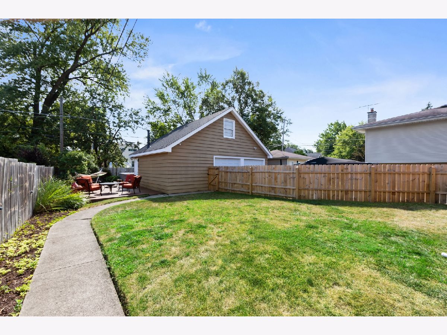
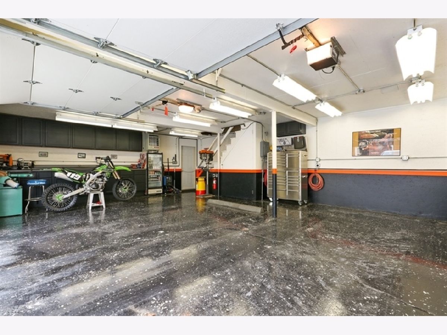
Room Specifics
Total Bedrooms: 4
Bedrooms Above Ground: 3
Bedrooms Below Ground: 1
Dimensions: —
Floor Type: Hardwood
Dimensions: —
Floor Type: Carpet
Dimensions: —
Floor Type: Carpet
Full Bathrooms: 2
Bathroom Amenities: Separate Shower,Double Shower
Bathroom in Basement: 1
Rooms: No additional rooms
Basement Description: Finished
Other Specifics
| 3 | |
| — | |
| Asphalt | |
| Deck, Hot Tub, Storms/Screens | |
| Landscaped | |
| 50X132 | |
| — | |
| None | |
| Hot Tub, Bar-Dry, Hardwood Floors, Heated Floors, First Floor Bedroom, First Floor Full Bath, Built-in Features, Walk-In Closet(s) | |
| Double Oven, Range, Microwave, Dishwasher, Refrigerator, Washer, Dryer, Disposal, Stainless Steel Appliance(s), Wine Refrigerator | |
| Not in DB | |
| Park, Curbs, Sidewalks, Street Lights, Street Paved, Other | |
| — | |
| — | |
| Gas Log |
Tax History
| Year | Property Taxes |
|---|---|
| 2020 | $6,533 |
Contact Agent
Nearby Similar Homes
Nearby Sold Comparables
Contact Agent
Listing Provided By
Berkshire Hathaway HomeServices Chicago

