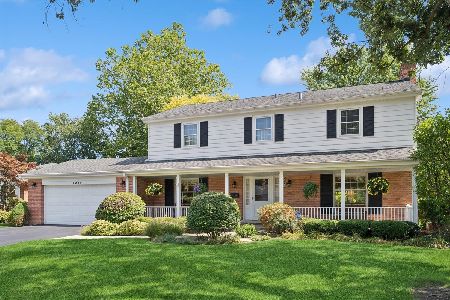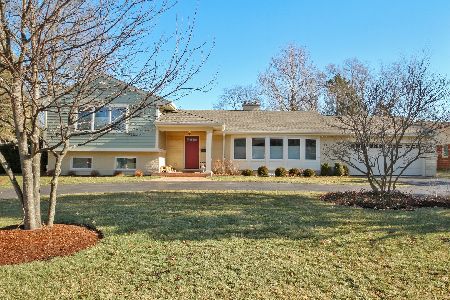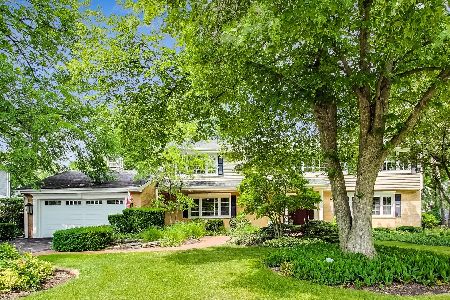930 Glenayre Drive, Glenview, Illinois 60025
$1,359,600
|
Sold
|
|
| Status: | Closed |
| Sqft: | 5,321 |
| Cost/Sqft: | $263 |
| Beds: | 5 |
| Baths: | 7 |
| Year Built: | 2008 |
| Property Taxes: | $26,574 |
| Days On Market: | 2191 |
| Lot Size: | 0,35 |
Description
Bigger and Better than New Construction. Custom-built brick home located on a quiet dead end street with views of North Shore Country Club Golf Course. Hardwood throughout most of the home beginning with the two story foyer. Formal living room, den/office with french doors and fireplace, and a separate dining room which opens up to a year round sun room. Beautiful kitchen with a good-sized eating area opens to the family room with a stone fireplace. Beautiful heated blue stone patio with a fireplace. First floor laundry,mud room, and powder room. Five bedrooms and four full bathrooms upstairs including a master suite with vaulted ceiling, huge built-out closet, fireplace, and spa-like bathroom. Two additional en-suites including one with access to a covered trex deck. Amazing finished lower level offers tons of living space with a 2nd family room, two game areas, kitchenette, bedroom, and full bathroom. 3 car garage. Speaker system, irrigation system, radiant heated floors in baths
Property Specifics
| Single Family | |
| — | |
| — | |
| 2008 | |
| Full | |
| — | |
| No | |
| 0.35 |
| Cook | |
| — | |
| 125 / Annual | |
| Lawn Care,None | |
| Lake Michigan,Public | |
| Public Sewer | |
| 10634608 | |
| 04363000150000 |
Nearby Schools
| NAME: | DISTRICT: | DISTANCE: | |
|---|---|---|---|
|
Grade School
Lyon Elementary School |
34 | — | |
|
Middle School
Springman Middle School |
34 | Not in DB | |
|
High School
Glenbrook South High School |
225 | Not in DB | |
|
Alternate Elementary School
Pleasant Ridge Elementary School |
— | Not in DB | |
Property History
| DATE: | EVENT: | PRICE: | SOURCE: |
|---|---|---|---|
| 22 Feb, 2021 | Sold | $1,359,600 | MRED MLS |
| 17 Jan, 2021 | Under contract | $1,398,000 | MRED MLS |
| 11 Feb, 2020 | Listed for sale | $1,398,000 | MRED MLS |
Room Specifics
Total Bedrooms: 6
Bedrooms Above Ground: 5
Bedrooms Below Ground: 1
Dimensions: —
Floor Type: Carpet
Dimensions: —
Floor Type: Hardwood
Dimensions: —
Floor Type: Hardwood
Dimensions: —
Floor Type: —
Dimensions: —
Floor Type: —
Full Bathrooms: 7
Bathroom Amenities: Whirlpool,Separate Shower,Double Sink,Full Body Spray Shower
Bathroom in Basement: 1
Rooms: Bedroom 5,Bedroom 6,Breakfast Room,Den,Library,Recreation Room,Game Room,Exercise Room,Heated Sun Room,Mud Room
Basement Description: Finished
Other Specifics
| 3 | |
| Concrete Perimeter | |
| Asphalt,Brick | |
| Balcony, Patio, Porch, Brick Paver Patio, Fire Pit | |
| Fenced Yard,Landscaped | |
| 73X27X143X99X154 | |
| — | |
| Full | |
| Vaulted/Cathedral Ceilings, Bar-Wet, First Floor Bedroom, First Floor Laundry, First Floor Full Bath | |
| Double Oven, Range, Microwave, Dishwasher, High End Refrigerator, Bar Fridge, Washer, Dryer, Disposal, Stainless Steel Appliance(s), Range Hood | |
| Not in DB | |
| Street Paved | |
| — | |
| — | |
| Gas Log, Gas Starter |
Tax History
| Year | Property Taxes |
|---|---|
| 2021 | $26,574 |
Contact Agent
Nearby Similar Homes
Nearby Sold Comparables
Contact Agent
Listing Provided By
Coldwell Banker Realty









