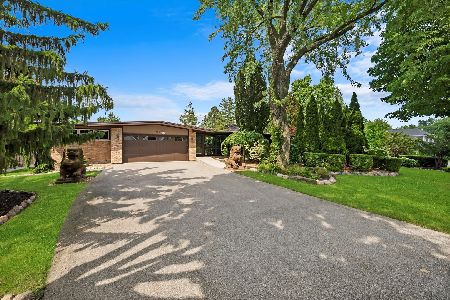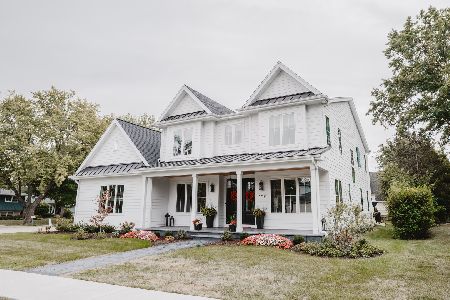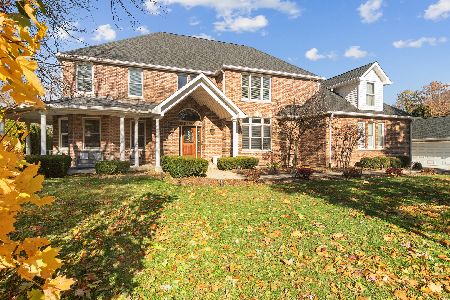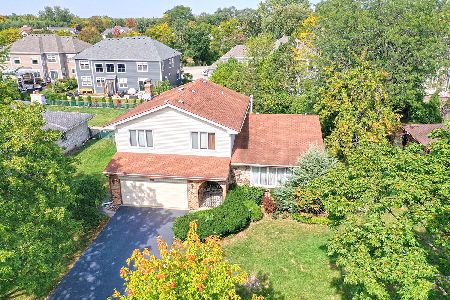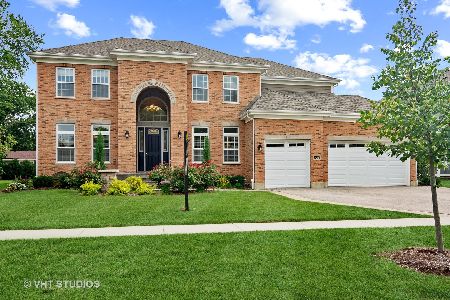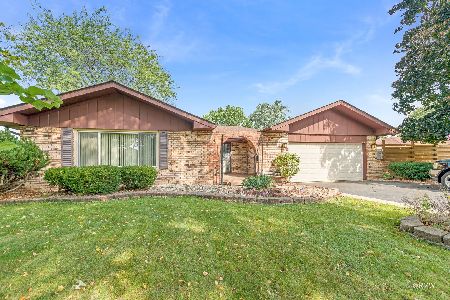921 Kathleen Court, Palatine, Illinois 60067
$805,571
|
Sold
|
|
| Status: | Closed |
| Sqft: | 3,873 |
| Cost/Sqft: | $207 |
| Beds: | 4 |
| Baths: | 3 |
| Year Built: | 2015 |
| Property Taxes: | $0 |
| Days On Market: | 3784 |
| Lot Size: | 0,00 |
Description
BRAND NEW SUBDIVISION Broxburn by KF Walter, Hunting Ridge/FREMD schools! 4 beds,3 baths,3 car garages. Shown here are photos of similar plans offered. Price range 760k-850k. CHOOSE FROM SEMI-CUSTOM PLANS AVAILABLE. Broxburn is a short walk to Hunting Ridge and Fremd. Birchwood Park within minutes. Deer Park, Woodfield both 10 min drive. Call to schedule appt to view plans/homes under construction. 2 ALREADY SOLD!!
Property Specifics
| Single Family | |
| — | |
| — | |
| 2015 | |
| Full | |
| — | |
| No | |
| — |
| Cook | |
| — | |
| 500 / Annual | |
| Other | |
| Lake Michigan | |
| Public Sewer | |
| 09001838 | |
| 02214040160000 |
Nearby Schools
| NAME: | DISTRICT: | DISTANCE: | |
|---|---|---|---|
|
Grade School
Hunting Ridge Elementary School |
15 | — | |
|
Middle School
Plum Grove Junior High School |
15 | Not in DB | |
|
High School
Wm Fremd High School |
211 | Not in DB | |
Property History
| DATE: | EVENT: | PRICE: | SOURCE: |
|---|---|---|---|
| 12 Dec, 2016 | Sold | $805,571 | MRED MLS |
| 4 Aug, 2015 | Under contract | $799,900 | MRED MLS |
| 4 Aug, 2015 | Listed for sale | $799,900 | MRED MLS |
Room Specifics
Total Bedrooms: 4
Bedrooms Above Ground: 4
Bedrooms Below Ground: 0
Dimensions: —
Floor Type: Carpet
Dimensions: —
Floor Type: Carpet
Dimensions: —
Floor Type: Carpet
Full Bathrooms: 3
Bathroom Amenities: Separate Shower,Double Sink,Soaking Tub
Bathroom in Basement: 0
Rooms: Den
Basement Description: Unfinished
Other Specifics
| 3 | |
| Concrete Perimeter | |
| Asphalt | |
| — | |
| — | |
| 75X150 | |
| — | |
| Full | |
| Vaulted/Cathedral Ceilings, Hardwood Floors, First Floor Laundry | |
| Range, Microwave, Dishwasher, Refrigerator, Disposal, Stainless Steel Appliance(s) | |
| Not in DB | |
| Sidewalks, Street Paved | |
| — | |
| — | |
| — |
Tax History
| Year | Property Taxes |
|---|
Contact Agent
Nearby Similar Homes
Contact Agent
Listing Provided By
American Realty Network Inc.

