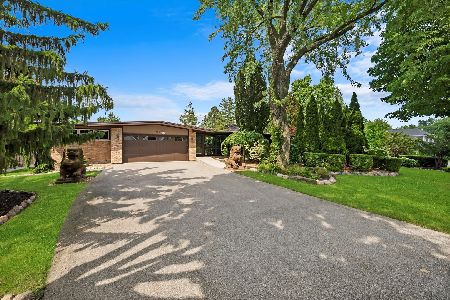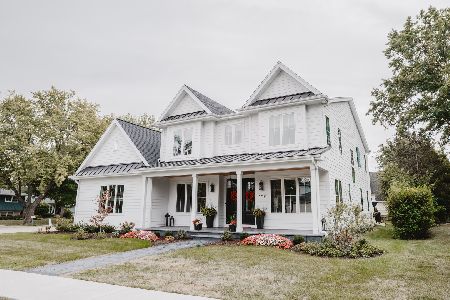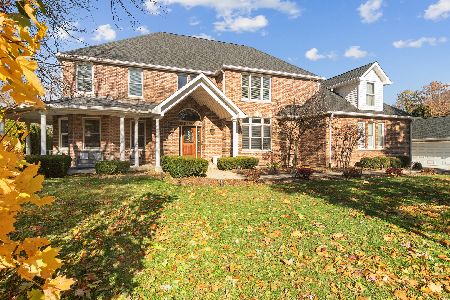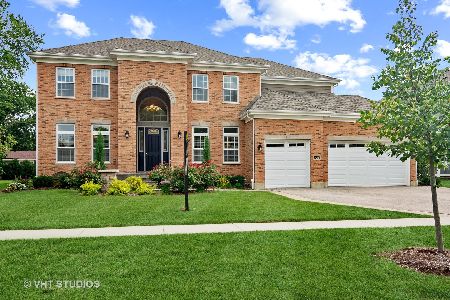918 Kelsey Court, Palatine, Illinois 60067
$737,500
|
Sold
|
|
| Status: | Closed |
| Sqft: | 4,077 |
| Cost/Sqft: | $190 |
| Beds: | 5 |
| Baths: | 5 |
| Year Built: | 2003 |
| Property Taxes: | $5,456 |
| Days On Market: | 2760 |
| Lot Size: | 0,00 |
Description
Custom-built, luxurious home on premium lot with private back yard in a highly desirable cul-de-sac near Fremd HS! The two-story foyer opens into an expansive living/entertainment area. Large kitchen island, granite countertops, cherry cabinets, computer desk and SS appliances. The cozy Family room has custom-made bookcases and fireplace mantle. 9 ft ceilings & hardwood floors throughout. 1st floor. The spacious, maintenance-free deck overlooks the private backyard. First floor includes full bath, private office (with separate deck), laundry room and a spacious "Back Foyer" which includes 4 custom-built lockers and walk-in closet. The Master BR suite includes two closets, a sitting room and large Master Bath with two sinks, makeup counter, walk-in shower and whirlpool. There are four more Bedrooms upstairs and walk-in garage Attic for convenient storage. The enormous, not fully- finished 'lookout' Basement has 10 ft ceilings, gas fireplace, full bath and a huge work/storage room.
Property Specifics
| Single Family | |
| — | |
| — | |
| 2003 | |
| Full | |
| — | |
| No | |
| 0 |
| Cook | |
| — | |
| 250 / Annual | |
| Exterior Maintenance | |
| Lake Michigan,Public | |
| Public Sewer, Sewer-Storm | |
| 09963548 | |
| 02214010400000 |
Nearby Schools
| NAME: | DISTRICT: | DISTANCE: | |
|---|---|---|---|
|
Grade School
Hunting Ridge Elementary School |
15 | — | |
|
Middle School
Plum Grove Junior High School |
15 | Not in DB | |
|
High School
Wm Fremd High School |
211 | Not in DB | |
Property History
| DATE: | EVENT: | PRICE: | SOURCE: |
|---|---|---|---|
| 17 Aug, 2018 | Sold | $737,500 | MRED MLS |
| 19 Jun, 2018 | Under contract | $774,900 | MRED MLS |
| 25 May, 2018 | Listed for sale | $774,900 | MRED MLS |
Room Specifics
Total Bedrooms: 5
Bedrooms Above Ground: 5
Bedrooms Below Ground: 0
Dimensions: —
Floor Type: Carpet
Dimensions: —
Floor Type: Carpet
Dimensions: —
Floor Type: Carpet
Dimensions: —
Floor Type: —
Full Bathrooms: 5
Bathroom Amenities: Whirlpool,Double Sink
Bathroom in Basement: 1
Rooms: Office,Foyer,Bedroom 5,Mud Room,Den
Basement Description: Partially Finished
Other Specifics
| 3 | |
| Concrete Perimeter | |
| Asphalt | |
| Porch, Storms/Screens | |
| Cul-De-Sac,Irregular Lot,Landscaped,Pond(s) | |
| 205X269X197X222 | |
| — | |
| Full | |
| First Floor Full Bath | |
| Double Oven, Range, Microwave, Dishwasher, Refrigerator, Washer, Dryer, Disposal, Stainless Steel Appliance(s), Built-In Oven | |
| Not in DB | |
| Sidewalks, Street Lights, Street Paved | |
| — | |
| — | |
| Gas Log |
Tax History
| Year | Property Taxes |
|---|---|
| 2018 | $5,456 |
Contact Agent
Nearby Similar Homes
Contact Agent
Listing Provided By
Continental Real Estate Group











