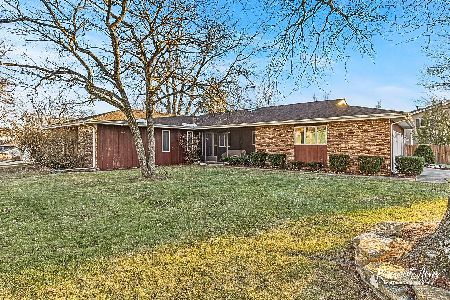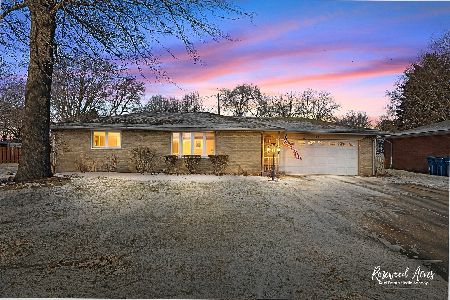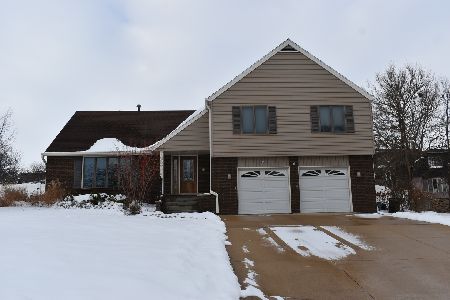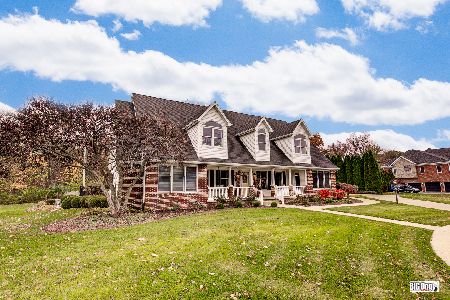921 Percy Drive, Bourbonnais, Illinois 60914
$293,900
|
Sold
|
|
| Status: | Closed |
| Sqft: | 3,234 |
| Cost/Sqft: | $91 |
| Beds: | 4 |
| Baths: | 3 |
| Year Built: | 2007 |
| Property Taxes: | $9,490 |
| Days On Market: | 2843 |
| Lot Size: | 0,00 |
Description
Step into this luxurious captivating, spotless lovingly maintained all brick cape cod home in an Impeccable location With panoramic views of the Kankakee river and the park. The beautiful 2 story foyer and the gorgeous hardwood floors create an elegant first impression, Alluring attention to details is the landmark of this charming mediterranean inspired paradise with arched entryways, open concept great room with soaring cathedral ceilings and stone fireplace, Dream gourmet Kitchen with granite counters, pantry closet and stainless appliances. Master suite is conveniently located on the first floor with tray ceilings, 2 walk in closets with organizer, master bath/ whirlpool tub and sep shower. 3 HUGE bedrooms upstairs and a large loft area, full basement with roughed in plumbing for a 4th bath. Come check us out today, call for private showing!
Property Specifics
| Single Family | |
| — | |
| Cape Cod | |
| 2007 | |
| Full | |
| — | |
| No | |
| — |
| Kankakee | |
| — | |
| 0 / Not Applicable | |
| None | |
| Public | |
| Public Sewer | |
| 09916322 | |
| 17091931304200 |
Property History
| DATE: | EVENT: | PRICE: | SOURCE: |
|---|---|---|---|
| 28 Feb, 2014 | Sold | $329,000 | MRED MLS |
| 16 Jan, 2014 | Under contract | $344,900 | MRED MLS |
| — | Last price change | $349,900 | MRED MLS |
| 4 Nov, 2013 | Listed for sale | $349,900 | MRED MLS |
| 7 Jun, 2018 | Sold | $293,900 | MRED MLS |
| 24 Apr, 2018 | Under contract | $294,900 | MRED MLS |
| 13 Apr, 2018 | Listed for sale | $294,900 | MRED MLS |
Room Specifics
Total Bedrooms: 4
Bedrooms Above Ground: 4
Bedrooms Below Ground: 0
Dimensions: —
Floor Type: Carpet
Dimensions: —
Floor Type: Carpet
Dimensions: —
Floor Type: Carpet
Full Bathrooms: 3
Bathroom Amenities: Whirlpool,Separate Shower,Double Sink,Full Body Spray Shower
Bathroom in Basement: 0
Rooms: Loft,Foyer
Basement Description: Unfinished,Bathroom Rough-In
Other Specifics
| 2.5 | |
| Concrete Perimeter | |
| Concrete | |
| Patio, Porch, Storms/Screens | |
| Corner Lot,Park Adjacent,Water View | |
| 41.8X87.2X80X.22X116X132.5 | |
| Unfinished | |
| Full | |
| Vaulted/Cathedral Ceilings, Hardwood Floors, First Floor Bedroom, First Floor Laundry, First Floor Full Bath | |
| Range, Microwave, Dishwasher, Refrigerator | |
| Not in DB | |
| Sidewalks, Street Lights, Street Paved | |
| — | |
| — | |
| Gas Starter |
Tax History
| Year | Property Taxes |
|---|---|
| 2014 | $9,138 |
| 2018 | $9,490 |
Contact Agent
Nearby Similar Homes
Nearby Sold Comparables
Contact Agent
Listing Provided By
McColly Bennett Real Estate










