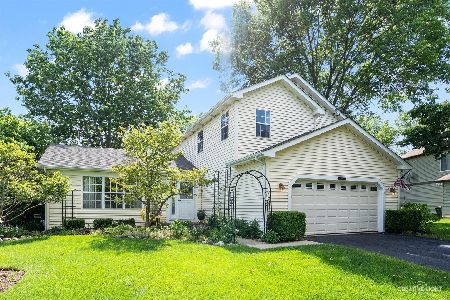921 Prairie Drive, Algonquin, Illinois 60102
$243,000
|
Sold
|
|
| Status: | Closed |
| Sqft: | 2,307 |
| Cost/Sqft: | $108 |
| Beds: | 4 |
| Baths: | 3 |
| Year Built: | 1991 |
| Property Taxes: | $8,275 |
| Days On Market: | 2589 |
| Lot Size: | 0,27 |
Description
Perfect 2 story with updates White and bright kitchen with granite counters and stainless steel appliances. Open to the family room overlooking the corner fireplace. Doors to stamped concrete patio and large back yard for outside entertainment and fun. Bay window accents the formal living room that adjoins the dining room. First floor laundry room and mud room off the garage with ample storage. Upstairs boasts vaulted ceilings in the master bedroom with spa inspired master bathroom. Full basement with walled off storage area. Brand new water heater installed This is a huge basement and ready to be finished for additional living space. Close to the River and bike paths. Convenient area for shopping, restaurants, and other entertainment. Historic downtown area and parks near by. Offering credit of $1000 for carpets!!
Property Specifics
| Single Family | |
| — | |
| — | |
| 1991 | |
| Full | |
| — | |
| No | |
| 0.27 |
| Mc Henry | |
| Carrington | |
| 0 / Not Applicable | |
| None | |
| Public | |
| Public Sewer | |
| 10160216 | |
| 1935254008 |
Property History
| DATE: | EVENT: | PRICE: | SOURCE: |
|---|---|---|---|
| 28 Feb, 2019 | Sold | $243,000 | MRED MLS |
| 12 Jan, 2019 | Under contract | $249,900 | MRED MLS |
| 26 Dec, 2018 | Listed for sale | $249,900 | MRED MLS |
Room Specifics
Total Bedrooms: 4
Bedrooms Above Ground: 4
Bedrooms Below Ground: 0
Dimensions: —
Floor Type: Carpet
Dimensions: —
Floor Type: Carpet
Dimensions: —
Floor Type: Carpet
Full Bathrooms: 3
Bathroom Amenities: Separate Shower,Double Sink,No Tub
Bathroom in Basement: 0
Rooms: Eating Area,Foyer
Basement Description: Partially Finished
Other Specifics
| 2 | |
| Concrete Perimeter | |
| Asphalt | |
| Stamped Concrete Patio | |
| — | |
| 11919 | |
| Dormer | |
| Full | |
| Vaulted/Cathedral Ceilings, Hardwood Floors, First Floor Laundry | |
| Range, Microwave, Dishwasher, Refrigerator, Washer, Dryer, Disposal | |
| Not in DB | |
| — | |
| — | |
| — | |
| Wood Burning, Attached Fireplace Doors/Screen, Gas Starter |
Tax History
| Year | Property Taxes |
|---|---|
| 2019 | $8,275 |
Contact Agent
Nearby Similar Homes
Nearby Sold Comparables
Contact Agent
Listing Provided By
Redfin Corporation








