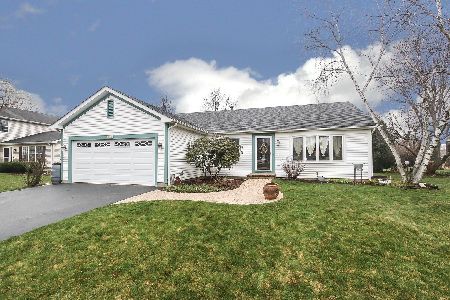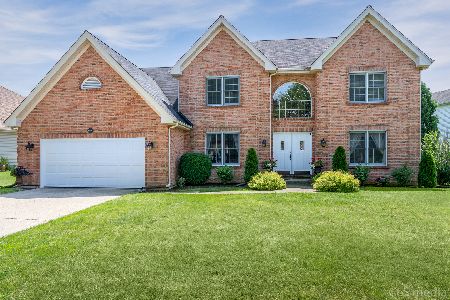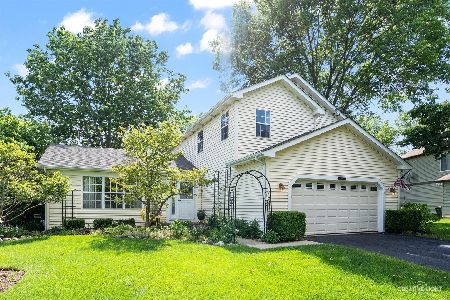1900 Aspen Drive, Algonquin, Illinois 60102
$265,000
|
Sold
|
|
| Status: | Closed |
| Sqft: | 2,526 |
| Cost/Sqft: | $108 |
| Beds: | 4 |
| Baths: | 4 |
| Year Built: | 1992 |
| Property Taxes: | $6,933 |
| Days On Market: | 3598 |
| Lot Size: | 0,25 |
Description
LOCATED IN AREA OF SEMI-CUSTOM HOMES THIS UPDATED AND UPGRADED 2500+ SQ FT HOME FEATURES A LOT OF DETAIL-FIRST FLOOR RADIATES W/ HARDWOOD FLOORS-SPACIOUS EAT-IN KITCHEN W/ISLAND/ALL APPL-EXPANDED FAMILY ROOM W/STONE FIREPLACE/CROWN MOLDING-PRIVATE MASTER SUITE W/BRAND NEW UPDATED BATH/CATHEDRAL CEILINGS/WIC-SPACIOUS SECONDARY BEDROOMS-FULL FINISHED BSMT(GREAT FOR ENTERTAINING)/FULL BATH/LOTS OF STORAGE-PATIO TO ENJOY THE MATURE LANDSCAPING IN YOUR FENCED IN YARD W/SHED-NEW FURNACE & AC (2014) GREAT EAST SIDE LOCATION
Property Specifics
| Single Family | |
| — | |
| Contemporary | |
| 1992 | |
| Full | |
| KENNETH | |
| No | |
| 0.25 |
| Mc Henry | |
| Carrington | |
| 0 / Not Applicable | |
| None | |
| Public | |
| Public Sewer | |
| 09177016 | |
| 1935254009 |
Nearby Schools
| NAME: | DISTRICT: | DISTANCE: | |
|---|---|---|---|
|
Grade School
Algonquin Lakes Elementary Schoo |
300 | — | |
|
Middle School
Algonquin Middle School |
300 | Not in DB | |
|
High School
Dundee-crown High School |
300 | Not in DB | |
Property History
| DATE: | EVENT: | PRICE: | SOURCE: |
|---|---|---|---|
| 8 Jun, 2007 | Sold | $323,000 | MRED MLS |
| 13 May, 2007 | Under contract | $329,900 | MRED MLS |
| — | Last price change | $338,900 | MRED MLS |
| 5 Mar, 2007 | Listed for sale | $338,900 | MRED MLS |
| 13 May, 2016 | Sold | $265,000 | MRED MLS |
| 31 Mar, 2016 | Under contract | $272,500 | MRED MLS |
| 28 Mar, 2016 | Listed for sale | $272,500 | MRED MLS |
Room Specifics
Total Bedrooms: 4
Bedrooms Above Ground: 4
Bedrooms Below Ground: 0
Dimensions: —
Floor Type: Carpet
Dimensions: —
Floor Type: Carpet
Dimensions: —
Floor Type: Carpet
Full Bathrooms: 4
Bathroom Amenities: Separate Shower,Double Sink,Soaking Tub
Bathroom in Basement: 1
Rooms: Recreation Room
Basement Description: Finished
Other Specifics
| 2 | |
| Concrete Perimeter | |
| Concrete | |
| Patio | |
| Fenced Yard,Landscaped | |
| 118X107X137X76 | |
| Unfinished | |
| Full | |
| Vaulted/Cathedral Ceilings, Hardwood Floors | |
| Range, Microwave, Dishwasher, Refrigerator, Disposal | |
| Not in DB | |
| Sidewalks, Street Lights, Street Paved | |
| — | |
| — | |
| Gas Log, Gas Starter |
Tax History
| Year | Property Taxes |
|---|---|
| 2007 | $6,170 |
| 2016 | $6,933 |
Contact Agent
Nearby Similar Homes
Nearby Sold Comparables
Contact Agent
Listing Provided By
RE/MAX Unlimited Northwest












