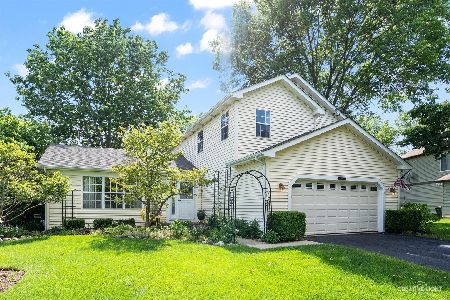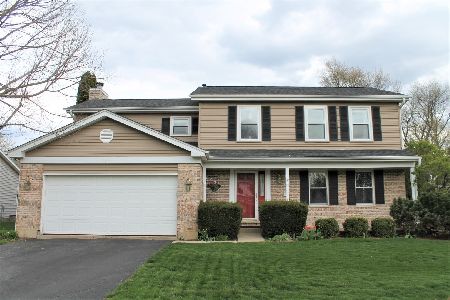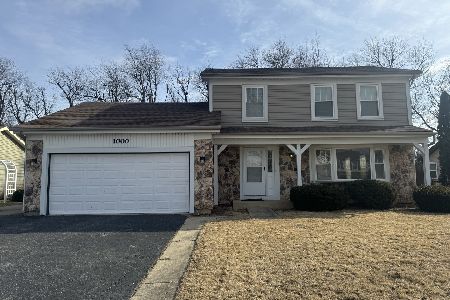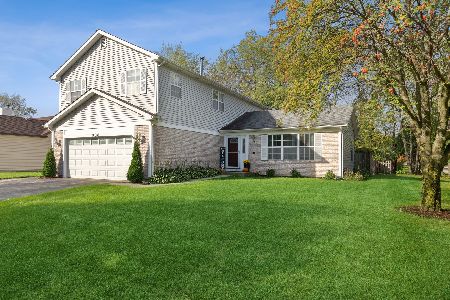930 Prairie Drive, Algonquin, Illinois 60102
$163,238
|
Sold
|
|
| Status: | Closed |
| Sqft: | 1,530 |
| Cost/Sqft: | $107 |
| Beds: | 3 |
| Baths: | 2 |
| Year Built: | 1990 |
| Property Taxes: | $4,965 |
| Days On Market: | 4662 |
| Lot Size: | 0,25 |
Description
Open floor plan with vaulted living room/dining room or one huge great room with a sliding door to a huge deck and brick patio overlooking a tree lined lot for privacy. The kitchen also has a vaulted ceiling and eating area. Master bedroom has 2 closets, full bath with separate shower and dual sinks. Main floor laundry, easy living and beautiful landscaping. Move fast, won't last long. short sale
Property Specifics
| Single Family | |
| — | |
| Ranch | |
| 1990 | |
| None | |
| RANCH | |
| No | |
| 0.25 |
| Mc Henry | |
| — | |
| 0 / Not Applicable | |
| None | |
| Public | |
| Public Sewer | |
| 08329474 | |
| 1935251004 |
Property History
| DATE: | EVENT: | PRICE: | SOURCE: |
|---|---|---|---|
| 21 Nov, 2008 | Sold | $211,000 | MRED MLS |
| 4 Sep, 2008 | Under contract | $219,900 | MRED MLS |
| — | Last price change | $234,900 | MRED MLS |
| 8 Aug, 2008 | Listed for sale | $234,900 | MRED MLS |
| 8 Nov, 2013 | Sold | $163,238 | MRED MLS |
| 1 May, 2013 | Under contract | $163,000 | MRED MLS |
| 29 Apr, 2013 | Listed for sale | $159,900 | MRED MLS |
Room Specifics
Total Bedrooms: 3
Bedrooms Above Ground: 3
Bedrooms Below Ground: 0
Dimensions: —
Floor Type: Carpet
Dimensions: —
Floor Type: Carpet
Full Bathrooms: 2
Bathroom Amenities: Separate Shower,Double Sink
Bathroom in Basement: 0
Rooms: Eating Area
Basement Description: Crawl
Other Specifics
| 2 | |
| Concrete Perimeter | |
| Asphalt | |
| Deck, Patio, Storms/Screens | |
| Fenced Yard,Landscaped | |
| 51X137X90X134 | |
| Unfinished | |
| Full | |
| Solar Tubes/Light Tubes, First Floor Bedroom, First Floor Laundry | |
| — | |
| Not in DB | |
| Street Lights, Street Paved, Other | |
| — | |
| — | |
| — |
Tax History
| Year | Property Taxes |
|---|---|
| 2008 | $4,557 |
| 2013 | $4,965 |
Contact Agent
Nearby Similar Homes
Nearby Sold Comparables
Contact Agent
Listing Provided By
Baird & Warner














