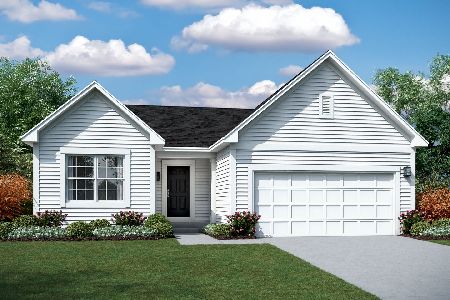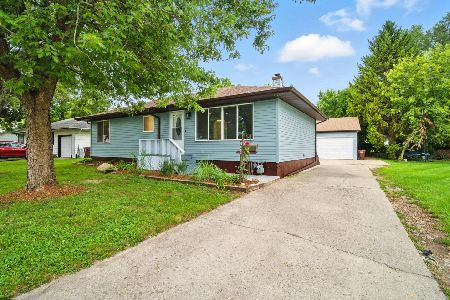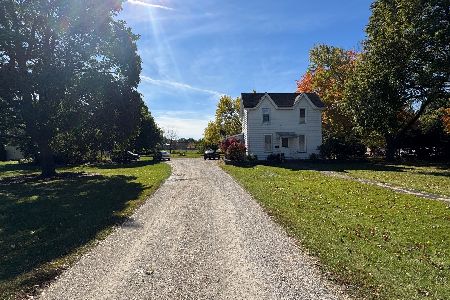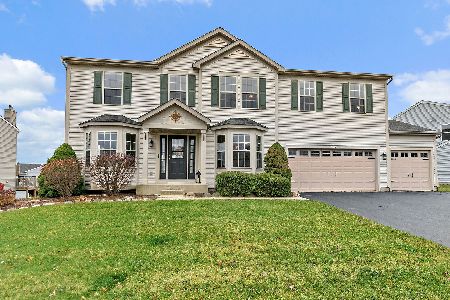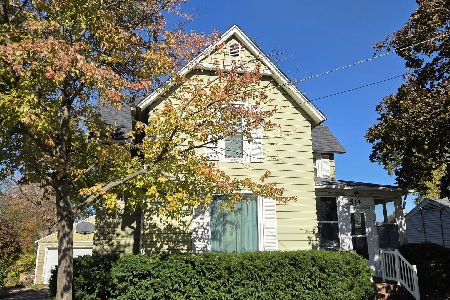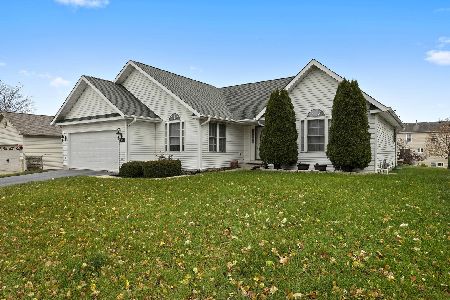921 Spring Drive, Marengo, Illinois 60152
$244,000
|
Sold
|
|
| Status: | Closed |
| Sqft: | 2,957 |
| Cost/Sqft: | $85 |
| Beds: | 5 |
| Baths: | 4 |
| Year Built: | 1999 |
| Property Taxes: | $5,795 |
| Days On Market: | 2089 |
| Lot Size: | 0,25 |
Description
This beautiful custom home built in 1999 features 5 bedrooms and 3.5 bathrooms. Built with a lot of love and care, it's the sellers price. As soon as you walk in you'll know this is the one! Open Foyer leads to a powder room, sunken living room and formal dining room. Spacious kitchen with plenty of cabinet and counter space, back splash, recess lighting, fan. All appliances will stay. Cozy family room with a beautiful ventless stone fire place, perfect to enjoy family parties and holidays. Pocket door lead to the 4 season room and deck, with beautiful views to the back yard. You will not want to miss out on everything this house has to offer, 2 additional ventless fireplaces, real hollian crystal chandeliers throughout the home, hardwood flooring throughout the first floor and the list goes on... The 2nd level has 3 bedrooms and 2 bathrooms. Good size master suit features double closets, and full master bath with jetted soaking tub and separate shower. You will love the walkout basement. It has a full In law-arrangement featuring a kitchen, family room and 2 bedrooms and as a bonus it has a Hot Tub room. Nicely located at the quiet dead end street with only a couple neighbors. This home was very well built, from the hand made concrete blocks to all the little details through out the home. You will not be disappointed, come see it today!
Property Specifics
| Single Family | |
| — | |
| — | |
| 1999 | |
| Full,Walkout | |
| — | |
| No | |
| 0.25 |
| Mc Henry | |
| Doral Ridge Estates | |
| 50 / Annual | |
| None | |
| Public | |
| Public Sewer | |
| 10659427 | |
| 1601106002 |
Nearby Schools
| NAME: | DISTRICT: | DISTANCE: | |
|---|---|---|---|
|
Grade School
Locust Elementary School |
165 | — | |
|
Middle School
Marengo Community Middle School |
165 | Not in DB | |
|
High School
Marengo High School |
154 | Not in DB | |
Property History
| DATE: | EVENT: | PRICE: | SOURCE: |
|---|---|---|---|
| 26 May, 2020 | Sold | $244,000 | MRED MLS |
| 21 Apr, 2020 | Under contract | $249,900 | MRED MLS |
| 6 Mar, 2020 | Listed for sale | $249,900 | MRED MLS |
Room Specifics
Total Bedrooms: 5
Bedrooms Above Ground: 5
Bedrooms Below Ground: 0
Dimensions: —
Floor Type: Carpet
Dimensions: —
Floor Type: Carpet
Dimensions: —
Floor Type: Wood Laminate
Dimensions: —
Floor Type: —
Full Bathrooms: 4
Bathroom Amenities: Whirlpool,Separate Shower,Soaking Tub
Bathroom in Basement: 1
Rooms: Bedroom 5,Kitchen,Family Room,Heated Sun Room,Other Room
Basement Description: Finished
Other Specifics
| 2 | |
| Concrete Perimeter | |
| Asphalt | |
| Deck, Porch, Hot Tub, Brick Paver Patio, Fire Pit | |
| — | |
| 74X136X77X155 | |
| — | |
| Full | |
| Hot Tub, Hardwood Floors, Wood Laminate Floors, In-Law Arrangement | |
| Range, Microwave, Dishwasher, Refrigerator, Washer, Dryer | |
| Not in DB | |
| Sidewalks, Street Lights, Street Paved | |
| — | |
| — | |
| Includes Accessories, Ventless |
Tax History
| Year | Property Taxes |
|---|---|
| 2020 | $5,795 |
Contact Agent
Nearby Similar Homes
Nearby Sold Comparables
Contact Agent
Listing Provided By
Success Realty Partners

