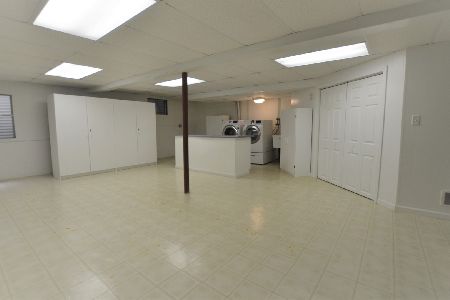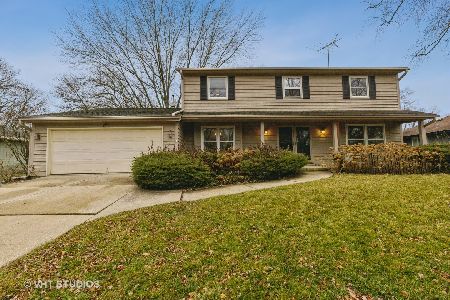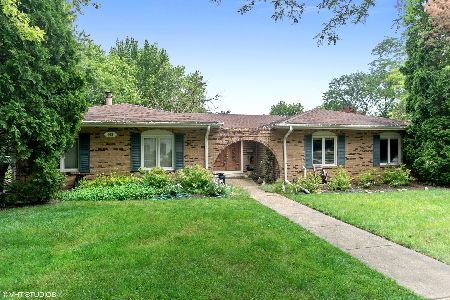1017 Golf Road, Libertyville, Illinois 60048
$460,000
|
Sold
|
|
| Status: | Closed |
| Sqft: | 2,249 |
| Cost/Sqft: | $207 |
| Beds: | 4 |
| Baths: | 3 |
| Year Built: | 1973 |
| Property Taxes: | $10,712 |
| Days On Market: | 1856 |
| Lot Size: | 0,24 |
Description
Award winning Copeland Manor D70 elementary school district! This impeccably maintained, move-in ready home features 4 bedrooms and 3 full bathrooms, with a full finished basement. Hardwood floors welcome you into the first floor, with a classic layout, featuring a large kitchen with an abundance of 42" cabinets and a sliding glass door out to a large deck. The backyard is fully fenced, with the perfect amount of shade and sun, a huge play-set, and room to spread out. A generous primary bedroom features a walk-in closet and full bathroom, with extra room for a sitting or work area. Tons of storage, updates throughout, charm and style, this house is has it all!
Property Specifics
| Single Family | |
| — | |
| Tudor | |
| 1973 | |
| Full | |
| — | |
| No | |
| 0.24 |
| Lake | |
| Regency Estates | |
| 0 / Not Applicable | |
| None | |
| Public | |
| Public Sewer | |
| 10979033 | |
| 11204160120000 |
Nearby Schools
| NAME: | DISTRICT: | DISTANCE: | |
|---|---|---|---|
|
Grade School
Copeland Manor Elementary School |
70 | — | |
|
Middle School
Highland Middle School |
70 | Not in DB | |
|
High School
Libertyville High School |
128 | Not in DB | |
Property History
| DATE: | EVENT: | PRICE: | SOURCE: |
|---|---|---|---|
| 13 May, 2016 | Sold | $480,000 | MRED MLS |
| 12 Mar, 2016 | Under contract | $495,000 | MRED MLS |
| 10 Mar, 2016 | Listed for sale | $495,000 | MRED MLS |
| 15 Apr, 2021 | Sold | $460,000 | MRED MLS |
| 15 Feb, 2021 | Under contract | $465,000 | MRED MLS |
| 25 Jan, 2021 | Listed for sale | $465,000 | MRED MLS |
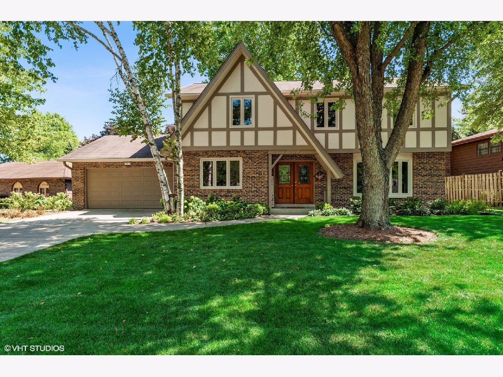
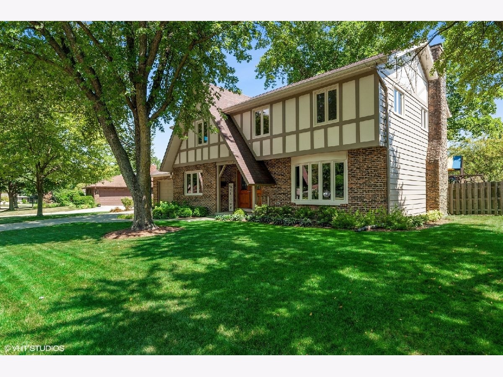
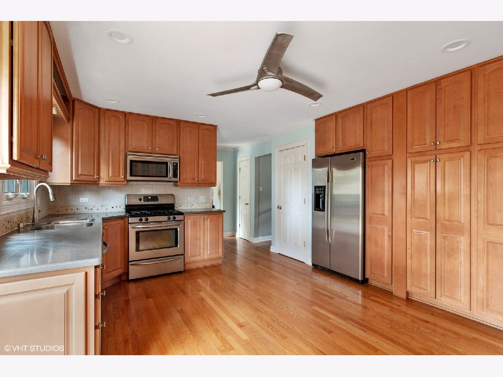
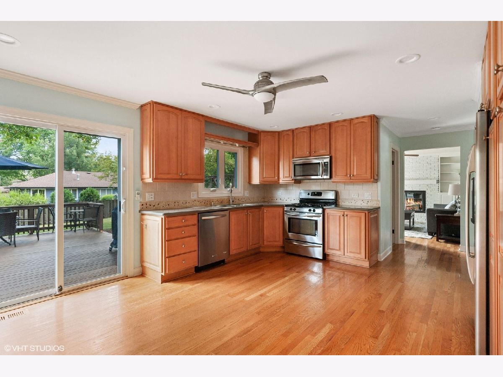
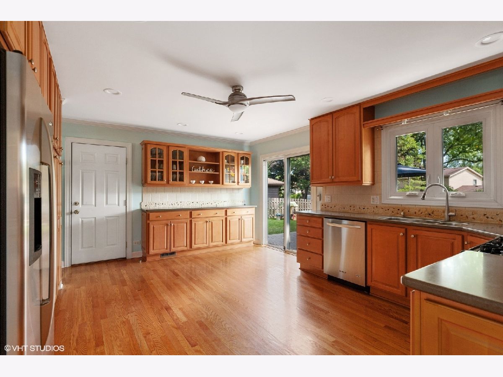
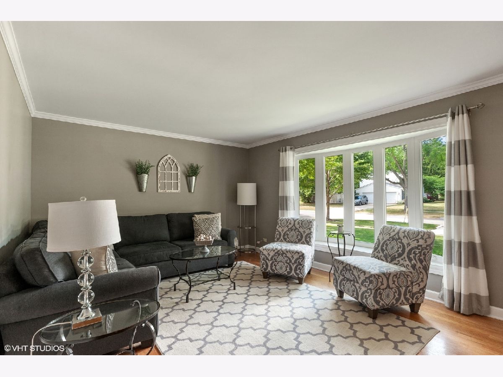
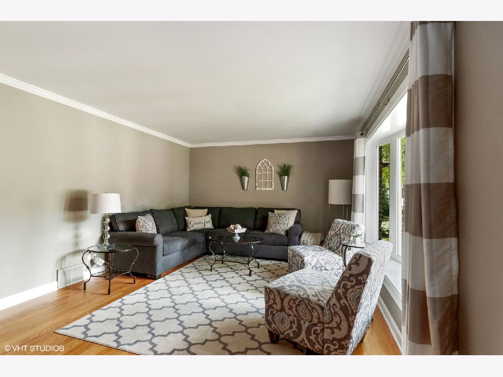
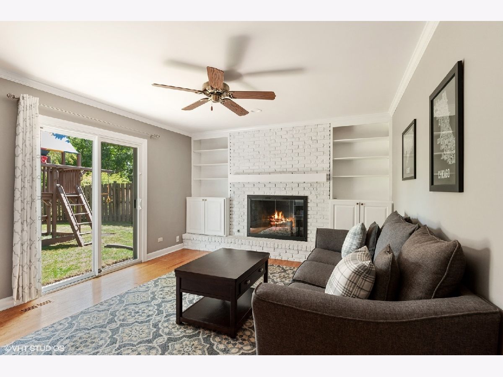
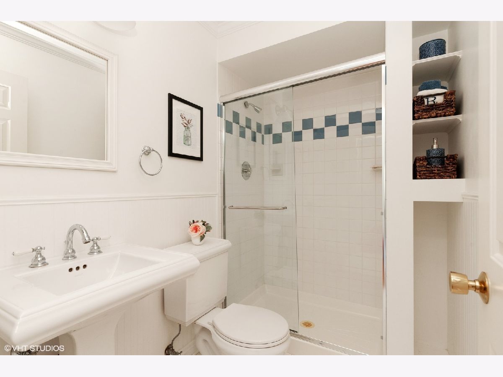
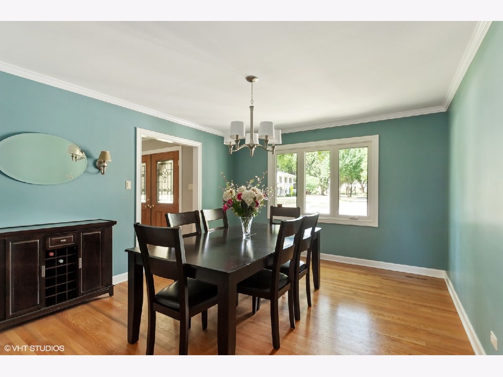
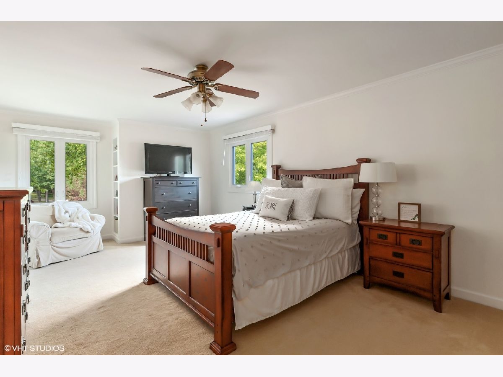
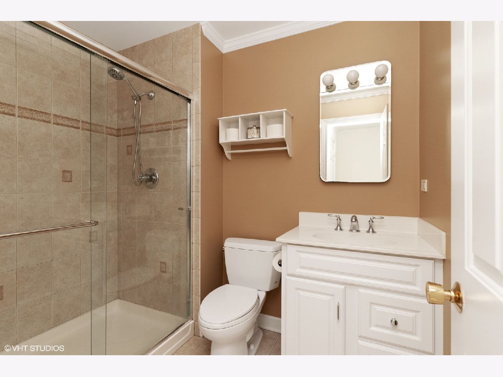
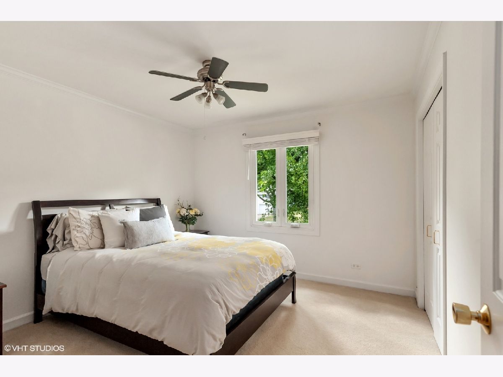
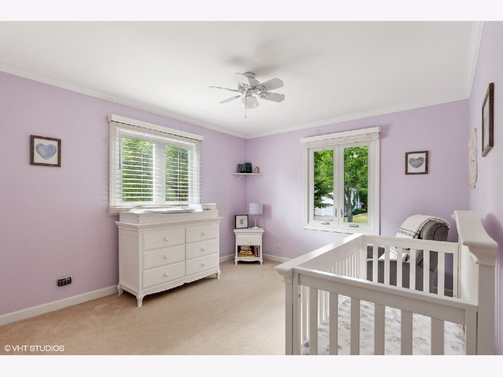
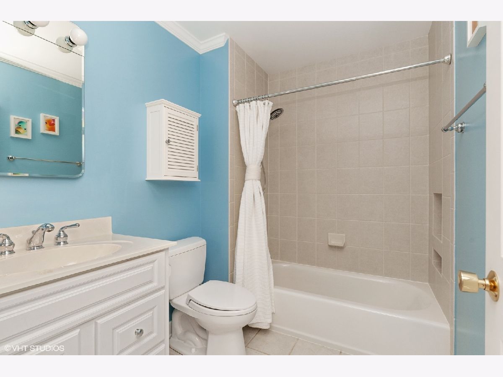
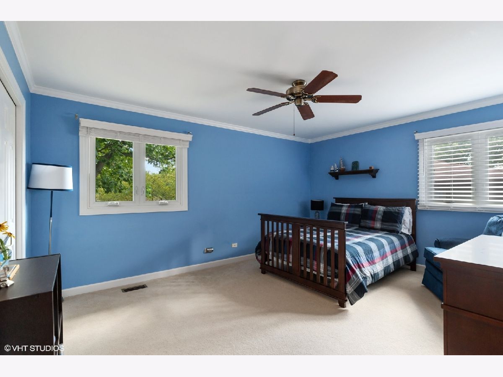
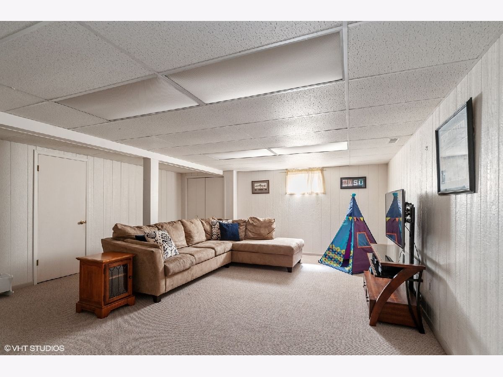
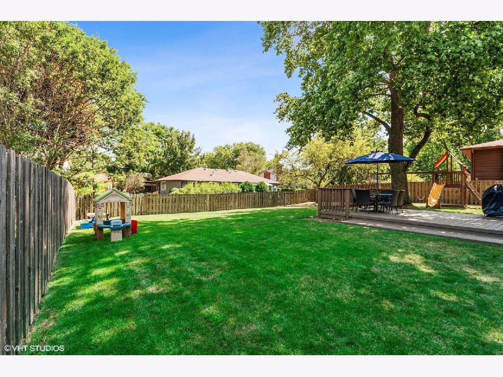
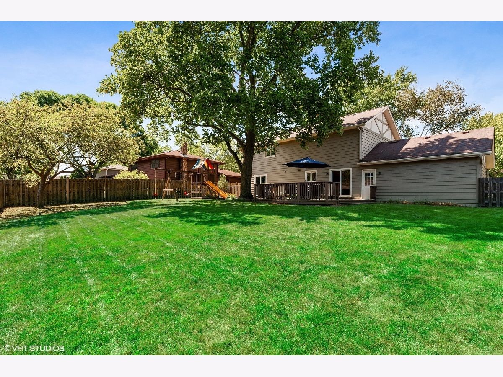
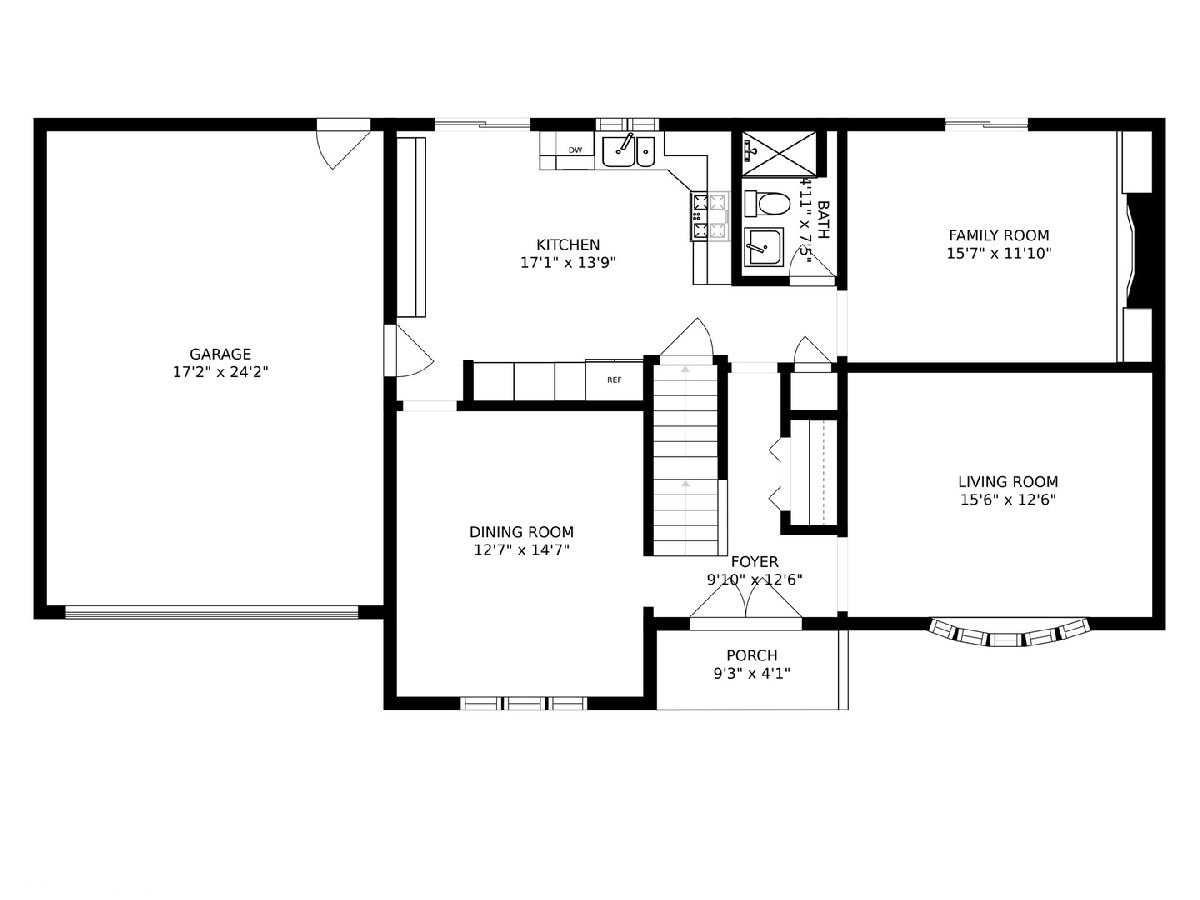
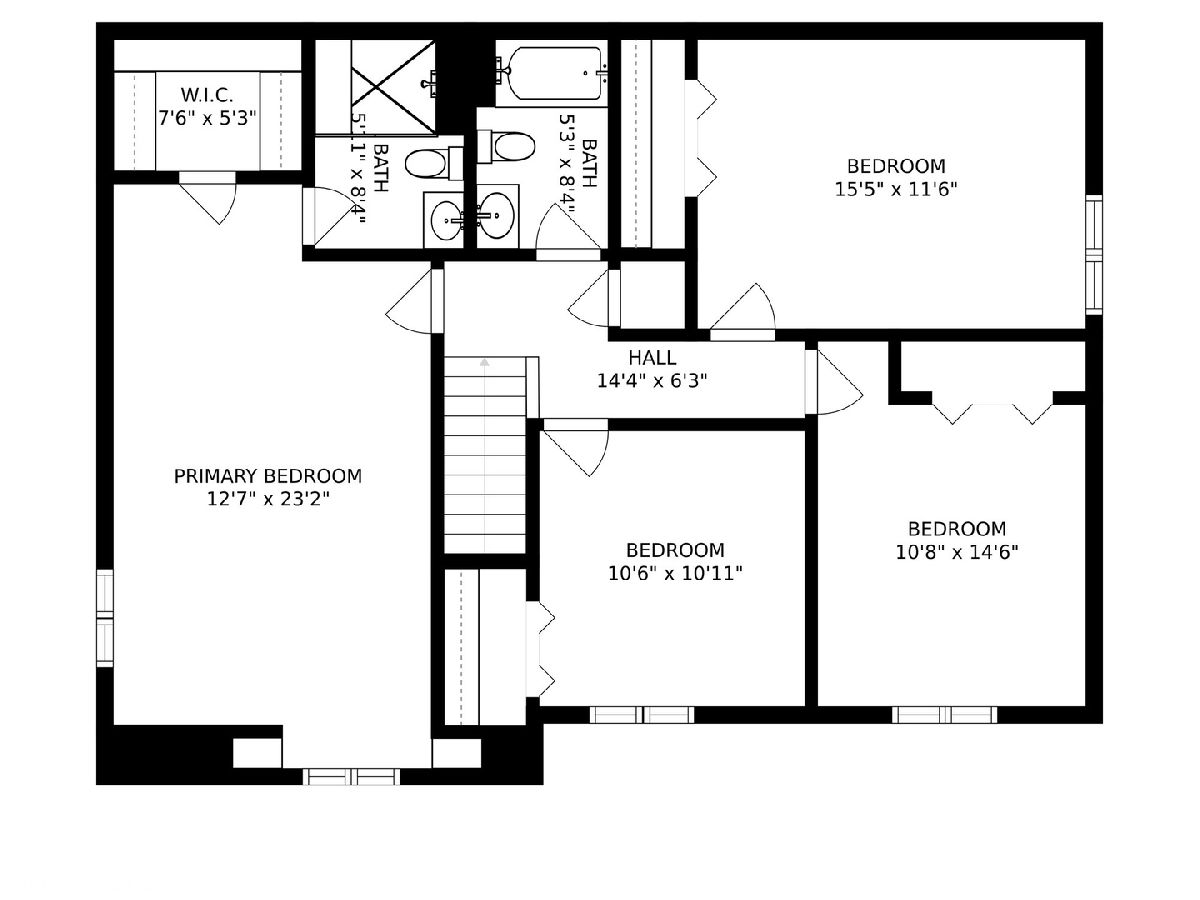
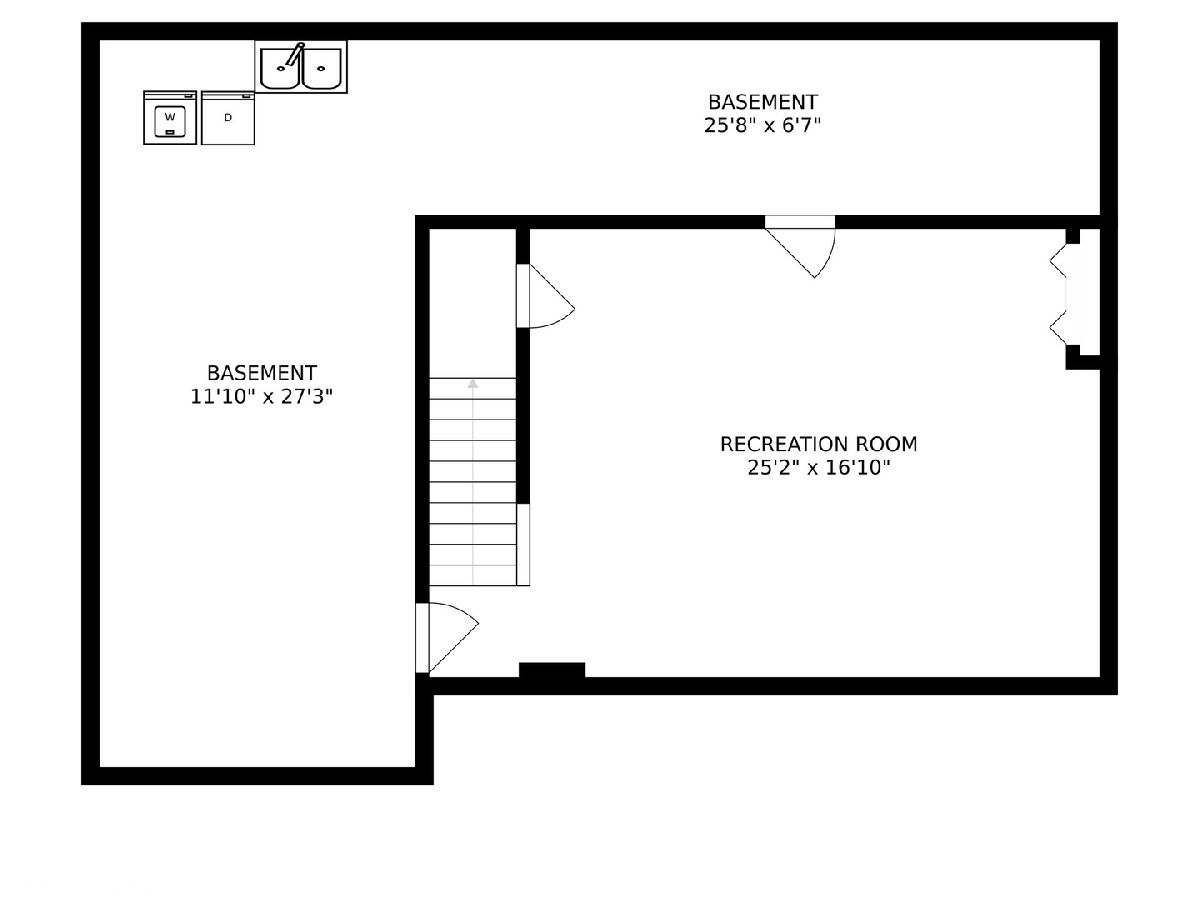
Room Specifics
Total Bedrooms: 4
Bedrooms Above Ground: 4
Bedrooms Below Ground: 0
Dimensions: —
Floor Type: Carpet
Dimensions: —
Floor Type: Carpet
Dimensions: —
Floor Type: Carpet
Full Bathrooms: 3
Bathroom Amenities: —
Bathroom in Basement: 0
Rooms: Recreation Room
Basement Description: Partially Finished
Other Specifics
| 2 | |
| Concrete Perimeter | |
| Concrete | |
| Deck | |
| Fenced Yard | |
| 95X135X75X125 | |
| — | |
| Full | |
| Hardwood Floors, First Floor Full Bath | |
| Range, Microwave, Dishwasher, Refrigerator, Freezer, Washer, Dryer, Disposal, Stainless Steel Appliance(s) | |
| Not in DB | |
| Curbs, Sidewalks, Street Lights, Street Paved | |
| — | |
| — | |
| — |
Tax History
| Year | Property Taxes |
|---|---|
| 2016 | $9,620 |
| 2021 | $10,712 |
Contact Agent
Nearby Similar Homes
Nearby Sold Comparables
Contact Agent
Listing Provided By
Compass





