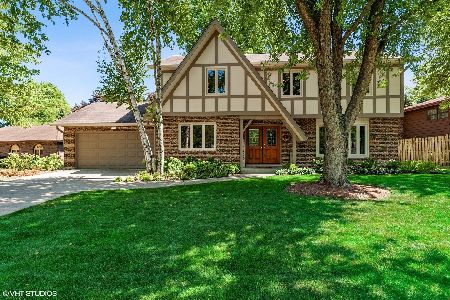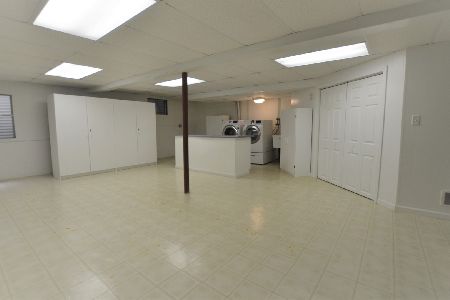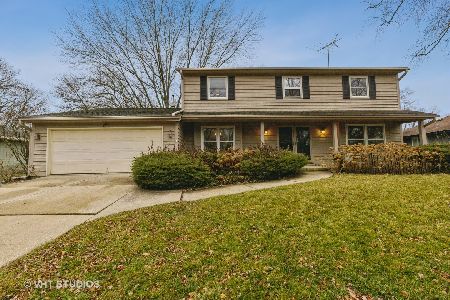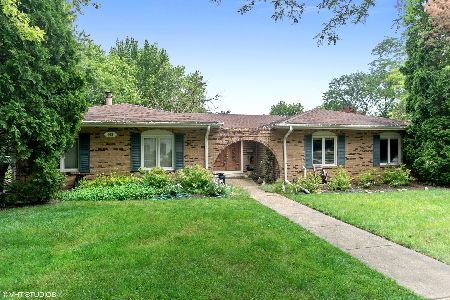1017 Golf Road, Libertyville, Illinois 60048
$480,000
|
Sold
|
|
| Status: | Closed |
| Sqft: | 2,249 |
| Cost/Sqft: | $220 |
| Beds: | 4 |
| Baths: | 3 |
| Year Built: | 1973 |
| Property Taxes: | $9,620 |
| Days On Market: | 3639 |
| Lot Size: | 0,24 |
Description
Completely updated & impeccably well maintained home in Copeland school district! Enjoy hardwood floors, crown molding, white doors/trim, ceiling fans & custom built-ins throughout! Gorgeous kitchen offers 42" maple cabinets, Corian counters, backsplash, recessed lights, plenty of cabinet space and all stainless steel appliances including new dishwasher! Family room boasts brick fireplace and sliding glass doors to large fenced yard with big deck & playset! Separate formal living & dining rooms! Generous master suite with walk in closet & updated bath! Finished basement has rec room with new carpet plus tons of storage space! Recent improvements include newer dual zoned furnace, sump pump with battery back up and large capacity washer/dryer plus newer windows & sliders too!
Property Specifics
| Single Family | |
| — | |
| Tudor | |
| 1973 | |
| Full | |
| — | |
| No | |
| 0.24 |
| Lake | |
| Regency Estates | |
| 0 / Not Applicable | |
| None | |
| Public | |
| Public Sewer | |
| 09161778 | |
| 11204160120000 |
Nearby Schools
| NAME: | DISTRICT: | DISTANCE: | |
|---|---|---|---|
|
Grade School
Copeland Manor Elementary School |
70 | — | |
|
Middle School
Highland Middle School |
70 | Not in DB | |
|
High School
Libertyville High School |
128 | Not in DB | |
Property History
| DATE: | EVENT: | PRICE: | SOURCE: |
|---|---|---|---|
| 13 May, 2016 | Sold | $480,000 | MRED MLS |
| 12 Mar, 2016 | Under contract | $495,000 | MRED MLS |
| 10 Mar, 2016 | Listed for sale | $495,000 | MRED MLS |
| 15 Apr, 2021 | Sold | $460,000 | MRED MLS |
| 15 Feb, 2021 | Under contract | $465,000 | MRED MLS |
| 25 Jan, 2021 | Listed for sale | $465,000 | MRED MLS |
Room Specifics
Total Bedrooms: 4
Bedrooms Above Ground: 4
Bedrooms Below Ground: 0
Dimensions: —
Floor Type: Carpet
Dimensions: —
Floor Type: Carpet
Dimensions: —
Floor Type: Carpet
Full Bathrooms: 3
Bathroom Amenities: —
Bathroom in Basement: 0
Rooms: Recreation Room
Basement Description: Partially Finished
Other Specifics
| 2 | |
| Concrete Perimeter | |
| Concrete | |
| Deck | |
| Fenced Yard | |
| 95X135X75X125 | |
| — | |
| Full | |
| Hardwood Floors, First Floor Full Bath | |
| Range, Microwave, Dishwasher, Refrigerator, Freezer, Washer, Dryer, Disposal, Stainless Steel Appliance(s) | |
| Not in DB | |
| Sidewalks, Street Lights, Street Paved | |
| — | |
| — | |
| — |
Tax History
| Year | Property Taxes |
|---|---|
| 2016 | $9,620 |
| 2021 | $10,712 |
Contact Agent
Nearby Similar Homes
Nearby Sold Comparables
Contact Agent
Listing Provided By
RE/MAX Suburban










