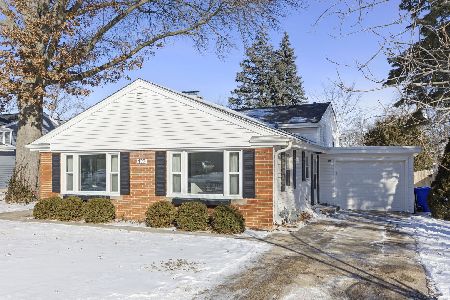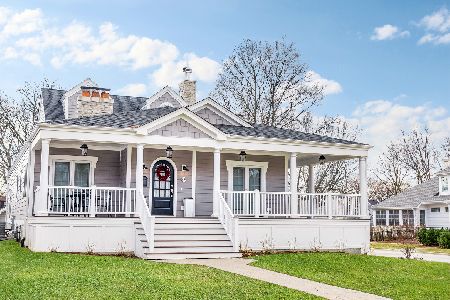922 Scott Street, Wheaton, Illinois 60187
$410,000
|
Sold
|
|
| Status: | Closed |
| Sqft: | 0 |
| Cost/Sqft: | — |
| Beds: | 4 |
| Baths: | 2 |
| Year Built: | 1952 |
| Property Taxes: | $6,481 |
| Days On Market: | 3361 |
| Lot Size: | 0,24 |
Description
Fully remodeled & move-in ready Cape Cod! New kitchen w/ white cabinetry, granite counter tops, stainless steel appliances & tiled backsplash. Gorgeous living rm. w/ wood burning fireplace & built-in shelving. New light fixtures, plumbing fixtures & hardware throughout. Re-finished hardwood flrs. throughout. Full, and dry finished basement with new egress window & overhead sewer installed. New front pergola adds to the exterior appeal! New architectural roof & vinyl windows throughout. New egress window installed in basement. New garage door. Enjoy sitting on your screened in porch overlooking the beautiful big backyard. Great location walk to downtown Wheaton or Wheaton College.
Property Specifics
| Single Family | |
| — | |
| Cape Cod | |
| 1952 | |
| Full | |
| — | |
| No | |
| 0.24 |
| Du Page | |
| — | |
| 0 / Not Applicable | |
| None | |
| Lake Michigan | |
| Public Sewer | |
| 09391400 | |
| 0509324009 |
Nearby Schools
| NAME: | DISTRICT: | DISTANCE: | |
|---|---|---|---|
|
Grade School
Hawthorne Elementary School |
200 | — | |
|
Middle School
Franklin Middle School |
200 | Not in DB | |
|
High School
Wheaton North High School |
200 | Not in DB | |
Property History
| DATE: | EVENT: | PRICE: | SOURCE: |
|---|---|---|---|
| 7 Jun, 2016 | Sold | $260,000 | MRED MLS |
| 2 May, 2016 | Under contract | $264,500 | MRED MLS |
| 26 Apr, 2016 | Listed for sale | $264,500 | MRED MLS |
| 16 Dec, 2016 | Sold | $410,000 | MRED MLS |
| 1 Dec, 2016 | Under contract | $420,000 | MRED MLS |
| 18 Nov, 2016 | Listed for sale | $420,000 | MRED MLS |
| 30 Sep, 2019 | Sold | $429,000 | MRED MLS |
| 19 Aug, 2019 | Under contract | $439,000 | MRED MLS |
| 24 Jul, 2019 | Listed for sale | $439,000 | MRED MLS |
Room Specifics
Total Bedrooms: 4
Bedrooms Above Ground: 4
Bedrooms Below Ground: 0
Dimensions: —
Floor Type: Hardwood
Dimensions: —
Floor Type: Hardwood
Dimensions: —
Floor Type: Hardwood
Full Bathrooms: 2
Bathroom Amenities: —
Bathroom in Basement: 0
Rooms: Screened Porch
Basement Description: Finished
Other Specifics
| 1.5 | |
| Concrete Perimeter | |
| Asphalt | |
| Porch Screened | |
| — | |
| 52 X 198 | |
| — | |
| None | |
| Hardwood Floors, First Floor Bedroom, In-Law Arrangement, First Floor Full Bath | |
| Range, Microwave, Dishwasher, Refrigerator, Disposal, Stainless Steel Appliance(s) | |
| Not in DB | |
| Pool, Sidewalks, Street Lights, Street Paved | |
| — | |
| — | |
| Wood Burning |
Tax History
| Year | Property Taxes |
|---|---|
| 2016 | $6,712 |
| 2016 | $6,481 |
| 2019 | $9,672 |
Contact Agent
Nearby Similar Homes
Nearby Sold Comparables
Contact Agent
Listing Provided By
Foundation Real Estate Co.










