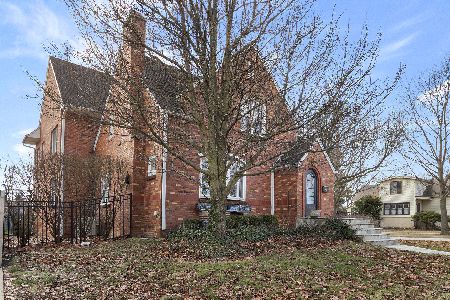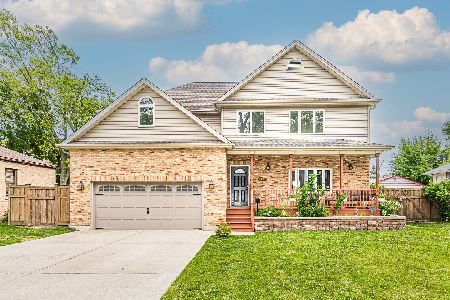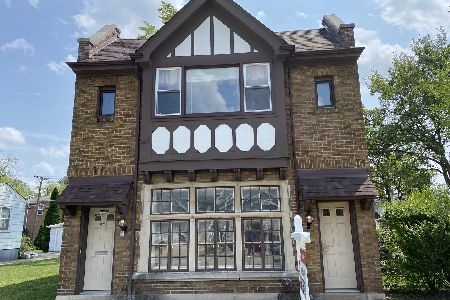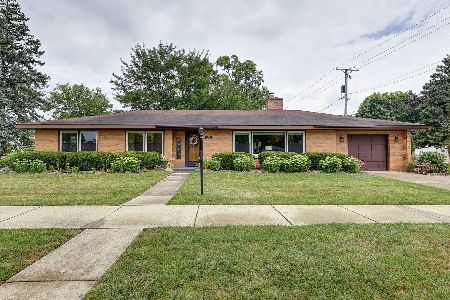922 Thacker Street, Des Plaines, Illinois 60016
$204,500
|
Sold
|
|
| Status: | Closed |
| Sqft: | 0 |
| Cost/Sqft: | — |
| Beds: | 3 |
| Baths: | 2 |
| Year Built: | 1924 |
| Property Taxes: | $4,956 |
| Days On Market: | 4811 |
| Lot Size: | 0,00 |
Description
Just Listed - Cute, Charming, & Clean - Sunny front porch entry - Spacious living & dining rooms with hardwood floors - 1st floor full bath & bedroom - 2nd floor loft, 3 bedrooms, & a full bath - full basement with outside entrance - Easy to Show - Regular Sale! Close to Town & Train!!!
Property Specifics
| Single Family | |
| — | |
| Bungalow | |
| 1924 | |
| Full | |
| — | |
| No | |
| 0 |
| Cook | |
| — | |
| 0 / Not Applicable | |
| None | |
| Lake Michigan | |
| Public Sewer | |
| 08218887 | |
| 09173240170000 |
Nearby Schools
| NAME: | DISTRICT: | DISTANCE: | |
|---|---|---|---|
|
Grade School
Forest Elementary School |
62 | — | |
|
Middle School
Algonquin Middle School |
62 | Not in DB | |
|
High School
Maine West High School |
207 | Not in DB | |
Property History
| DATE: | EVENT: | PRICE: | SOURCE: |
|---|---|---|---|
| 15 Sep, 2009 | Sold | $145,000 | MRED MLS |
| 19 Aug, 2009 | Under contract | $149,500 | MRED MLS |
| 12 May, 2009 | Listed for sale | $149,500 | MRED MLS |
| 14 Mar, 2013 | Sold | $204,500 | MRED MLS |
| 21 Feb, 2013 | Under contract | $239,000 | MRED MLS |
| — | Last price change | $229,000 | MRED MLS |
| 12 Nov, 2012 | Listed for sale | $229,000 | MRED MLS |
Room Specifics
Total Bedrooms: 3
Bedrooms Above Ground: 3
Bedrooms Below Ground: 0
Dimensions: —
Floor Type: Carpet
Dimensions: —
Floor Type: Carpet
Full Bathrooms: 2
Bathroom Amenities: —
Bathroom in Basement: 0
Rooms: Loft,Other Room,Screened Porch
Basement Description: Exterior Access
Other Specifics
| 2 | |
| — | |
| — | |
| — | |
| Fenced Yard | |
| 45X125 APPROX. | |
| — | |
| None | |
| — | |
| — | |
| Not in DB | |
| — | |
| — | |
| — | |
| — |
Tax History
| Year | Property Taxes |
|---|---|
| 2009 | $5,473 |
| 2013 | $4,956 |
Contact Agent
Nearby Similar Homes
Nearby Sold Comparables
Contact Agent
Listing Provided By
RE/MAX Suburban












