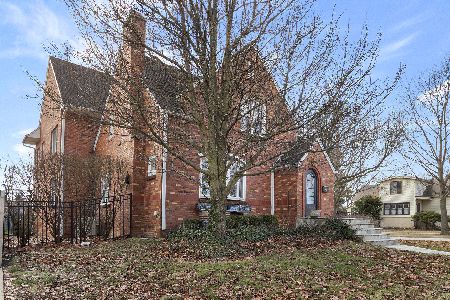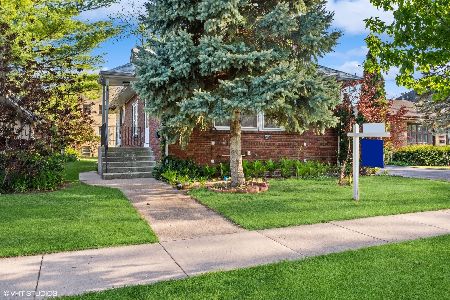931 Rose Avenue, Des Plaines, Illinois 60016
$410,000
|
Sold
|
|
| Status: | Closed |
| Sqft: | 2,511 |
| Cost/Sqft: | $175 |
| Beds: | 4 |
| Baths: | 3 |
| Year Built: | 1960 |
| Property Taxes: | $8,787 |
| Days On Market: | 1257 |
| Lot Size: | 0,00 |
Description
Welcome home to 931 Rose Ave, a large 2,500sf traditional 4 bedroom, 2 1/2 bath colonial floor plan, providing all the space your family has been looking for. This home is on an oversized lot, (two PIN#'s). (Large addition was built 15 years ago). Freshly painted, New Deck - 2022, 2 AC Units -2019, Dishwasher -2022, Refrigerator, Stove, micro -2021, Washer, Dryer-2020. Hardwood Floors throughout. First floor features: Living Room, Formal Dining Room, Kitchen, Family Room and Half Bathroom. Second floor futures: 4 spacious Bedrooms with large closets, 2 Full Bathrooms and Laundry Room. Chef's kitchen with garden views opens up to family room making it ideal for entertaining. Large spacious Family room with gas Fireplace, plenty of space for friends and family. Great windows with lots of natural light. Basement with drain-tile and 2 sump pumps. Fully Fenced nice grassy backyard for enjoying the summer months. Front porch for your morning coffee. Attached, Heated garage. Located in a quiet tree lined neighborhood this home is Walkable to downtown Des Plaines shops, train, restaurants, Des Plaines Theatre and several parks. Award winning school districts. THIS LOVELY HOME IS WELL MAINTAINED AND IN MOVE-IN CONDITION.
Property Specifics
| Single Family | |
| — | |
| — | |
| 1960 | |
| — | |
| — | |
| No | |
| — |
| Cook | |
| — | |
| — / Not Applicable | |
| — | |
| — | |
| — | |
| 11485761 | |
| 09173240030000 |
Nearby Schools
| NAME: | DISTRICT: | DISTANCE: | |
|---|---|---|---|
|
Grade School
Forest Elementary School |
62 | — | |
|
Middle School
Algonquin Middle School |
62 | Not in DB | |
|
High School
Maine West High School |
207 | Not in DB | |
Property History
| DATE: | EVENT: | PRICE: | SOURCE: |
|---|---|---|---|
| 9 Sep, 2022 | Sold | $410,000 | MRED MLS |
| 12 Aug, 2022 | Under contract | $439,900 | MRED MLS |
| 7 Aug, 2022 | Listed for sale | $439,900 | MRED MLS |
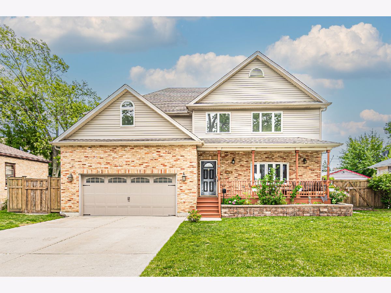
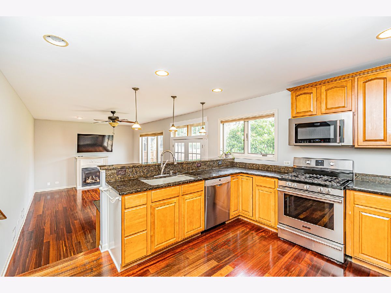
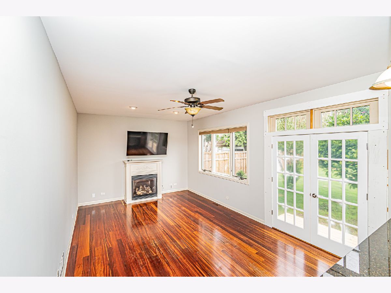
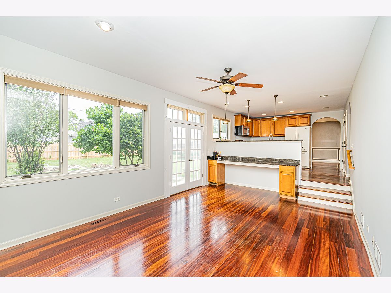
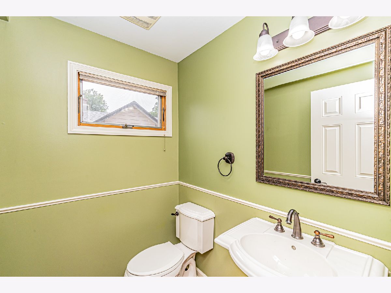
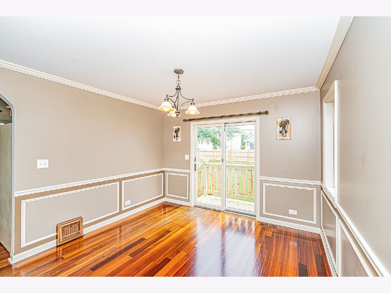
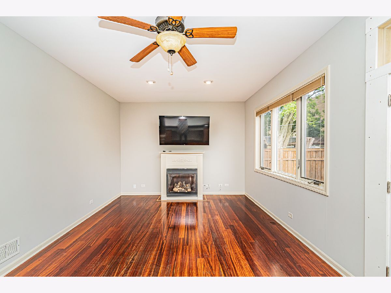
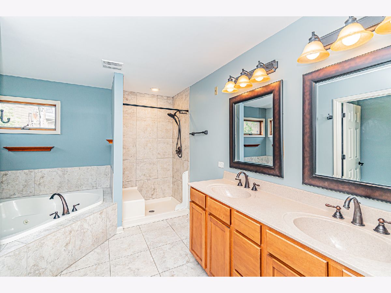
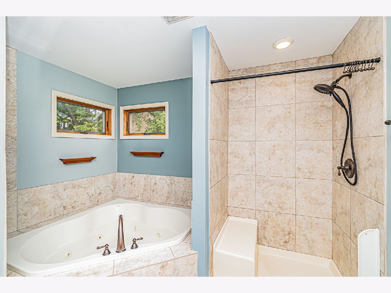
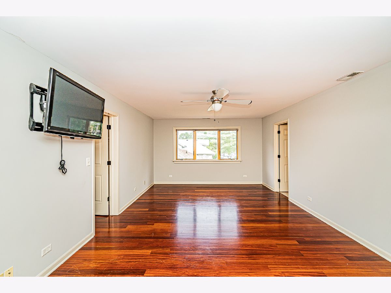
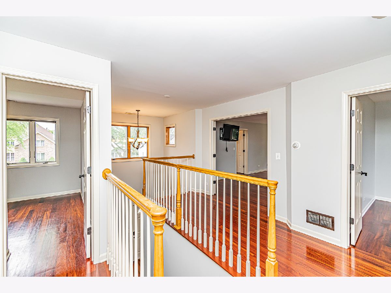
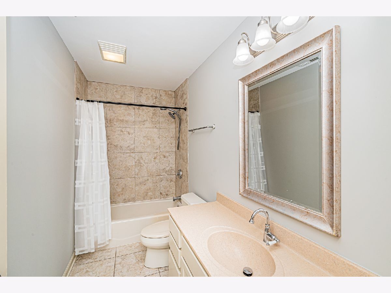
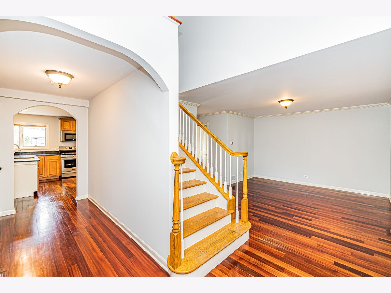
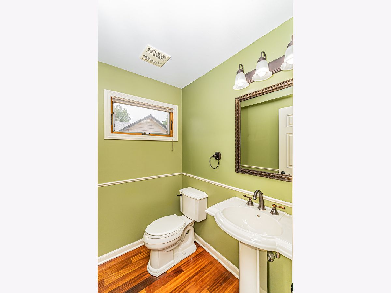
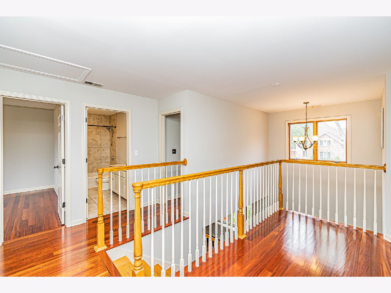
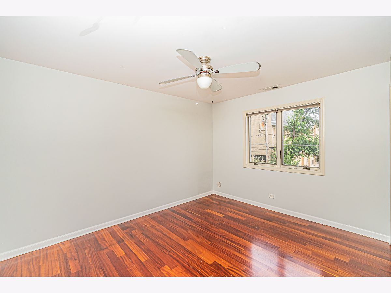
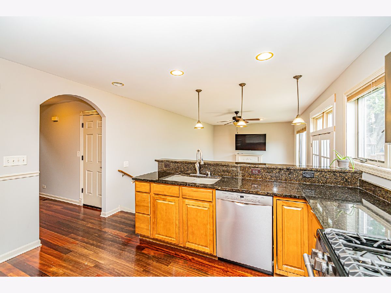
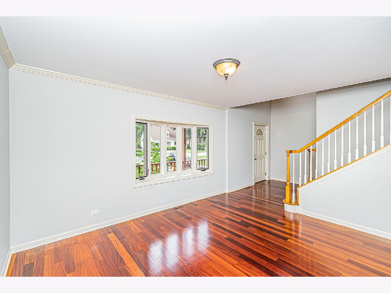
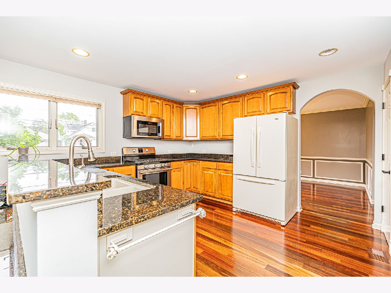
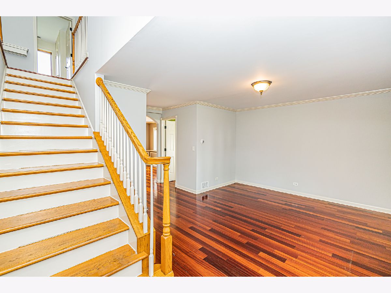
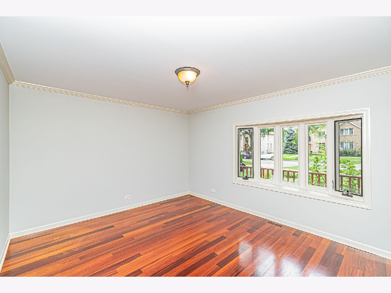
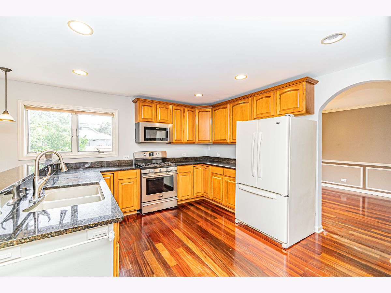
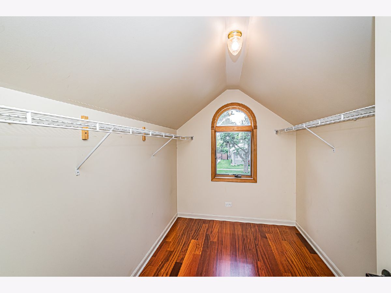
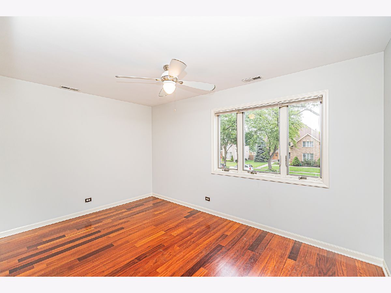
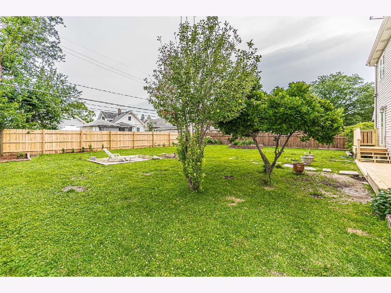
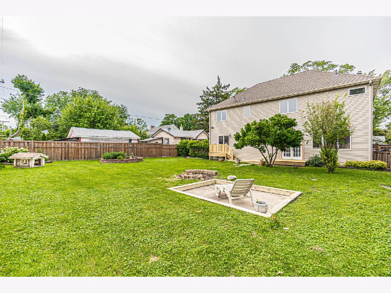
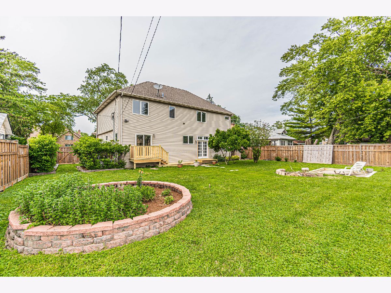
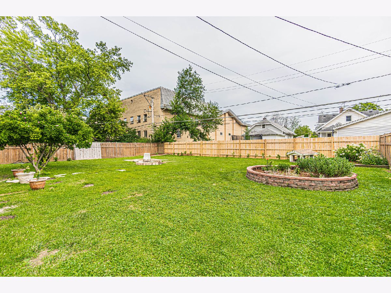
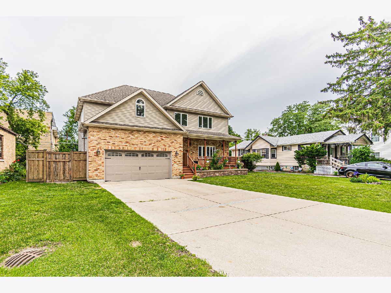
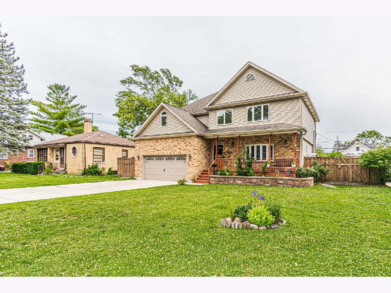
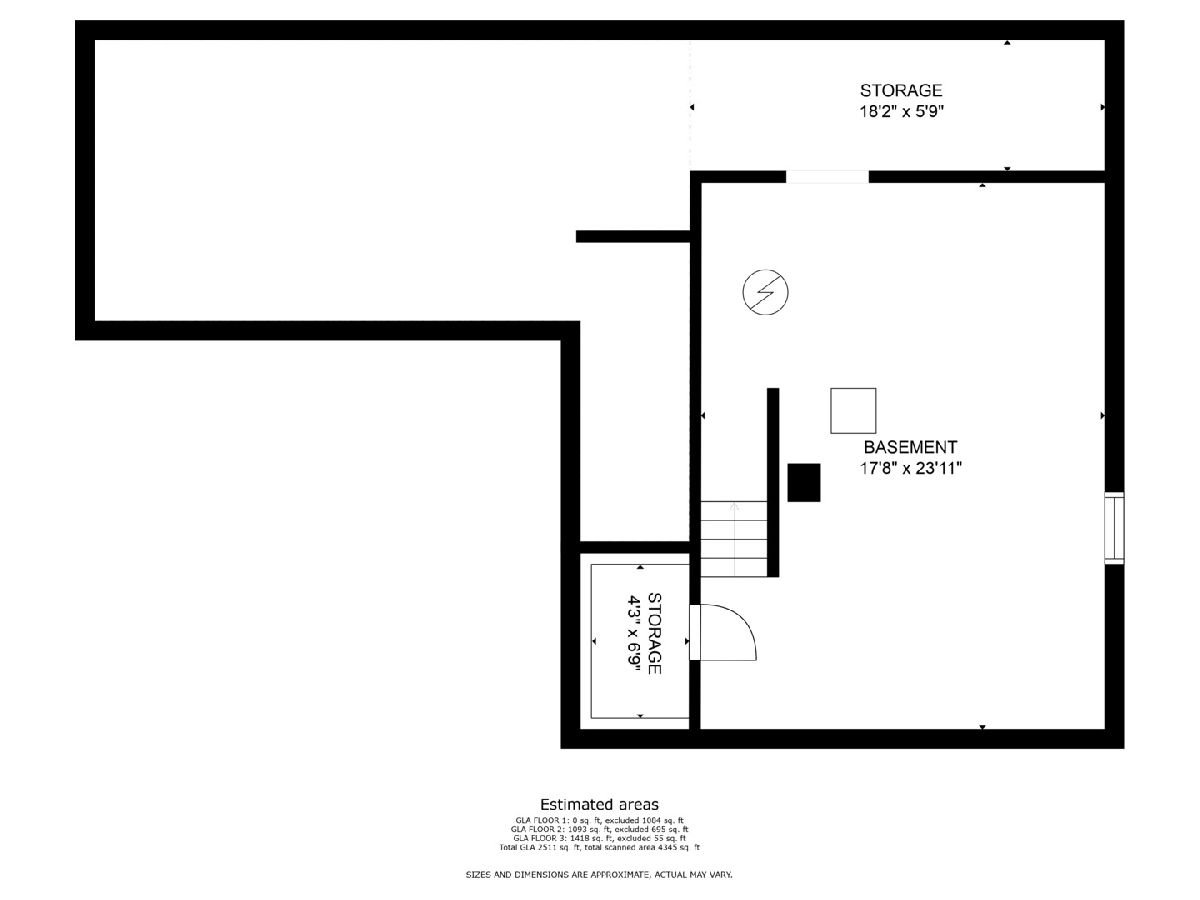
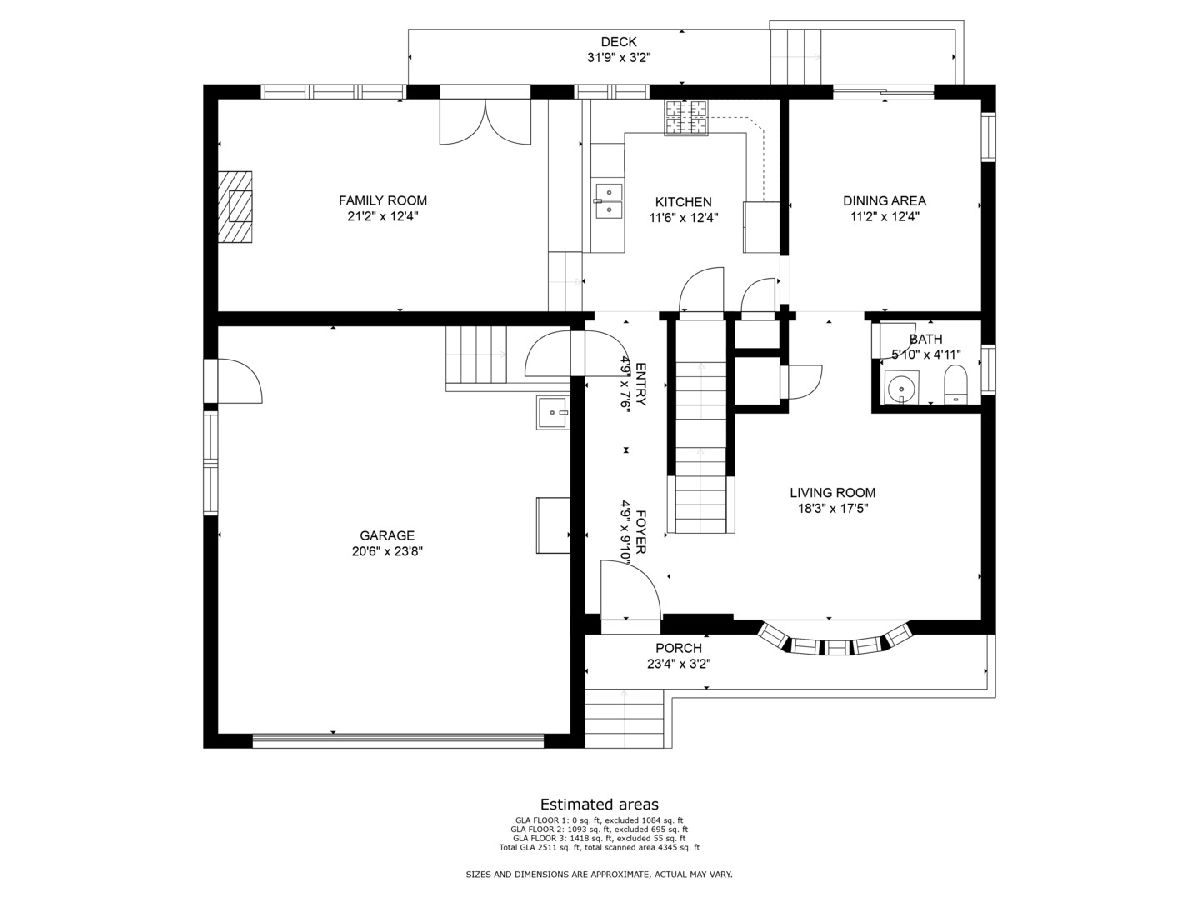
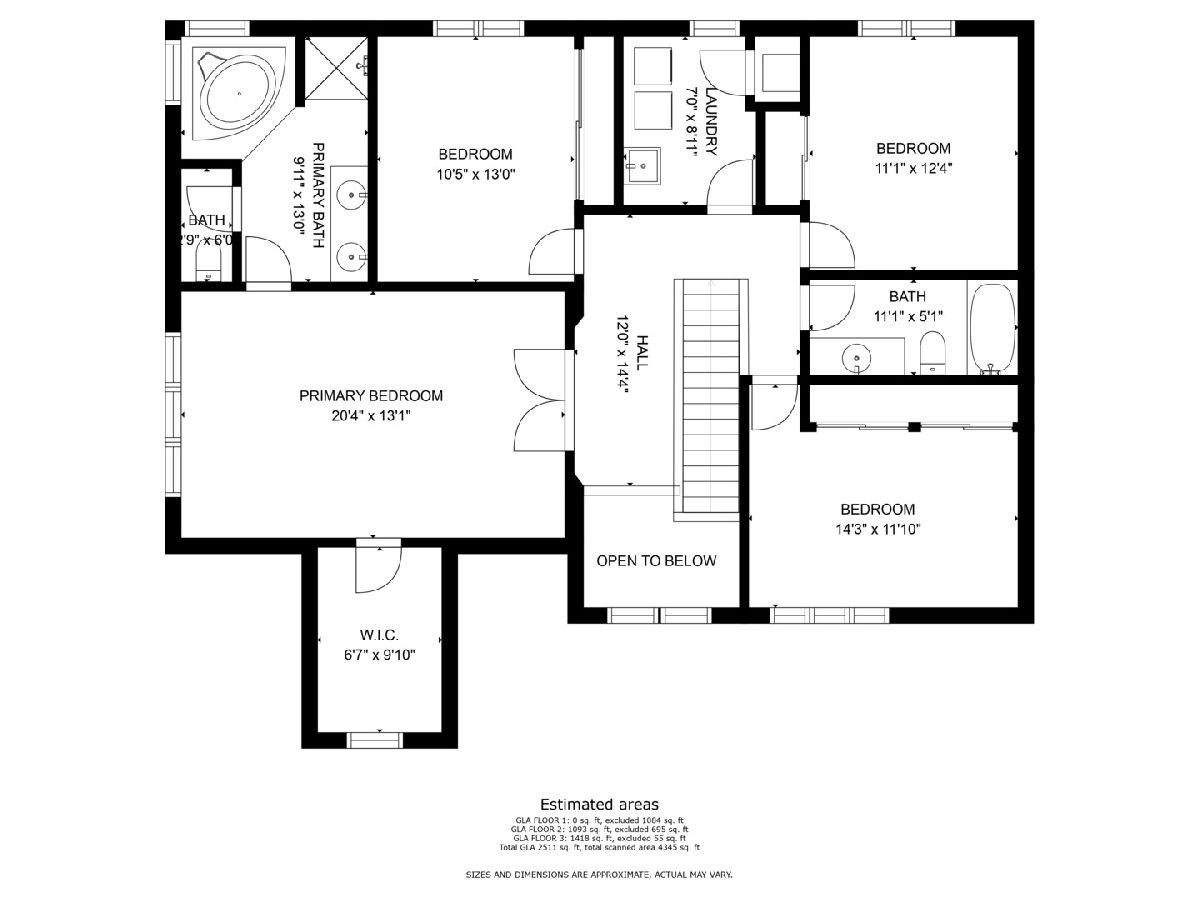
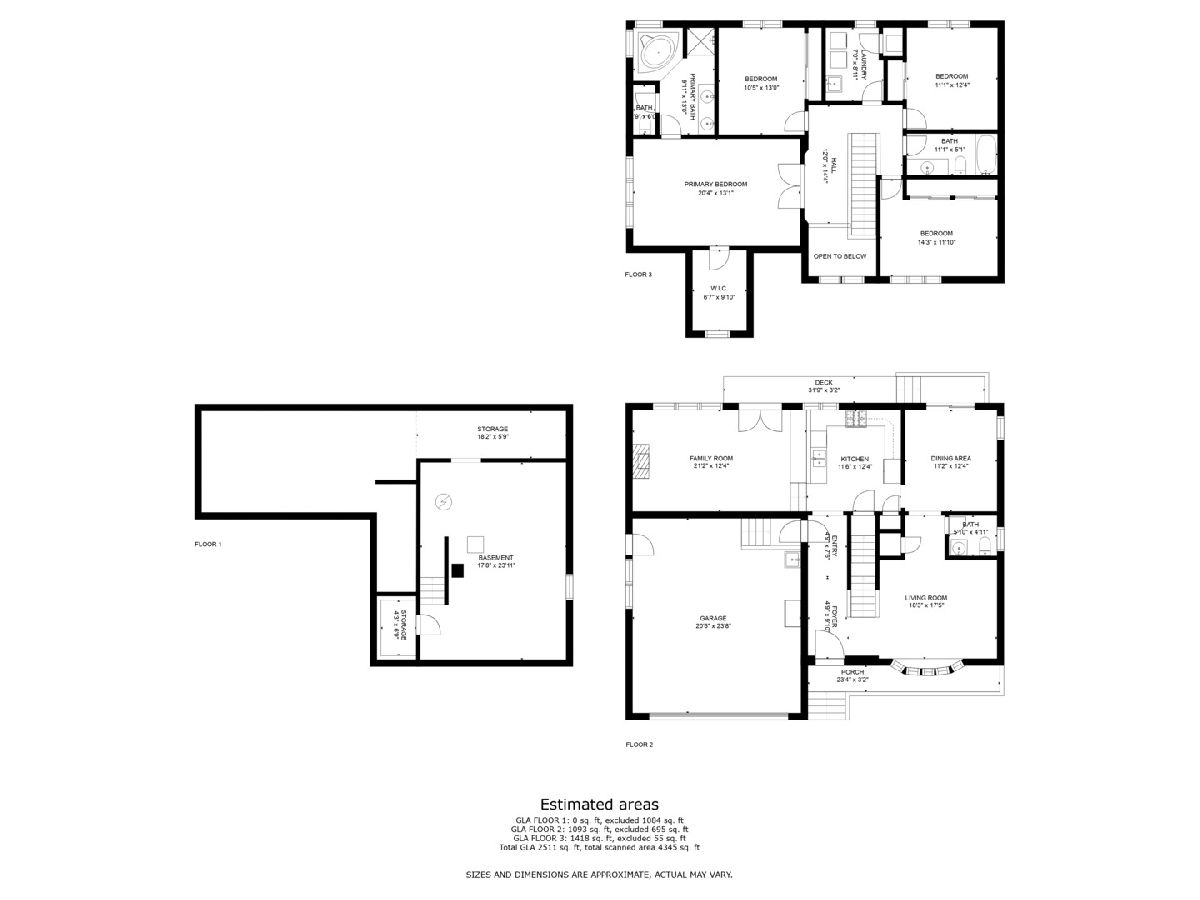
Room Specifics
Total Bedrooms: 4
Bedrooms Above Ground: 4
Bedrooms Below Ground: 0
Dimensions: —
Floor Type: —
Dimensions: —
Floor Type: —
Dimensions: —
Floor Type: —
Full Bathrooms: 3
Bathroom Amenities: Whirlpool,Separate Shower,Double Sink,Soaking Tub
Bathroom in Basement: 0
Rooms: —
Basement Description: Unfinished
Other Specifics
| 2.5 | |
| — | |
| Concrete | |
| — | |
| — | |
| 6958 | |
| — | |
| — | |
| — | |
| — | |
| Not in DB | |
| — | |
| — | |
| — | |
| — |
Tax History
| Year | Property Taxes |
|---|---|
| 2022 | $8,787 |
Contact Agent
Nearby Similar Homes
Nearby Sold Comparables
Contact Agent
Listing Provided By
Stachurska Real Estate, Inc.



