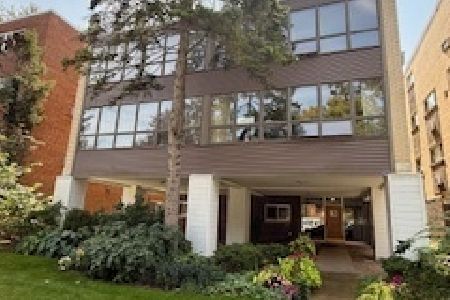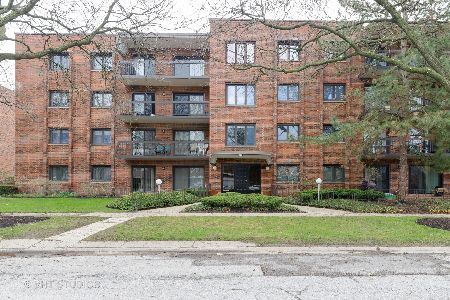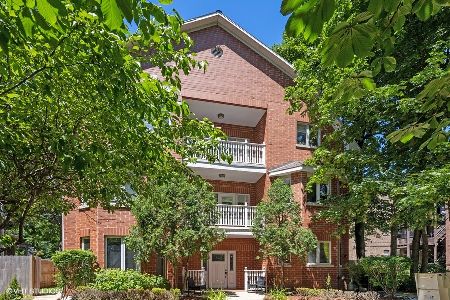9221 Drake Avenue, Evanston, Illinois 60203
$245,000
|
Sold
|
|
| Status: | Closed |
| Sqft: | 1,227 |
| Cost/Sqft: | $211 |
| Beds: | 2 |
| Baths: | 2 |
| Year Built: | 1978 |
| Property Taxes: | $3,347 |
| Days On Market: | 1977 |
| Lot Size: | 0,00 |
Description
Charming & tucked away on a tree-lined street, this two bedroom condo unit is located in the sought after Drake Manor. Lots of light from the southern exposure and spacious patio that connects from the Living Room to the Kitchen, this property is sure to please. Gleaming hardwood floors throughout. Light & bright eat-in Kitchen with table space, granite counters, newer appliances and tons of cabinetry. The Living Room/Dining Room area is combined and offers lots of entertaining space. There is a large entry with a double coat closet. The primary Bedroom has a walk-in closet, private & updated bath with stone floors plus pretty views of the pool. The second Bedroom has deep closets and terrific views. There is an updated hall Bath as well as a separate laundry room. This is an end-unit so very little shared walls and the balcony overlooks the private garden and pool. Two parking spaces in garage. Well maintained building with outdoor pool, exercise and club house. Storage locker. Everything you need in condo living!
Property Specifics
| Condos/Townhomes | |
| 4 | |
| — | |
| 1978 | |
| None | |
| — | |
| No | |
| — |
| Cook | |
| — | |
| 496 / Monthly | |
| Water,Parking,Insurance,TV/Cable,Clubhouse,Exercise Facilities,Pool,Exterior Maintenance,Lawn Care,Scavenger,Snow Removal | |
| Lake Michigan | |
| Public Sewer | |
| 10829685 | |
| 10142210251026 |
Nearby Schools
| NAME: | DISTRICT: | DISTANCE: | |
|---|---|---|---|
|
Grade School
Walker Elementary School |
65 | — | |
|
Middle School
Chute Middle School |
65 | Not in DB | |
|
High School
Evanston Twp High School |
202 | Not in DB | |
Property History
| DATE: | EVENT: | PRICE: | SOURCE: |
|---|---|---|---|
| 26 Jun, 2015 | Under contract | $0 | MRED MLS |
| 29 May, 2015 | Listed for sale | $0 | MRED MLS |
| 28 Oct, 2015 | Sold | $222,000 | MRED MLS |
| 19 Sep, 2015 | Under contract | $235,000 | MRED MLS |
| 10 Sep, 2015 | Listed for sale | $235,000 | MRED MLS |
| 6 Nov, 2020 | Sold | $245,000 | MRED MLS |
| 17 Sep, 2020 | Under contract | $259,000 | MRED MLS |
| 3 Sep, 2020 | Listed for sale | $259,000 | MRED MLS |
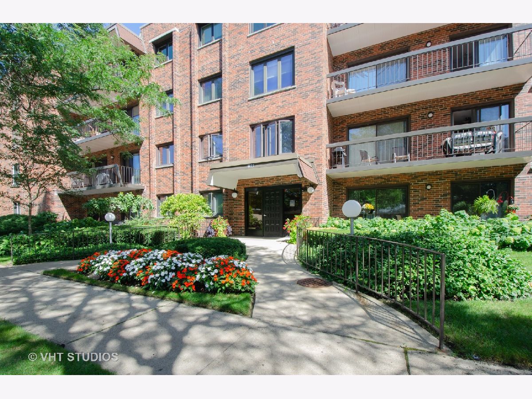
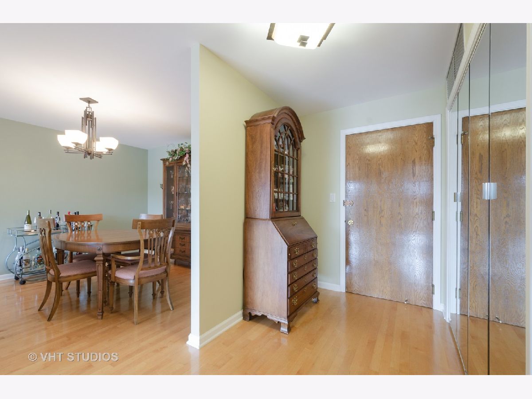
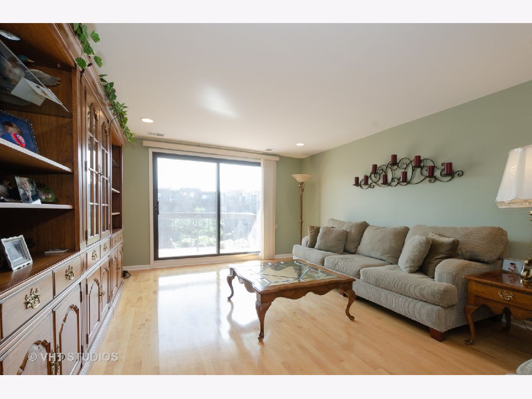
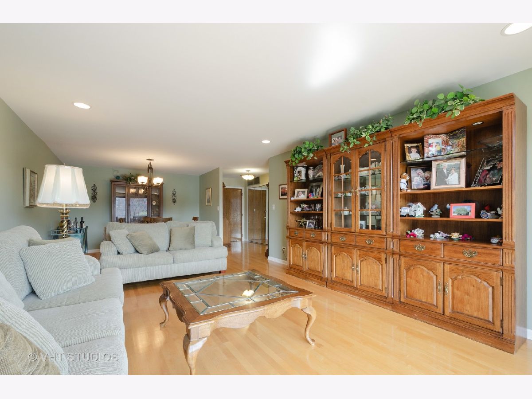
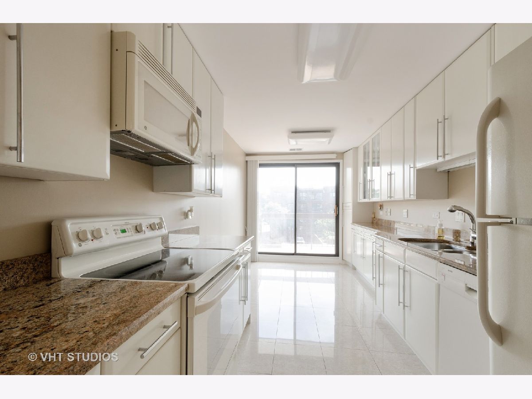
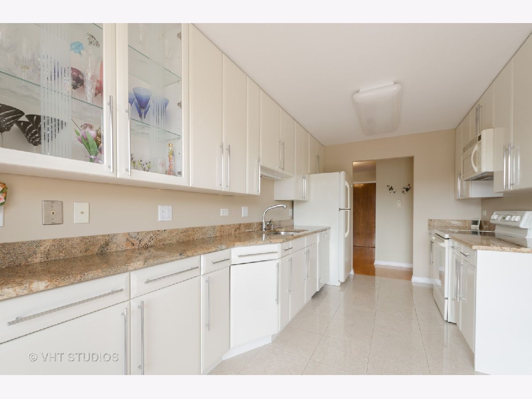
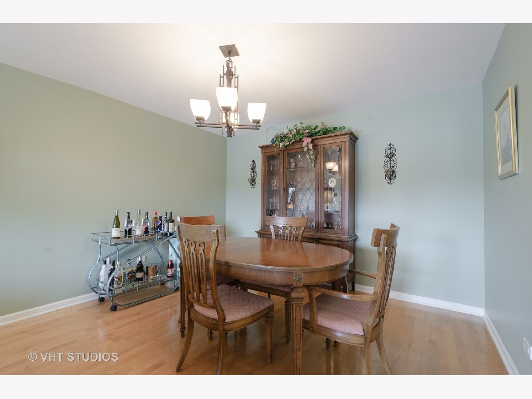
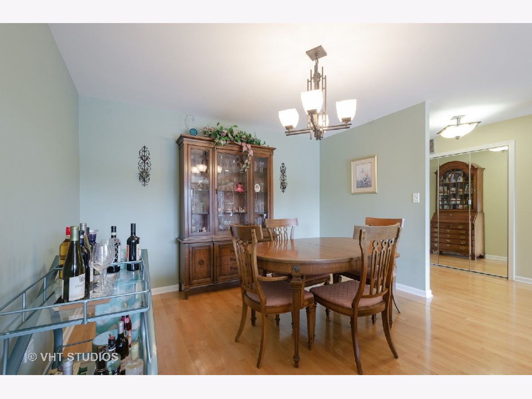
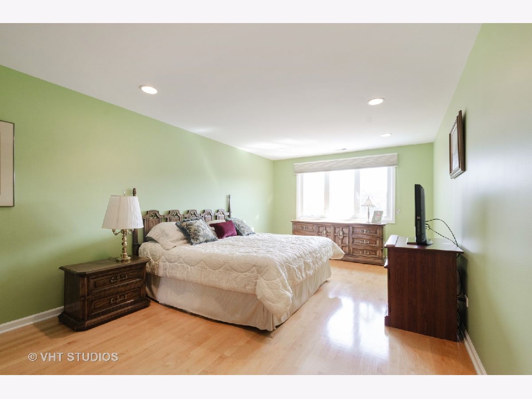
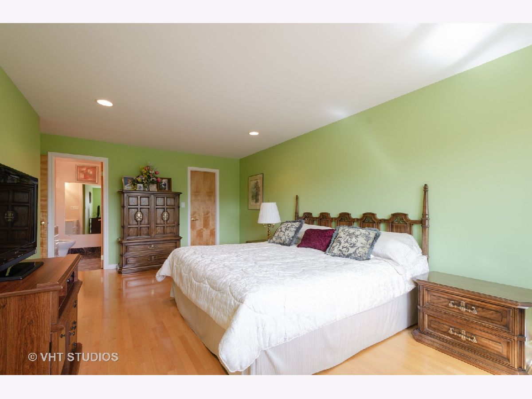
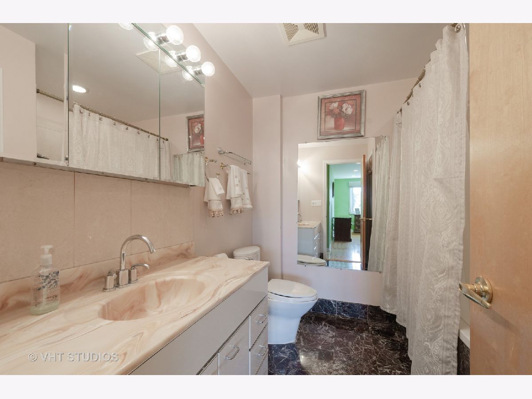
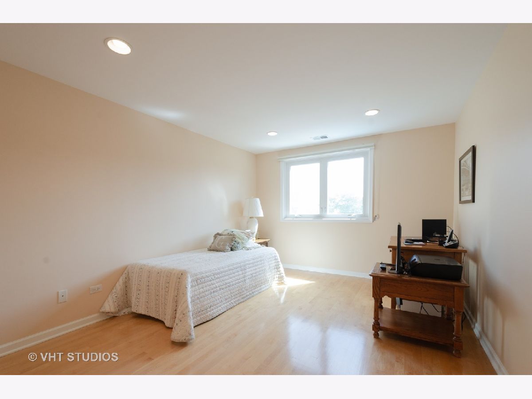
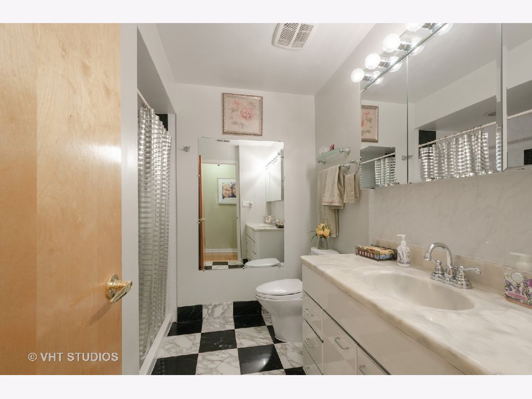
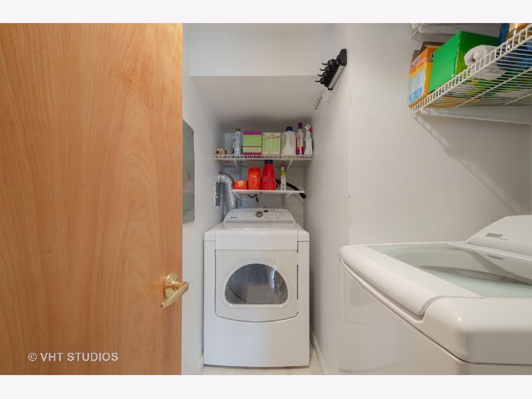
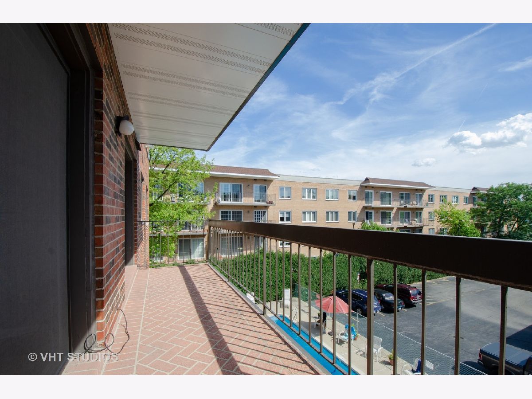
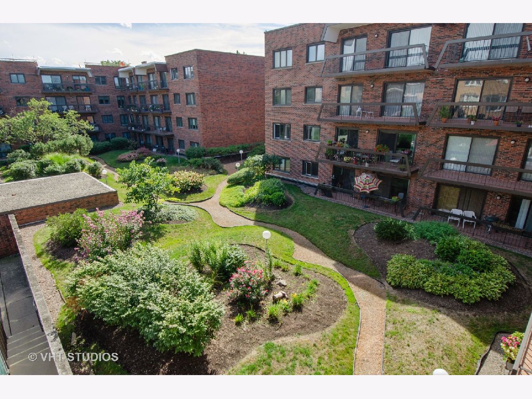
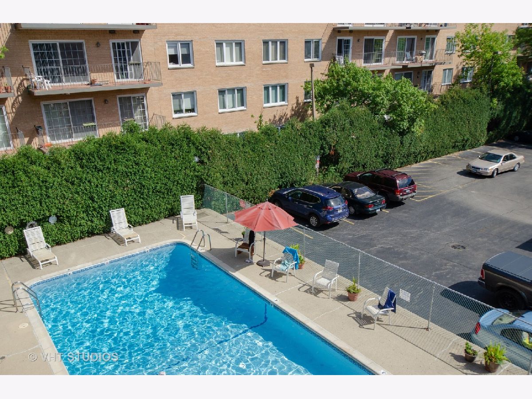
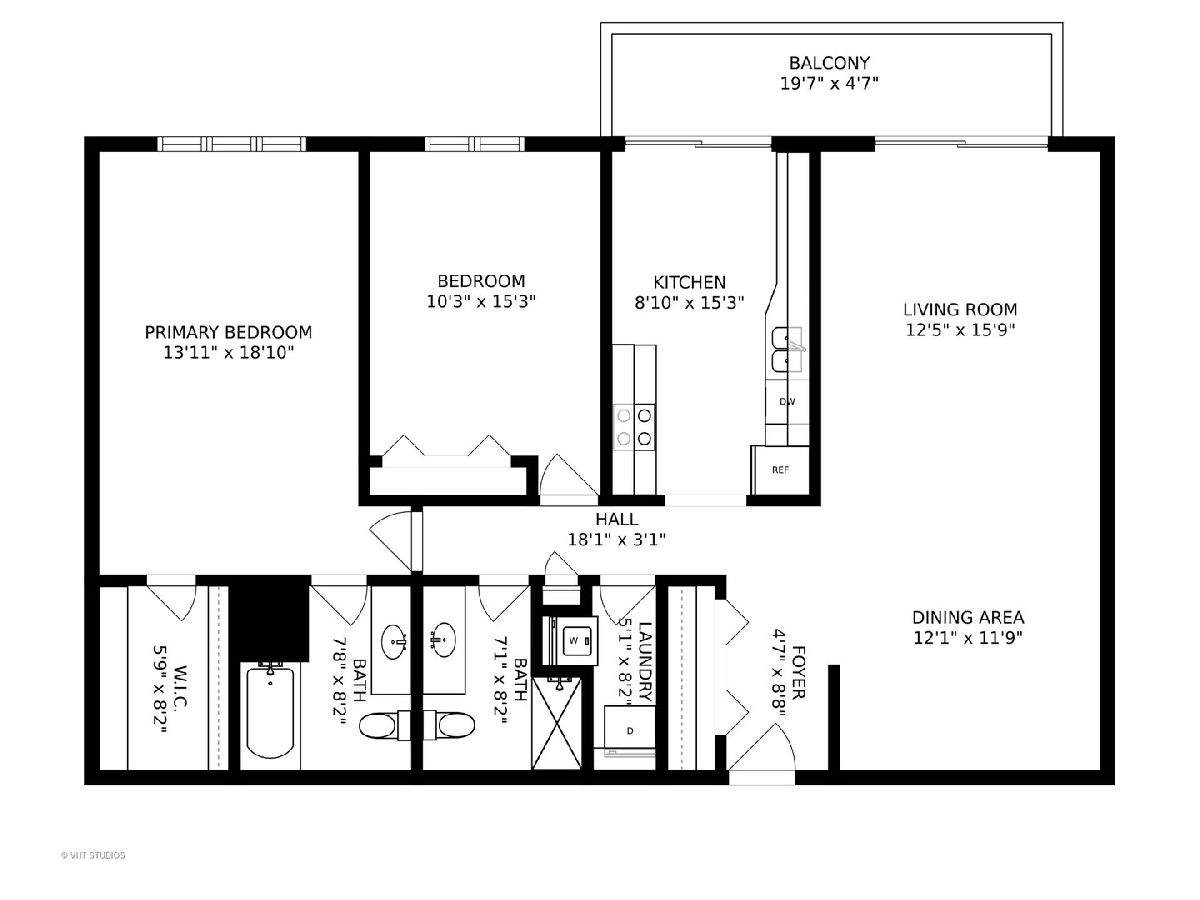
Room Specifics
Total Bedrooms: 2
Bedrooms Above Ground: 2
Bedrooms Below Ground: 0
Dimensions: —
Floor Type: Hardwood
Full Bathrooms: 2
Bathroom Amenities: —
Bathroom in Basement: 0
Rooms: Foyer,Balcony/Porch/Lanai,Walk In Closet
Basement Description: None
Other Specifics
| 2 | |
| — | |
| — | |
| — | |
| Common Grounds | |
| COMMON | |
| — | |
| Full | |
| — | |
| Range, Microwave, Dishwasher, Refrigerator, Washer, Dryer | |
| Not in DB | |
| — | |
| — | |
| — | |
| — |
Tax History
| Year | Property Taxes |
|---|---|
| 2015 | $2,553 |
| 2020 | $3,347 |
Contact Agent
Nearby Sold Comparables
Contact Agent
Listing Provided By
Baird & Warner

