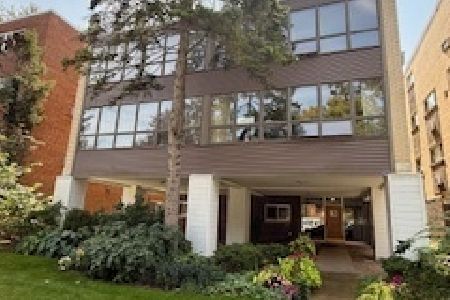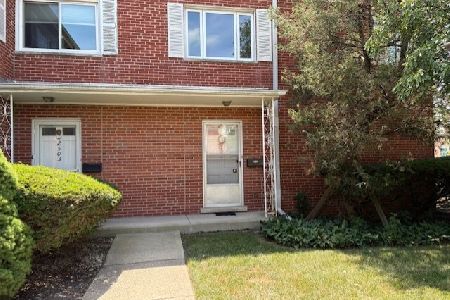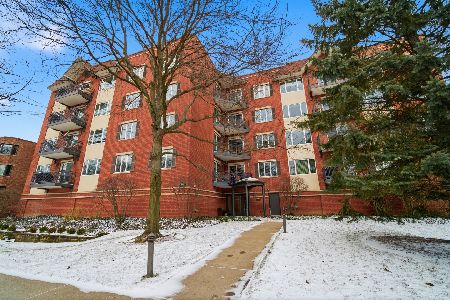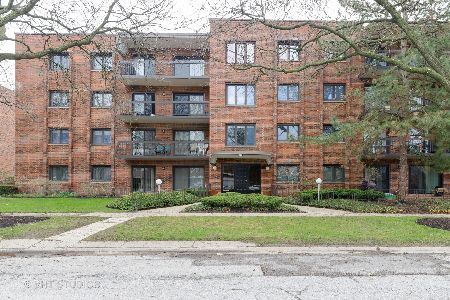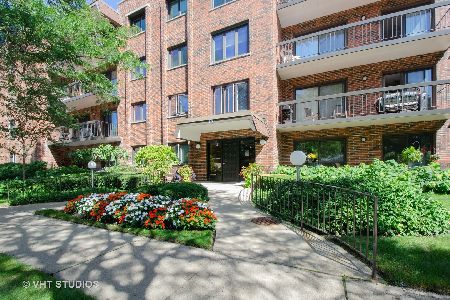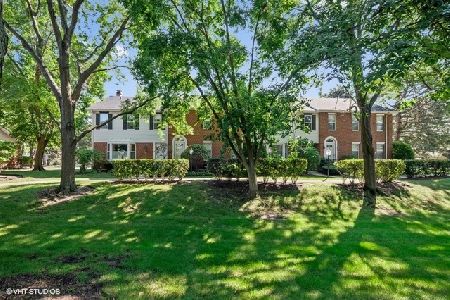2236 Central Street, Evanston, Illinois 60201
$205,000
|
Sold
|
|
| Status: | Closed |
| Sqft: | 1,000 |
| Cost/Sqft: | $209 |
| Beds: | 2 |
| Baths: | 1 |
| Year Built: | 1960 |
| Property Taxes: | $3,103 |
| Days On Market: | 2832 |
| Lot Size: | 0,00 |
Description
A sophisticated renovation combining modern & vintage elements showcases a luxurious sun drenched chefs kitchen w/ rare Italian marble/tile backsplash w/under mount lighting. Enhanced storage/display capabilities are further created with the recessed butlers pantry. The living/dining room is nestled above the courtyard w/ amazing views of the blooming Magnolia tree & manicured garden. The bathroom renovation allowed the original vintage tile to be retained & is married perfectly with a modern floating vanity & thoughtful finishes. The bedrooms are spacious & inviting w/ lovely textured paint selections & detailed molding finishes, further complementing the refinished hrdwd floors. Ample closet & storage capacity is found thruout the residence & an extended storage unit located in the basement w/bicycle storage & heated parking included. The location is thriving as you stroll down Central street, partaking in all the boutique shops, restaurants, farmers markets & the July 4th parade.
Property Specifics
| Condos/Townhomes | |
| 3 | |
| — | |
| 1960 | |
| None | |
| — | |
| No | |
| — |
| Cook | |
| Normandy Condominiums | |
| 308 / Monthly | |
| Heat,Water,Parking,Insurance,Exterior Maintenance,Lawn Care,Scavenger,Snow Removal | |
| Public | |
| Public Sewer | |
| 09938145 | |
| 10121010351013 |
Nearby Schools
| NAME: | DISTRICT: | DISTANCE: | |
|---|---|---|---|
|
Grade School
Kingsley Elementary School |
65 | — | |
|
Middle School
Haven Middle School |
65 | Not in DB | |
|
High School
Evanston Twp High School |
202 | Not in DB | |
Property History
| DATE: | EVENT: | PRICE: | SOURCE: |
|---|---|---|---|
| 4 Sep, 2009 | Sold | $137,000 | MRED MLS |
| 17 Jul, 2009 | Under contract | $157,700 | MRED MLS |
| — | Last price change | $162,500 | MRED MLS |
| 5 Jan, 2009 | Listed for sale | $179,000 | MRED MLS |
| 15 Dec, 2014 | Sold | $130,000 | MRED MLS |
| 13 Nov, 2014 | Under contract | $134,900 | MRED MLS |
| 8 Sep, 2014 | Listed for sale | $134,900 | MRED MLS |
| 25 Jun, 2018 | Sold | $205,000 | MRED MLS |
| 9 May, 2018 | Under contract | $209,000 | MRED MLS |
| 2 May, 2018 | Listed for sale | $209,000 | MRED MLS |
Room Specifics
Total Bedrooms: 2
Bedrooms Above Ground: 2
Bedrooms Below Ground: 0
Dimensions: —
Floor Type: Hardwood
Full Bathrooms: 1
Bathroom Amenities: —
Bathroom in Basement: 0
Rooms: No additional rooms
Basement Description: None
Other Specifics
| 1 | |
| Concrete Perimeter | |
| Off Alley | |
| Porch | |
| — | |
| COMMON | |
| — | |
| None | |
| Hardwood Floors, Storage | |
| Range, Microwave, Dishwasher, Refrigerator | |
| Not in DB | |
| — | |
| — | |
| Coin Laundry, Storage | |
| — |
Tax History
| Year | Property Taxes |
|---|---|
| 2009 | $2,541 |
| 2014 | $2,800 |
| 2018 | $3,103 |
Contact Agent
Nearby Similar Homes
Nearby Sold Comparables
Contact Agent
Listing Provided By
Berkshire Hathaway HomeServices KoenigRubloff

