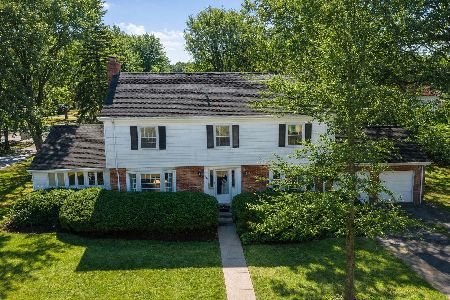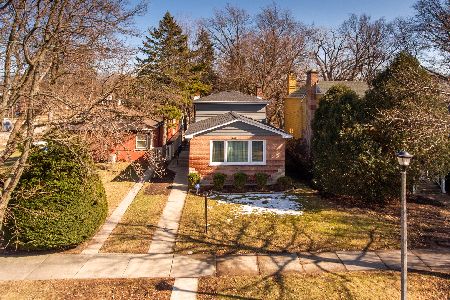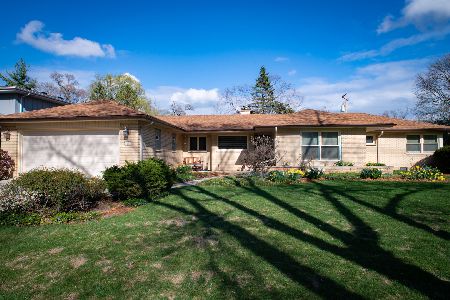9225 Ridgeway Avenue, Evanston, Illinois 60203
$616,000
|
Sold
|
|
| Status: | Closed |
| Sqft: | 3,672 |
| Cost/Sqft: | $163 |
| Beds: | 5 |
| Baths: | 5 |
| Year Built: | 1955 |
| Property Taxes: | $14,376 |
| Days On Market: | 2540 |
| Lot Size: | 0,22 |
Description
HUGE, terrific, updated home located on a lovely tree-lined street on a beautifully landscaped lot! 3 levels of fully finished & spacious living space. 1st floor offers an elegant living & dining room w/ gas fireplace, crown molding, & large picture windows. Bright, eat-in kitchen w/ new (2017) appliances, custom cabinetry, & skylight, plus room for sizeable table. Off the living room is a BR or additional den/office/family room, & 5th BR next to a full bath. Past the butler's pantry is a slate floor mudroom that leads to the attached heated garage w/ half bath. Upstairs has 3 lrg BRs, huge closets, & 2 full baths, including master suite w/ custom built-ins, walk-in closet, & stunning master bath w/ double sinks, Jacuzzi tub, walk-in shower, & vanity. Finished basement w/ a large rec rm & bonus bdrm/office, plus full bath, & laundry rm. Flood control system & newer carpeting. Dual zones. SO much storage. Backyard pergola perfect for entertaining! Close to schools, parks, transportation
Property Specifics
| Single Family | |
| — | |
| Colonial | |
| 1955 | |
| Full | |
| — | |
| No | |
| 0.22 |
| Cook | |
| — | |
| 0 / Not Applicable | |
| None | |
| Lake Michigan | |
| Sewer-Storm | |
| 10311394 | |
| 10141220540000 |
Nearby Schools
| NAME: | DISTRICT: | DISTANCE: | |
|---|---|---|---|
|
Grade School
Walker Elementary School |
65 | — | |
|
Middle School
Chute Middle School |
65 | Not in DB | |
|
High School
Evanston Twp High School |
202 | Not in DB | |
Property History
| DATE: | EVENT: | PRICE: | SOURCE: |
|---|---|---|---|
| 12 Aug, 2016 | Sold | $675,000 | MRED MLS |
| 8 Jul, 2016 | Under contract | $695,000 | MRED MLS |
| 3 Jun, 2016 | Listed for sale | $695,000 | MRED MLS |
| 8 May, 2019 | Sold | $616,000 | MRED MLS |
| 26 Mar, 2019 | Under contract | $599,000 | MRED MLS |
| 18 Mar, 2019 | Listed for sale | $599,000 | MRED MLS |
Room Specifics
Total Bedrooms: 5
Bedrooms Above Ground: 5
Bedrooms Below Ground: 0
Dimensions: —
Floor Type: Hardwood
Dimensions: —
Floor Type: —
Dimensions: —
Floor Type: Hardwood
Dimensions: —
Floor Type: —
Full Bathrooms: 5
Bathroom Amenities: Whirlpool,Separate Shower,Double Sink
Bathroom in Basement: 1
Rooms: Breakfast Room,Mud Room,Recreation Room,Bedroom 5,Office
Basement Description: Finished
Other Specifics
| 2 | |
| — | |
| — | |
| Deck, Storms/Screens | |
| — | |
| 75X124 | |
| — | |
| Full | |
| Skylight(s), Hardwood Floors, First Floor Bedroom, First Floor Full Bath | |
| Range, Microwave, Dishwasher, Refrigerator, Washer, Dryer, Disposal | |
| Not in DB | |
| Sidewalks, Street Lights, Street Paved | |
| — | |
| — | |
| Gas Log, Gas Starter |
Tax History
| Year | Property Taxes |
|---|---|
| 2016 | $11,880 |
| 2019 | $14,376 |
Contact Agent
Nearby Similar Homes
Nearby Sold Comparables
Contact Agent
Listing Provided By
@properties










