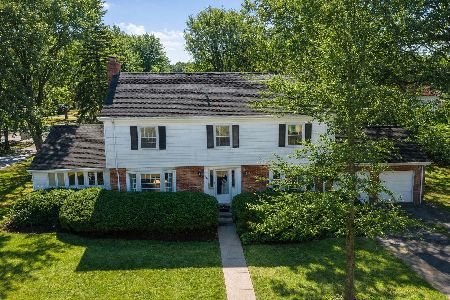9235 Ridgeway Avenue, Evanston, Illinois 60203
$765,000
|
Sold
|
|
| Status: | Closed |
| Sqft: | 2,694 |
| Cost/Sqft: | $278 |
| Beds: | 4 |
| Baths: | 2 |
| Year Built: | 1955 |
| Property Taxes: | $11,620 |
| Days On Market: | 1770 |
| Lot Size: | 0,31 |
Description
This stunning, incredibly spacious home has so many special features! Every room is filled with sun-light. Enter the welcoming foyer and you'll see the lovely living room with gas fireplace and its large picture window overlooking the wonderful, beautifully landscaped .31 acre yard and patio. The formal dining room leads to the bright bay windowed family room and also the beautiful kitchen, designed by DDK, featuring Dutch-made alderwood cabinets, granite counters, and eat-in area. The oversized 2 car garage leads to mudroom with main floor laundry and cedar closet. Four good-sized bedrooms on main level and two completely remodeled attractive full baths with solid cherry cabinets. The lower level includes two offices, one with wood burning fireplace, a great workroom and jumbo utility area. New Marvin double-paned windows throughout. New roof, gutters, garage door (2020), newer high-efficiency furnace w/UV, a/c, hot water heater. Fiber optic service, security and in-ground sprinkler systems. Close proximity to school, parks, downtown Evanston, Northwestern University and Lake Michigan. This outstanding home has it all!
Property Specifics
| Single Family | |
| — | |
| — | |
| 1955 | |
| Full | |
| — | |
| No | |
| 0.31 |
| Cook | |
| — | |
| — / Not Applicable | |
| None | |
| Lake Michigan | |
| Public Sewer | |
| 11066059 | |
| 10141220510000 |
Nearby Schools
| NAME: | DISTRICT: | DISTANCE: | |
|---|---|---|---|
|
Grade School
Walker Elementary School |
65 | — | |
|
Middle School
Chute Middle School |
65 | Not in DB | |
|
High School
Evanston Twp High School |
202 | Not in DB | |
Property History
| DATE: | EVENT: | PRICE: | SOURCE: |
|---|---|---|---|
| 25 May, 2021 | Sold | $765,000 | MRED MLS |
| 1 May, 2021 | Under contract | $749,000 | MRED MLS |
| 26 Apr, 2021 | Listed for sale | $749,000 | MRED MLS |
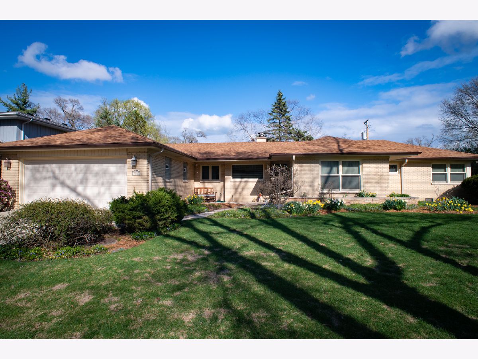
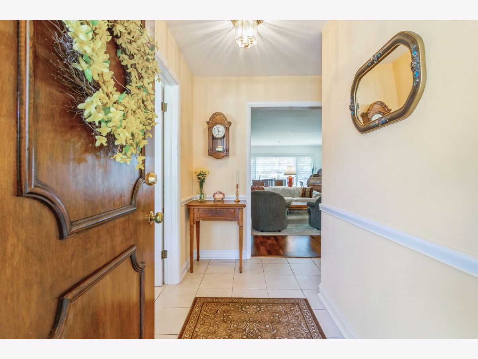
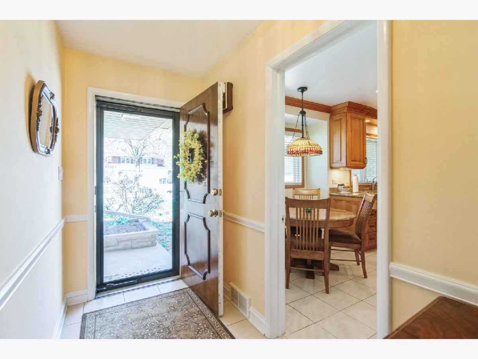
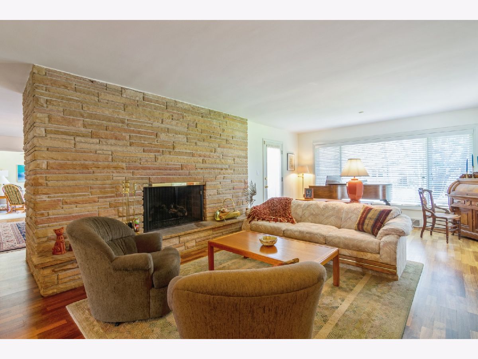
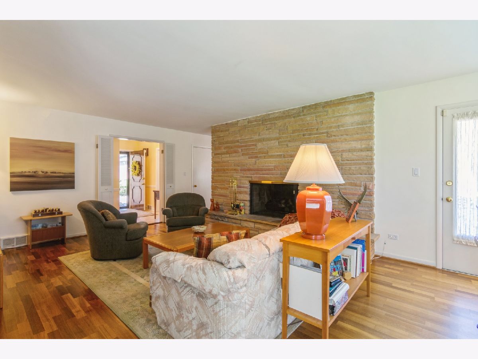
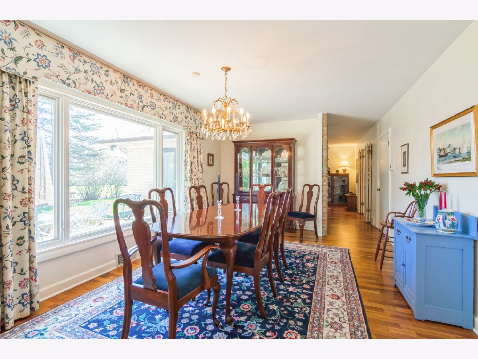
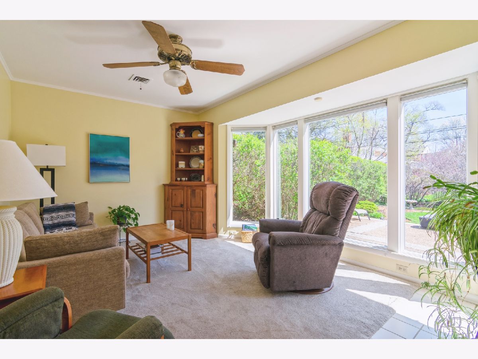
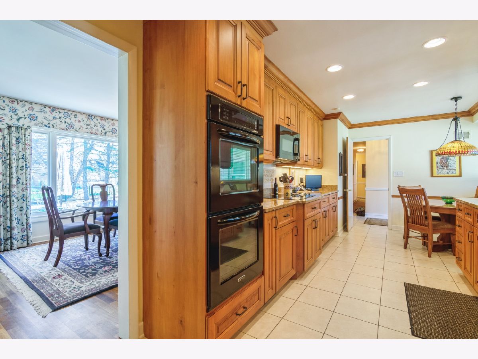
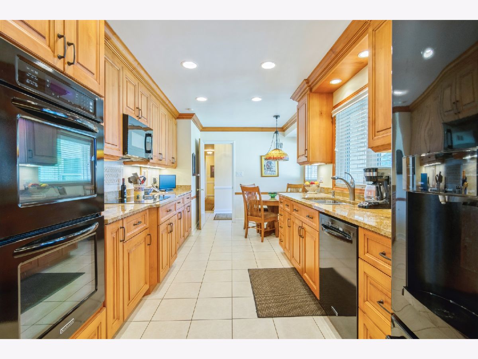
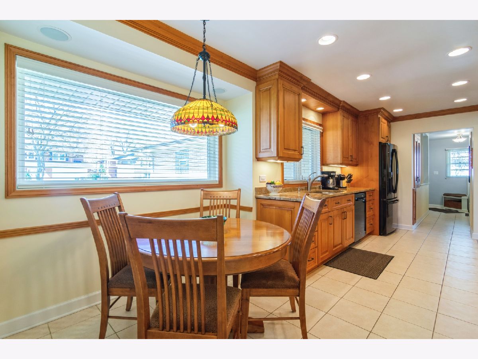
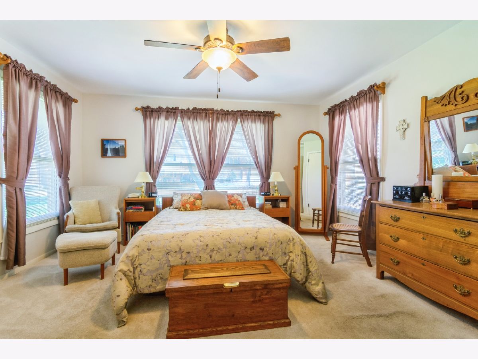
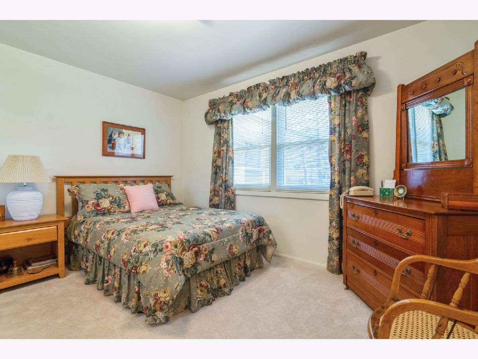
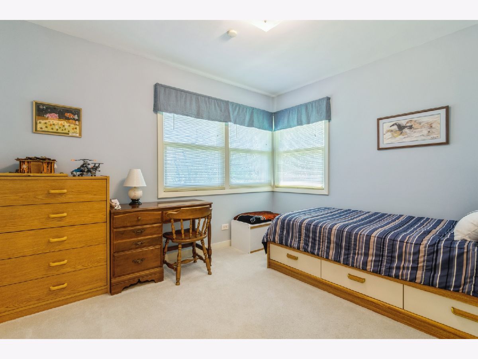
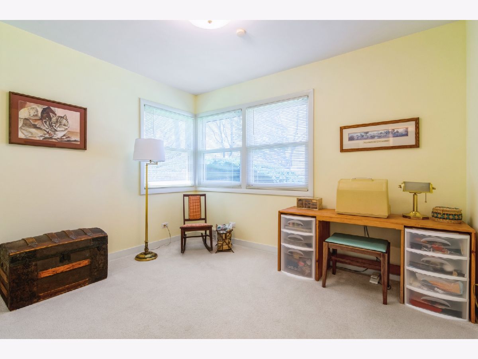
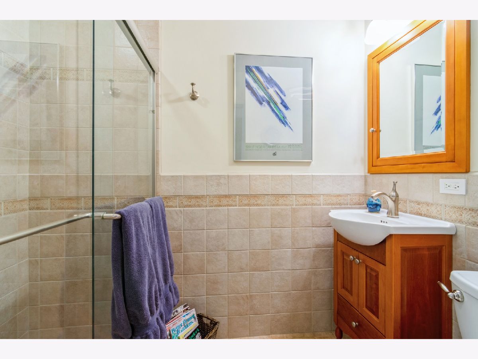
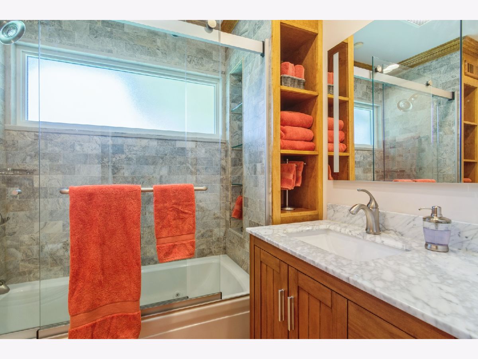
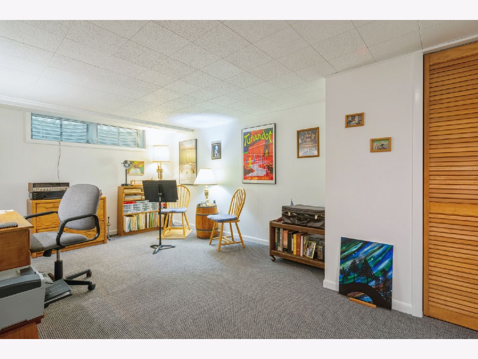
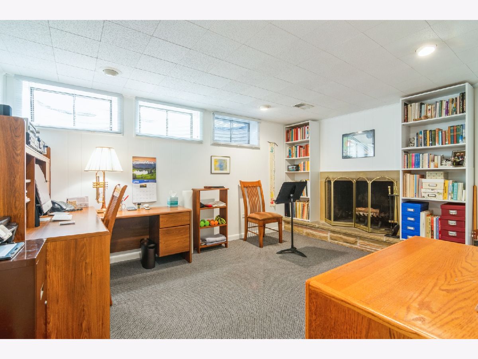
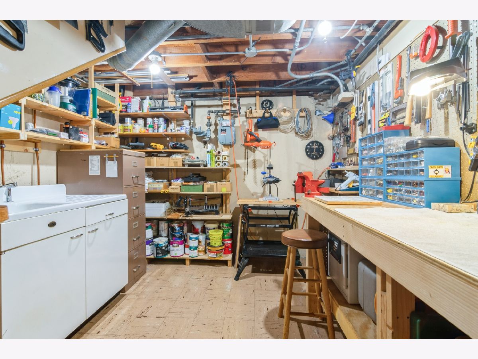
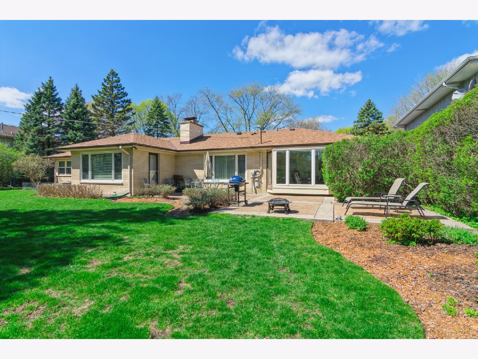
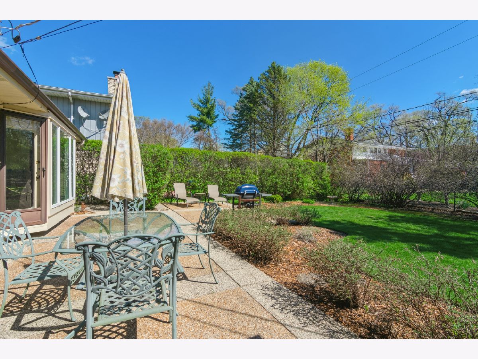
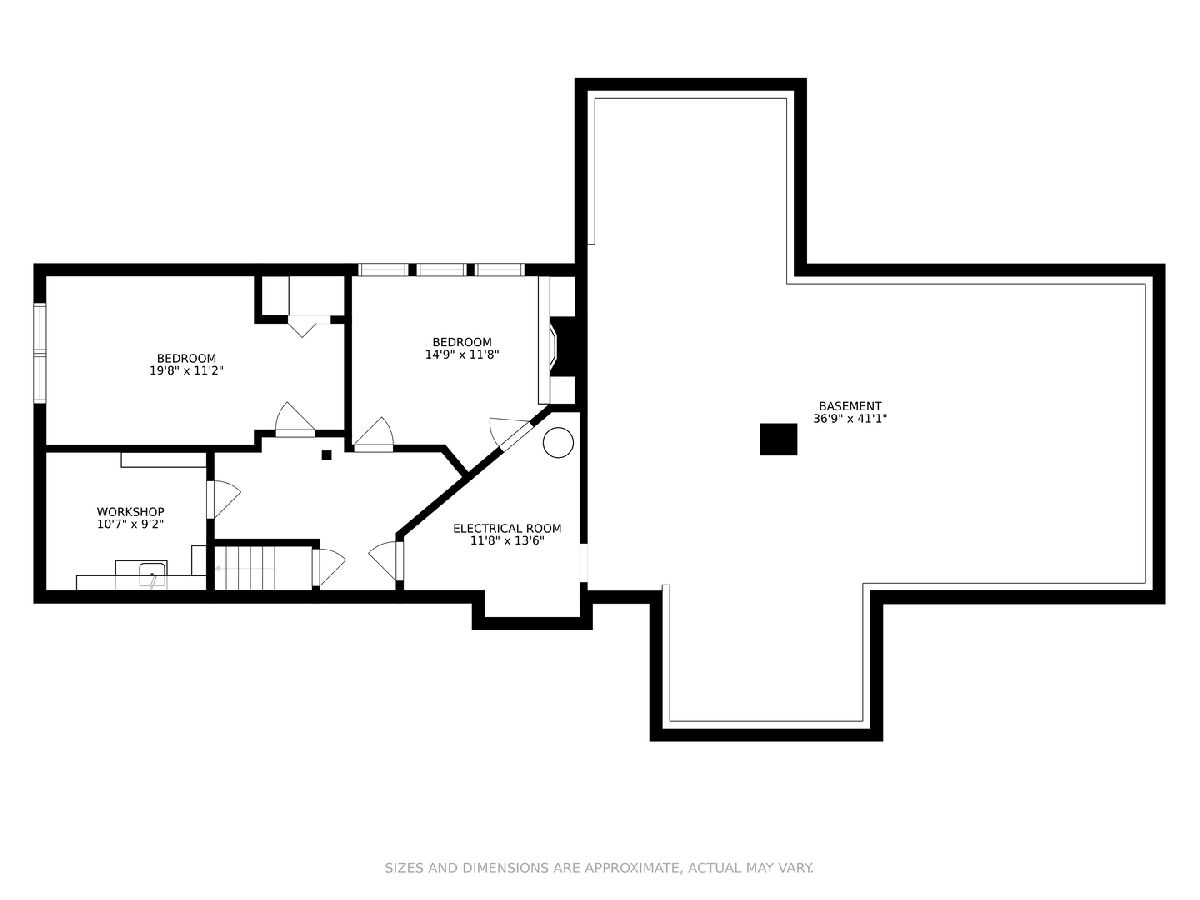
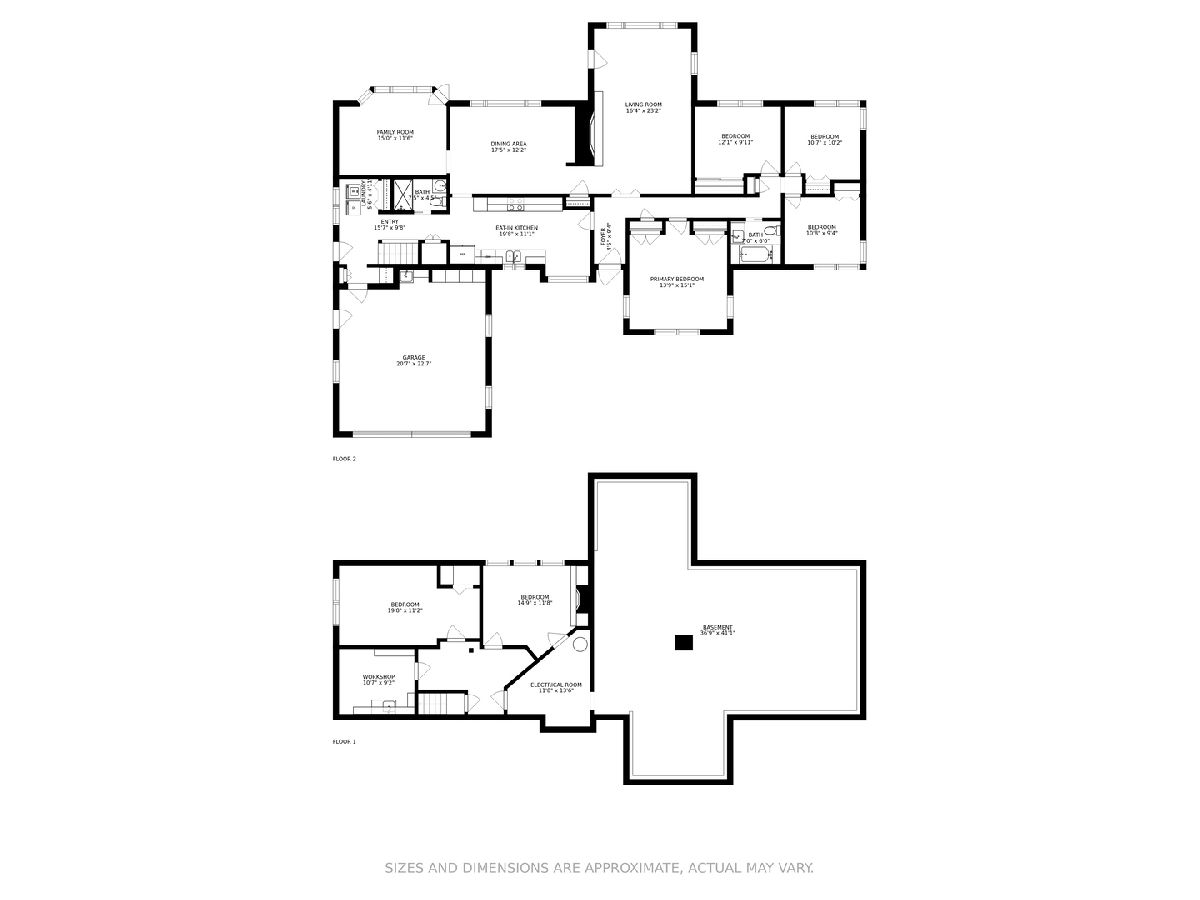
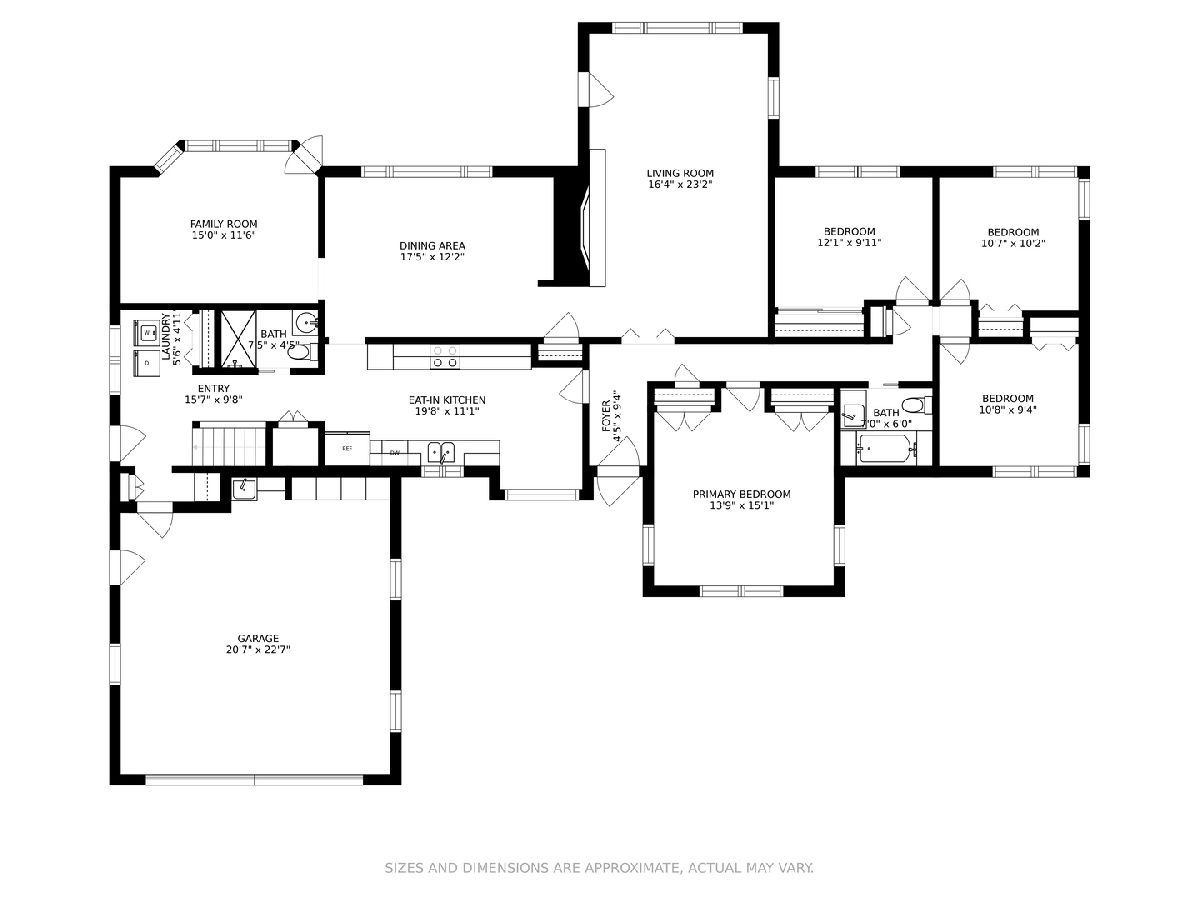
Room Specifics
Total Bedrooms: 4
Bedrooms Above Ground: 4
Bedrooms Below Ground: 0
Dimensions: —
Floor Type: Carpet
Dimensions: —
Floor Type: Carpet
Dimensions: —
Floor Type: Carpet
Full Bathrooms: 2
Bathroom Amenities: —
Bathroom in Basement: 0
Rooms: Office,Foyer,Other Room,Mud Room,Workshop
Basement Description: Partially Finished
Other Specifics
| 2 | |
| — | |
| Concrete | |
| — | |
| — | |
| 105 X 130.6 | |
| — | |
| None | |
| — | |
| — | |
| Not in DB | |
| — | |
| — | |
| — | |
| — |
Tax History
| Year | Property Taxes |
|---|---|
| 2021 | $11,620 |
Contact Agent
Nearby Similar Homes
Nearby Sold Comparables
Contact Agent
Listing Provided By
Coldwell Banker Realty


