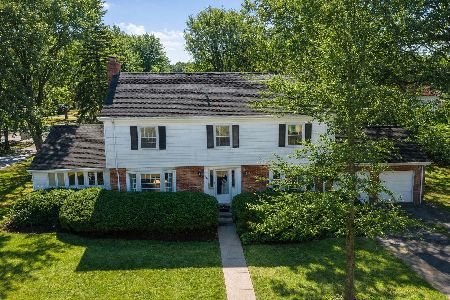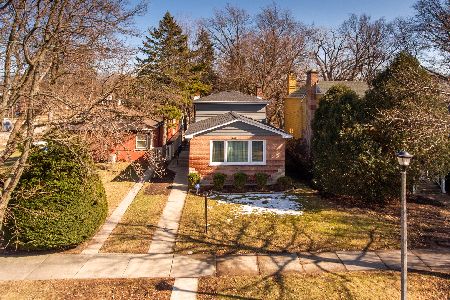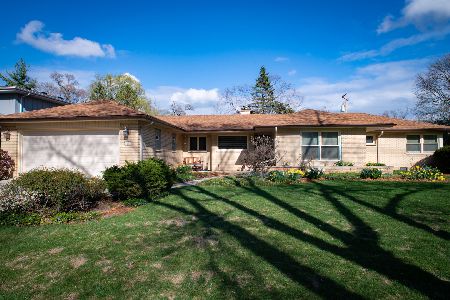9225 Ridgeway Avenue, Evanston, Illinois 60203
$675,000
|
Sold
|
|
| Status: | Closed |
| Sqft: | 2,672 |
| Cost/Sqft: | $260 |
| Beds: | 4 |
| Baths: | 4 |
| Year Built: | 1955 |
| Property Taxes: | $11,880 |
| Days On Market: | 3558 |
| Lot Size: | 0,22 |
Description
Welcome to your forever home! This fully remodeled two-story home has a bright living room with gas fireplace, crown moldings, large picture windows and hardwood floors that continue throughout the home. The spacious eat-in kitchen has a skylight, cherry cabinets with custom stained glass and granite countertops. The large first floor also has a family room, full bath, 4th bedroom and large slate-floored mudroom. The 2nd floor master is not to be missed: beautiful built-ins, walk-in closet and luxurious en suite bath with double sinks, Jacuzzi tub and walk-in shower. Two additional bedrooms and full bath complete 2nd floor. The basement is fully finished with new carpeting, a separate office/bedroom, full bath and laundry room. Entire home is freshly painted. Abundant closets throughout. Enjoy the lovely weather entertaining in the beautifully landscaped yard and the cedar pergola deck. Room for everyone and everything in this special home close to parks, schools and transportation.
Property Specifics
| Single Family | |
| — | |
| Colonial | |
| 1955 | |
| Full | |
| — | |
| No | |
| 0.22 |
| Cook | |
| — | |
| 0 / Not Applicable | |
| None | |
| Lake Michigan | |
| Sewer-Storm | |
| 09246374 | |
| 10141220540000 |
Nearby Schools
| NAME: | DISTRICT: | DISTANCE: | |
|---|---|---|---|
|
Grade School
Walker Elementary School |
65 | — | |
|
Middle School
Chute Middle School |
65 | Not in DB | |
|
High School
Evanston Twp High School |
202 | Not in DB | |
Property History
| DATE: | EVENT: | PRICE: | SOURCE: |
|---|---|---|---|
| 12 Aug, 2016 | Sold | $675,000 | MRED MLS |
| 8 Jul, 2016 | Under contract | $695,000 | MRED MLS |
| 3 Jun, 2016 | Listed for sale | $695,000 | MRED MLS |
| 8 May, 2019 | Sold | $616,000 | MRED MLS |
| 26 Mar, 2019 | Under contract | $599,000 | MRED MLS |
| 18 Mar, 2019 | Listed for sale | $599,000 | MRED MLS |
Room Specifics
Total Bedrooms: 5
Bedrooms Above Ground: 4
Bedrooms Below Ground: 1
Dimensions: —
Floor Type: Hardwood
Dimensions: —
Floor Type: —
Dimensions: —
Floor Type: Hardwood
Dimensions: —
Floor Type: —
Full Bathrooms: 4
Bathroom Amenities: —
Bathroom in Basement: 1
Rooms: Breakfast Room,Mud Room,Recreation Room,Bedroom 5
Basement Description: Finished
Other Specifics
| 2 | |
| — | |
| — | |
| Deck, Storms/Screens | |
| — | |
| 75X124 | |
| — | |
| Full | |
| Skylight(s), Hardwood Floors, First Floor Bedroom, First Floor Full Bath | |
| Range, Microwave, Dishwasher, Refrigerator, Washer, Dryer, Disposal | |
| Not in DB | |
| Sidewalks, Street Lights, Street Paved | |
| — | |
| — | |
| — |
Tax History
| Year | Property Taxes |
|---|---|
| 2016 | $11,880 |
| 2019 | $14,376 |
Contact Agent
Nearby Similar Homes
Nearby Sold Comparables
Contact Agent
Listing Provided By
Baird & Warner










