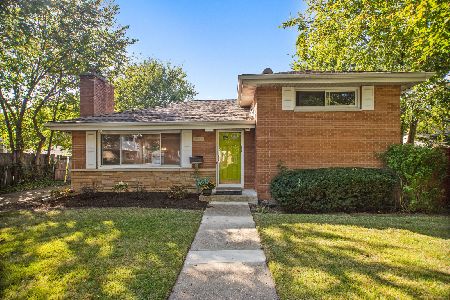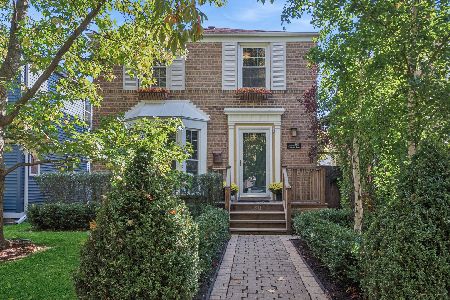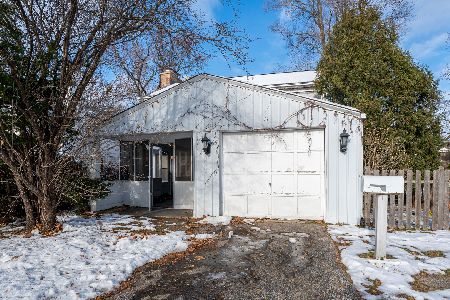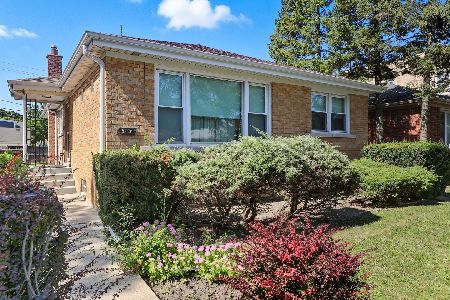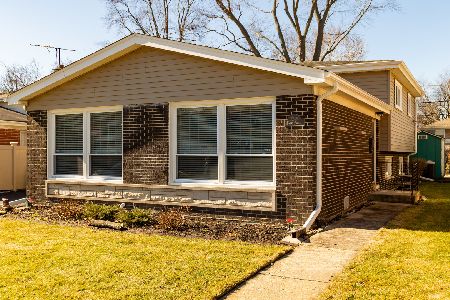9226 Ewing Avenue, Evanston, Illinois 60203
$380,000
|
Sold
|
|
| Status: | Closed |
| Sqft: | 1,861 |
| Cost/Sqft: | $210 |
| Beds: | 3 |
| Baths: | 3 |
| Year Built: | 1898 |
| Property Taxes: | $7,126 |
| Days On Market: | 2530 |
| Lot Size: | 0,08 |
Description
Prepare to be amazed with this stunning & incredibly thoughtful professional renovation. Enjoy summer breezes under the beautiful Magnolia tree as it welcomes you into this warm & inviting charmer/great condo alternative! Enjoy the gleaming hardwoods, over-sized windows, new electric/plumbing/AC, expansive deck off of dining room + open floor plan perfect for entertaining & everyday life. Timeless white kitchen equipped w/ soft close custom cabinets, SS appliances, breakfast bar, butlers pantry & garden window. 1st floor master boasts his & her closets w/ direct access to new luxurious bathroom. 2nd level features new full bathroom & 2 bedrooms- the perfect kids/teen suite loaded w/ closet space! Lower level rec-room perfect for home gym or kids playroom. Laundry, mudroom & 1/2 bath complete the space. Low maintenance yard professionally landscaped by Chalet. Sought after "SK-EVANSTON" neighborhood (Evanston's A+ schools w/ Skokie's low taxes). This is a house you want to call home!!
Property Specifics
| Single Family | |
| — | |
| Farmhouse | |
| 1898 | |
| Full | |
| — | |
| No | |
| 0.08 |
| Cook | |
| — | |
| 0 / Not Applicable | |
| None | |
| Lake Michigan | |
| Public Sewer | |
| 10249869 | |
| 10142250110000 |
Nearby Schools
| NAME: | DISTRICT: | DISTANCE: | |
|---|---|---|---|
|
Grade School
Walker Elementary School |
65 | — | |
|
Middle School
Chute Middle School |
65 | Not in DB | |
|
High School
Evanston Twp High School |
202 | Not in DB | |
Property History
| DATE: | EVENT: | PRICE: | SOURCE: |
|---|---|---|---|
| 8 Mar, 2019 | Sold | $380,000 | MRED MLS |
| 29 Jan, 2019 | Under contract | $389,900 | MRED MLS |
| 16 Jan, 2019 | Listed for sale | $389,900 | MRED MLS |
Room Specifics
Total Bedrooms: 3
Bedrooms Above Ground: 3
Bedrooms Below Ground: 0
Dimensions: —
Floor Type: Hardwood
Dimensions: —
Floor Type: Hardwood
Full Bathrooms: 3
Bathroom Amenities: Double Sink,Soaking Tub
Bathroom in Basement: 1
Rooms: Mud Room,Foyer,Deck
Basement Description: Finished
Other Specifics
| 1 | |
| Concrete Perimeter | |
| Concrete | |
| Deck, Dog Run | |
| Landscaped,Rear of Lot | |
| 61 X 60 | |
| — | |
| Full | |
| Bar-Dry, Hardwood Floors, First Floor Bedroom, First Floor Full Bath | |
| Range, Microwave, Dishwasher, Refrigerator, Freezer, Washer, Dryer, Stainless Steel Appliance(s) | |
| Not in DB | |
| Sidewalks, Street Lights | |
| — | |
| — | |
| — |
Tax History
| Year | Property Taxes |
|---|---|
| 2019 | $7,126 |
Contact Agent
Nearby Similar Homes
Nearby Sold Comparables
Contact Agent
Listing Provided By
Compass



