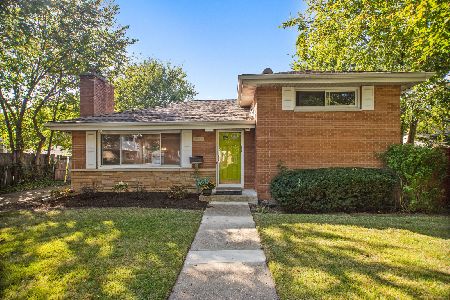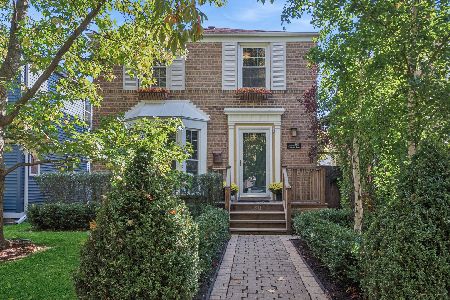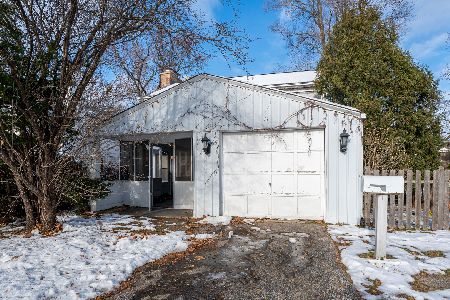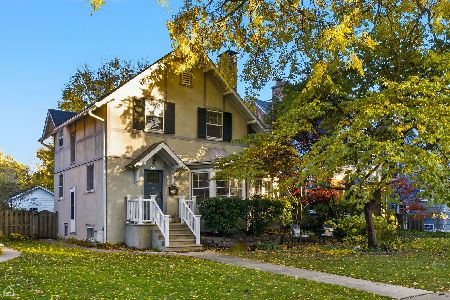9230 Ewing Avenue, Evanston, Illinois 60203
$350,000
|
Sold
|
|
| Status: | Closed |
| Sqft: | 0 |
| Cost/Sqft: | — |
| Beds: | 2 |
| Baths: | 2 |
| Year Built: | 1958 |
| Property Taxes: | $5,916 |
| Days On Market: | 3533 |
| Lot Size: | 0,00 |
Description
Nothing to do here but move in to this delightfully updated home! Open floor plan on main level has vaulted ceilings, hdwd floors, granite/SS kitchen, & brkfst bar. Two newer marble baths feature Grohe/Jacuzzi fixtures. Family room with frplc could be 3rd BR.Great closets throughout. Sub-basement is finished with custom tile and makes a great space for play, work, or exercise, and has a walk-out to big fenced yard. Large deck, patio, and prof. landscaped yard. 2 1/2-car garage + 2-car parking pad. Newer roof....it's all here, ready for you to enjoy! Near Gorell Park & Bike Path, and close to bus lines. Skokie village services and Evanston schools.
Property Specifics
| Single Family | |
| — | |
| Quad Level | |
| 1958 | |
| Partial,Walkout | |
| — | |
| No | |
| — |
| Cook | |
| — | |
| 0 / Not Applicable | |
| None | |
| Lake Michigan,Public | |
| Public Sewer | |
| 09199216 | |
| 10142250190000 |
Nearby Schools
| NAME: | DISTRICT: | DISTANCE: | |
|---|---|---|---|
|
Grade School
Walker Elementary School |
65 | — | |
|
Middle School
Chute Middle School |
65 | Not in DB | |
|
High School
Evanston Twp High School |
202 | Not in DB | |
|
Alternate Elementary School
Dr Bessie Rhodes Magnet School |
— | Not in DB | |
Property History
| DATE: | EVENT: | PRICE: | SOURCE: |
|---|---|---|---|
| 2 Aug, 2011 | Sold | $284,000 | MRED MLS |
| 20 May, 2011 | Under contract | $294,900 | MRED MLS |
| — | Last price change | $325,000 | MRED MLS |
| 31 Jan, 2011 | Listed for sale | $325,000 | MRED MLS |
| 27 May, 2016 | Sold | $350,000 | MRED MLS |
| 24 Apr, 2016 | Under contract | $360,000 | MRED MLS |
| 18 Apr, 2016 | Listed for sale | $360,000 | MRED MLS |
Room Specifics
Total Bedrooms: 2
Bedrooms Above Ground: 2
Bedrooms Below Ground: 0
Dimensions: —
Floor Type: Hardwood
Full Bathrooms: 2
Bathroom Amenities: Whirlpool,Separate Shower,Full Body Spray Shower,Soaking Tub
Bathroom in Basement: 0
Rooms: Recreation Room
Basement Description: Finished,Sub-Basement,Exterior Access
Other Specifics
| 2.5 | |
| Concrete Perimeter | |
| Concrete | |
| Deck, Patio, Storms/Screens | |
| Landscaped | |
| 50 X 127 X 47 X 160 | |
| Unfinished | |
| — | |
| Vaulted/Cathedral Ceilings, Hardwood Floors | |
| Range, Microwave, Dishwasher, Refrigerator, Washer, Dryer, Disposal | |
| Not in DB | |
| Sidewalks, Street Paved | |
| — | |
| — | |
| Wood Burning, Gas Starter |
Tax History
| Year | Property Taxes |
|---|---|
| 2011 | $6,290 |
| 2016 | $5,916 |
Contact Agent
Nearby Similar Homes
Nearby Sold Comparables
Contact Agent
Listing Provided By
Berkshire Hathaway HomeServices KoenigRubloff









