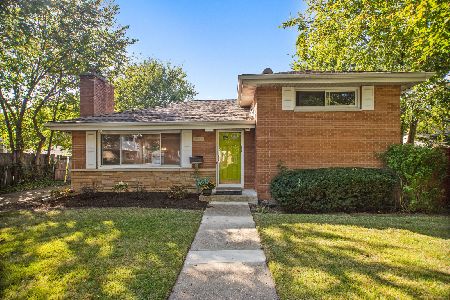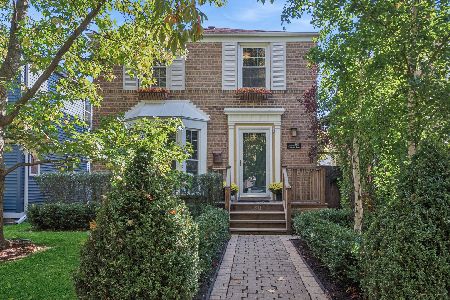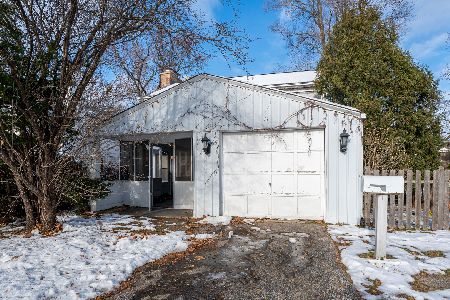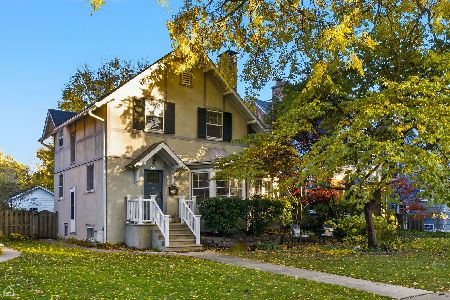9229 Ewing Avenue, Evanston, Illinois 60203
$425,000
|
Sold
|
|
| Status: | Closed |
| Sqft: | 1,825 |
| Cost/Sqft: | $233 |
| Beds: | 3 |
| Baths: | 2 |
| Year Built: | — |
| Property Taxes: | $7,221 |
| Days On Market: | 2473 |
| Lot Size: | 0,21 |
Description
This open and spacious brick mid-century home is move-in ready. Classic split-level layout with three second floor bedrooms and bright, oversized family room on the lower level. Eat-in kitchen with granite countertops, high-end appliances and built-in wine fridge. Refinished hardwood floors throughout first and second floor living spaces. Many updates including newer roof and two modern fully renovated baths. This home has a lovely green yard, patio and gardens ready for playtime and summer gatherings. Beautiful Central Park with tennis courts and camp programs just a short walk away. Two car garage. 45 x 200 huge lot Excellent District 65 Lincolnwood, Haven and ETHS schools.
Property Specifics
| Single Family | |
| — | |
| — | |
| — | |
| Partial | |
| — | |
| No | |
| 0.21 |
| Cook | |
| — | |
| 0 / Not Applicable | |
| None | |
| Lake Michigan | |
| Public Sewer | |
| 10308464 | |
| 10142260380000 |
Nearby Schools
| NAME: | DISTRICT: | DISTANCE: | |
|---|---|---|---|
|
Grade School
Lincolnwood Elementary School |
65 | — | |
|
High School
Evanston Twp High School |
202 | Not in DB | |
|
Alternate Elementary School
Haven Middle School |
— | Not in DB | |
Property History
| DATE: | EVENT: | PRICE: | SOURCE: |
|---|---|---|---|
| 1 Mar, 2016 | Sold | $279,800 | MRED MLS |
| 29 Dec, 2015 | Under contract | $299,900 | MRED MLS |
| — | Last price change | $314,000 | MRED MLS |
| 6 Aug, 2015 | Listed for sale | $314,000 | MRED MLS |
| 8 May, 2019 | Sold | $425,000 | MRED MLS |
| 17 Mar, 2019 | Under contract | $425,000 | MRED MLS |
| 14 Mar, 2019 | Listed for sale | $425,000 | MRED MLS |
Room Specifics
Total Bedrooms: 3
Bedrooms Above Ground: 3
Bedrooms Below Ground: 0
Dimensions: —
Floor Type: Hardwood
Dimensions: —
Floor Type: Hardwood
Full Bathrooms: 2
Bathroom Amenities: —
Bathroom in Basement: 1
Rooms: No additional rooms
Basement Description: Finished,Crawl
Other Specifics
| 2 | |
| — | |
| Off Alley | |
| Patio | |
| — | |
| 45FT X201FT | |
| — | |
| None | |
| — | |
| Range, Microwave, Dishwasher, Refrigerator, Washer, Dryer, Wine Refrigerator | |
| Not in DB | |
| — | |
| — | |
| — | |
| — |
Tax History
| Year | Property Taxes |
|---|---|
| 2016 | $6,677 |
| 2019 | $7,221 |
Contact Agent
Nearby Similar Homes
Nearby Sold Comparables
Contact Agent
Listing Provided By
Dream Town Realty









