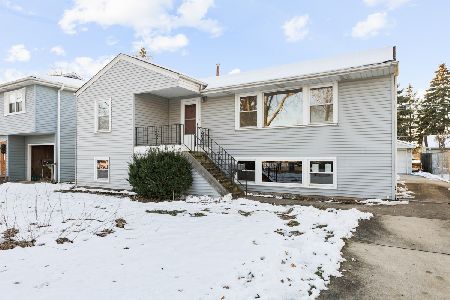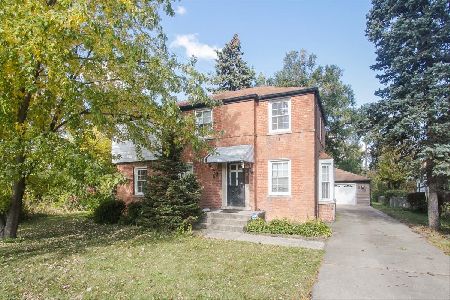923 Alfini Drive, Des Plaines, Illinois 60016
$302,500
|
Sold
|
|
| Status: | Closed |
| Sqft: | 1,600 |
| Cost/Sqft: | $197 |
| Beds: | 3 |
| Baths: | 3 |
| Year Built: | 1953 |
| Property Taxes: | $5,216 |
| Days On Market: | 2540 |
| Lot Size: | 0,16 |
Description
Beautifully remodeled, move-in ready 3 bedroom, 2-1/2 bath home on desirable Alfini Drive! Spacious tri-level with hardwood floors throughout the first and second levels. Flexible open floorplan that is great for entertaining and daily living! Large living rm and dining rm open to the fabulous updated kitchen with 42"custom cabinets with crown molding, granite counters, a tiled backsplash, Samsung stainless steel appliances, a breakfast bar with pendant lights open to the dining room. First floor family room with a ceiling fan, crown molding and "secret" access to the huge media room/rec room with floor to ceiling windows with a view of the backyard. Updated guest bath on main level. Master bedroom with recessed lights. Beautifully updated upstairs bathroom with whirlpool and a Seura TV mirror-enjoy a movie while you take a bath! Finished basement with bedroom, full bath, laundry room,storage. Fenced yard - great location close to parks, fitness center, mini-golf and more! Low taxes!
Property Specifics
| Single Family | |
| — | |
| Tri-Level | |
| 1953 | |
| Partial,English | |
| BEAUTIFUL | |
| No | |
| 0.16 |
| Cook | |
| Alifini | |
| 0 / Not Applicable | |
| None | |
| Lake Michigan,Public | |
| Public Sewer | |
| 10281450 | |
| 09192160070000 |
Nearby Schools
| NAME: | DISTRICT: | DISTANCE: | |
|---|---|---|---|
|
Grade School
Forest Elementary School |
62 | — | |
|
Middle School
Algonquin Middle School |
62 | Not in DB | |
|
High School
Maine West High School |
207 | Not in DB | |
Property History
| DATE: | EVENT: | PRICE: | SOURCE: |
|---|---|---|---|
| 18 May, 2012 | Sold | $121,500 | MRED MLS |
| 30 Apr, 2012 | Under contract | $104,500 | MRED MLS |
| 12 Apr, 2012 | Listed for sale | $104,500 | MRED MLS |
| 15 Sep, 2016 | Sold | $300,000 | MRED MLS |
| 10 Aug, 2016 | Under contract | $314,900 | MRED MLS |
| 1 Aug, 2016 | Listed for sale | $314,900 | MRED MLS |
| 1 May, 2019 | Sold | $302,500 | MRED MLS |
| 19 Mar, 2019 | Under contract | $314,900 | MRED MLS |
| — | Last price change | $319,000 | MRED MLS |
| 25 Feb, 2019 | Listed for sale | $319,000 | MRED MLS |
Room Specifics
Total Bedrooms: 3
Bedrooms Above Ground: 3
Bedrooms Below Ground: 0
Dimensions: —
Floor Type: Hardwood
Dimensions: —
Floor Type: Hardwood
Full Bathrooms: 3
Bathroom Amenities: Whirlpool
Bathroom in Basement: 1
Rooms: Recreation Room
Basement Description: Finished
Other Specifics
| 1 | |
| Concrete Perimeter | |
| Concrete | |
| Patio, Storms/Screens | |
| Fenced Yard | |
| 55 X 130 | |
| — | |
| None | |
| Hardwood Floors | |
| Range, Microwave, Dishwasher, Refrigerator, Washer, Dryer, Disposal, Stainless Steel Appliance(s) | |
| Not in DB | |
| Sidewalks, Street Paved | |
| — | |
| — | |
| — |
Tax History
| Year | Property Taxes |
|---|---|
| 2012 | $4,534 |
| 2016 | $4,631 |
| 2019 | $5,216 |
Contact Agent
Nearby Similar Homes
Nearby Sold Comparables
Contact Agent
Listing Provided By
RE/MAX Suburban









