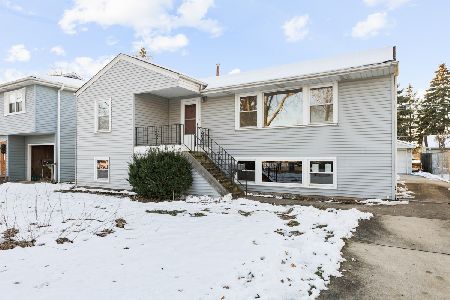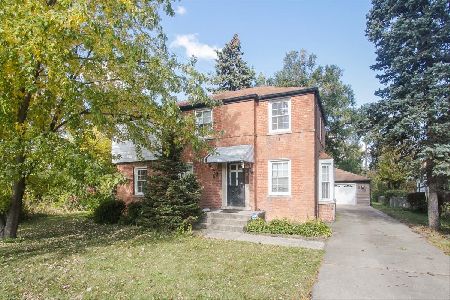923 Alfini Drive, Des Plaines, Illinois 60016
$300,000
|
Sold
|
|
| Status: | Closed |
| Sqft: | 1,600 |
| Cost/Sqft: | $197 |
| Beds: | 3 |
| Baths: | 3 |
| Year Built: | 1953 |
| Property Taxes: | $4,631 |
| Days On Market: | 3479 |
| Lot Size: | 0,16 |
Description
Stunning! Fully rehabbed bi-level on quiet, private Alfini Dr. Over 1,600 sq.ft. of living space with an open floor plan, and extra large living room and open kitchen. Brand new kitchen with maple Amish hand-made cabinets, granite counters, and gorgeous tile backsplash. Updated bathrooms, with a half bath on the main level, and whirlpool upstairs. Large addition/family in the back surrounded by windows that opens to large patio & yard. High-end Samsung appliances in kitchen & laundry. Plenty of upgrades: hardwood floors, new siding in the back, boiler, electrical, exra-deep garage w/epoxy floors, fresh concrete driveway. Just steps away from the Des Plaines recreation center, park and walking paths with private access off of Alfini Dr. ACT FAST!
Property Specifics
| Single Family | |
| — | |
| Bi-Level | |
| 1953 | |
| Partial,English | |
| — | |
| No | |
| 0.16 |
| Cook | |
| — | |
| 0 / Not Applicable | |
| None | |
| Lake Michigan,Public | |
| Public Sewer | |
| 09303084 | |
| 09192160070000 |
Property History
| DATE: | EVENT: | PRICE: | SOURCE: |
|---|---|---|---|
| 18 May, 2012 | Sold | $121,500 | MRED MLS |
| 30 Apr, 2012 | Under contract | $104,500 | MRED MLS |
| 12 Apr, 2012 | Listed for sale | $104,500 | MRED MLS |
| 15 Sep, 2016 | Sold | $300,000 | MRED MLS |
| 10 Aug, 2016 | Under contract | $314,900 | MRED MLS |
| 1 Aug, 2016 | Listed for sale | $314,900 | MRED MLS |
| 1 May, 2019 | Sold | $302,500 | MRED MLS |
| 19 Mar, 2019 | Under contract | $314,900 | MRED MLS |
| — | Last price change | $319,000 | MRED MLS |
| 25 Feb, 2019 | Listed for sale | $319,000 | MRED MLS |
Room Specifics
Total Bedrooms: 3
Bedrooms Above Ground: 3
Bedrooms Below Ground: 0
Dimensions: —
Floor Type: Hardwood
Dimensions: —
Floor Type: Hardwood
Full Bathrooms: 3
Bathroom Amenities: Whirlpool,Double Sink
Bathroom in Basement: 1
Rooms: Storage
Basement Description: Finished
Other Specifics
| 1 | |
| Concrete Perimeter | |
| Concrete | |
| Patio, Storms/Screens | |
| Fenced Yard | |
| 55*130 | |
| — | |
| None | |
| Hardwood Floors, In-Law Arrangement | |
| Range, Microwave, Dishwasher, Refrigerator, High End Refrigerator, Washer, Dryer, Stainless Steel Appliance(s) | |
| Not in DB | |
| Tennis Courts, Sidewalks | |
| — | |
| — | |
| — |
Tax History
| Year | Property Taxes |
|---|---|
| 2012 | $4,534 |
| 2016 | $4,631 |
| 2019 | $5,216 |
Contact Agent
Nearby Similar Homes
Nearby Sold Comparables
Contact Agent
Listing Provided By
Royal Service Realty CMP









