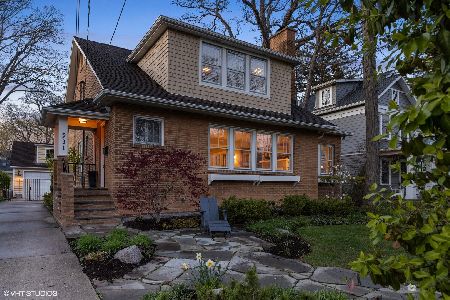923 Oak Street, Winnetka, Illinois 60093
$1,075,000
|
Sold
|
|
| Status: | Closed |
| Sqft: | 5,051 |
| Cost/Sqft: | $213 |
| Beds: | 5 |
| Baths: | 4 |
| Year Built: | 1904 |
| Property Taxes: | $1,656 |
| Days On Market: | 1782 |
| Lot Size: | 0,00 |
Description
UNDER CONTRACT while in PLN. Incredible location only steps from downtown Winnetka, parks, schools & Starbucks! This vintage 3-story home with over 4,000sqft is large enough to be your "Forever" home, but it's the high ceilings, charming turn-of-the-century features, modern improvements, and natural sunlight throughout that make this home shine. Whether working from the home office, online learning from 1 of 5 bedrooms, gathering for the holidays, or watching the stars from the back deck, this is THE ONE. Big, expensive stuff is already done: removed steam heat and replaced with HVAC, upgraded electrical & plumbing, structurally sound, newer kitchen appliances & more. Add your own style with a few cosmetic projects. Enjoy the perfect location close to schools, parks, shops, restaurants, Metra train, beaches & more.
Property Specifics
| Single Family | |
| — | |
| — | |
| 1904 | |
| Partial | |
| — | |
| No | |
| — |
| Cook | |
| — | |
| — / Not Applicable | |
| None | |
| Lake Michigan,Public | |
| Public Sewer, Sewer-Storm | |
| 10941347 | |
| 05202100240000 |
Nearby Schools
| NAME: | DISTRICT: | DISTANCE: | |
|---|---|---|---|
|
Grade School
Crow Island Elementary School |
36 | — | |
|
Middle School
Carleton W Washburne School |
36 | Not in DB | |
|
High School
New Trier Twp H.s. Northfield/wi |
203 | Not in DB | |
Property History
| DATE: | EVENT: | PRICE: | SOURCE: |
|---|---|---|---|
| 12 Mar, 2021 | Sold | $1,075,000 | MRED MLS |
| 12 Mar, 2021 | Under contract | $1,075,000 | MRED MLS |
| 2 Mar, 2021 | Listed for sale | $1,075,000 | MRED MLS |
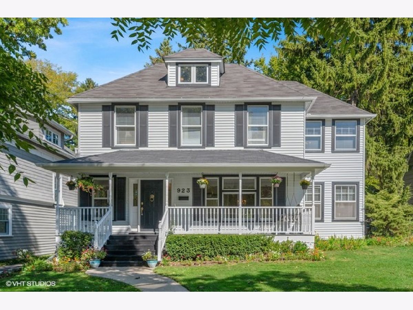
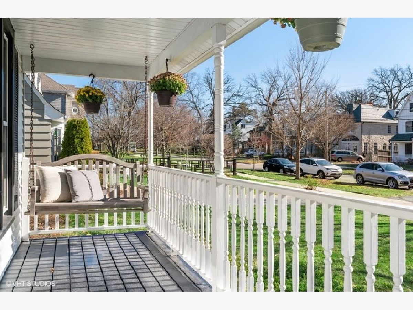
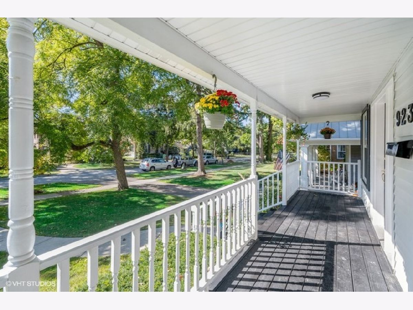
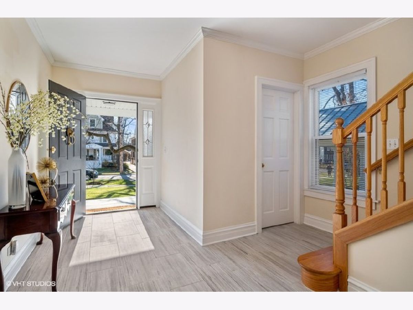
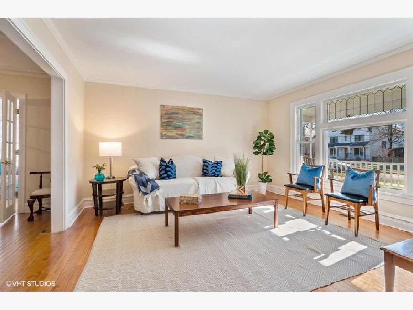
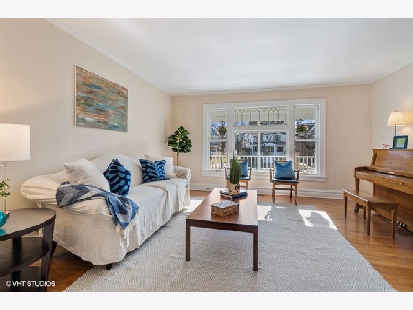
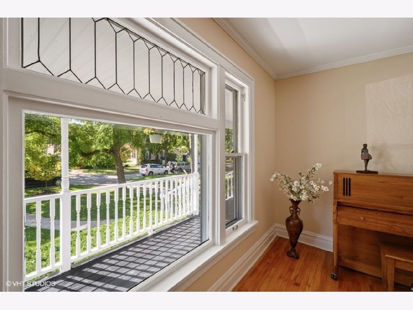
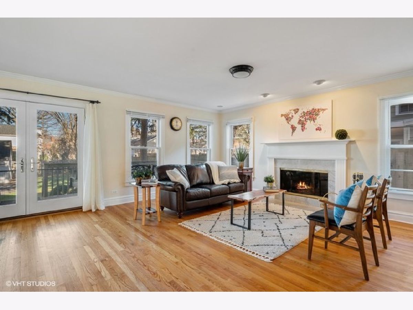
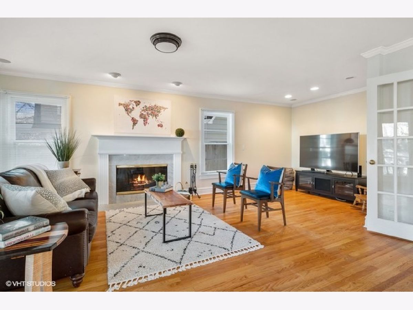
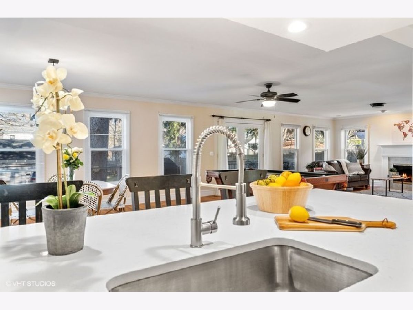
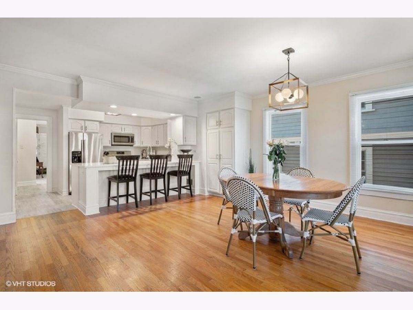
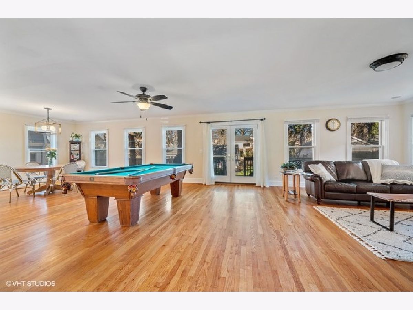
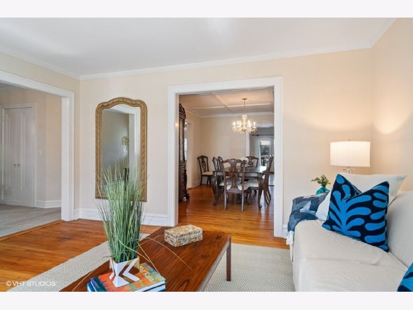
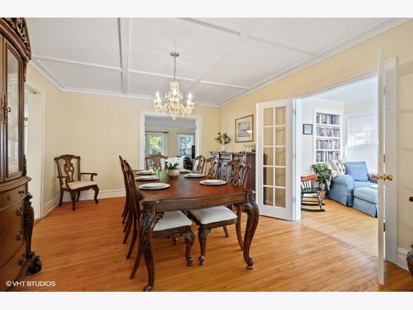
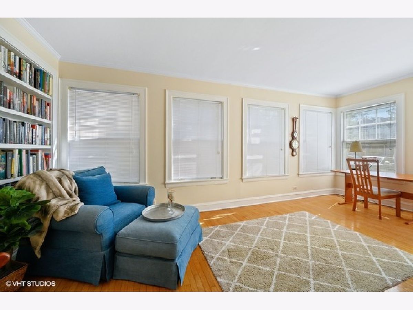
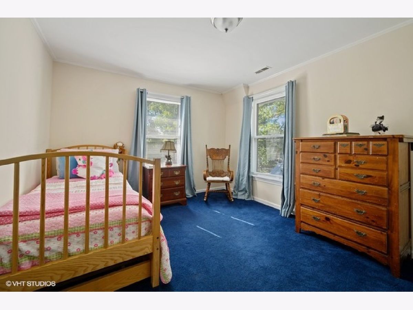
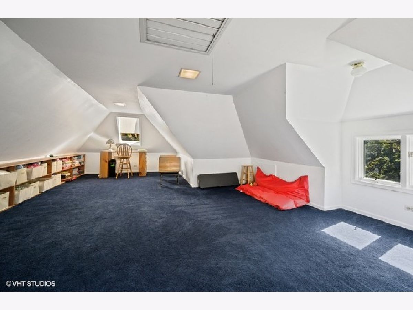
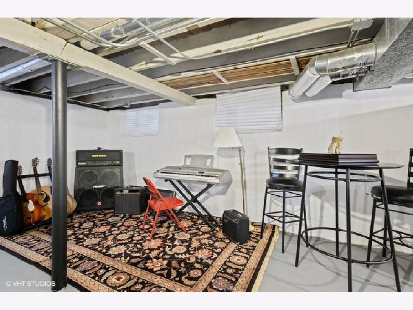
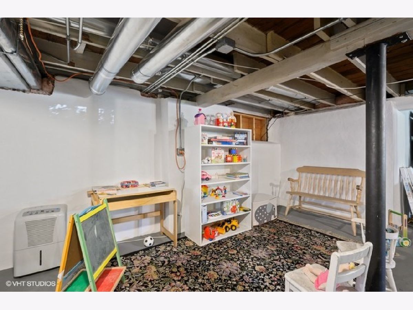
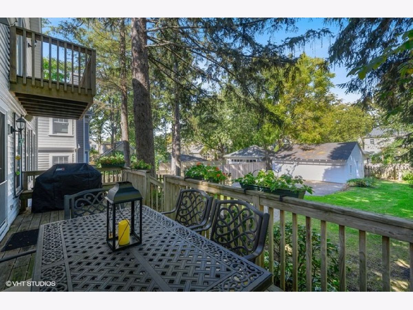
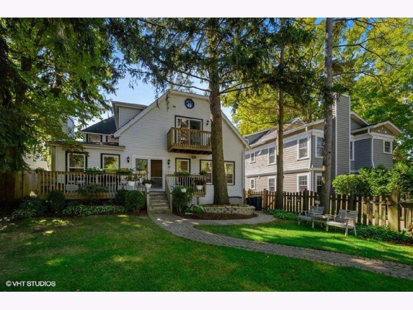
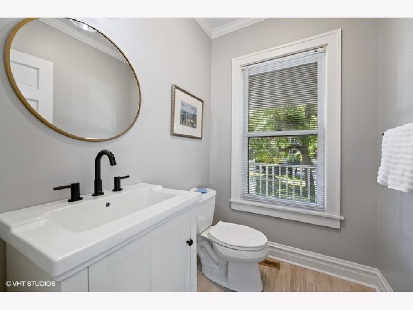
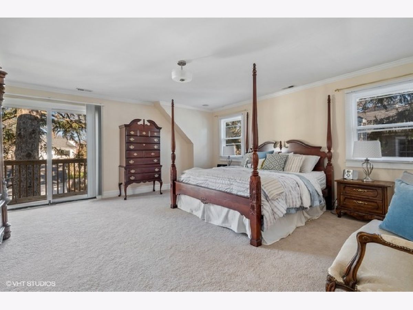
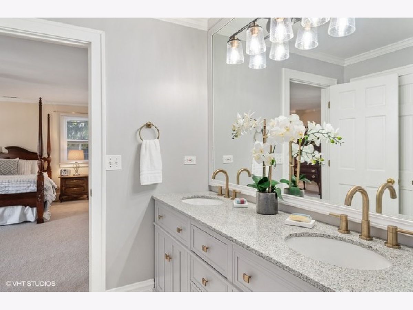
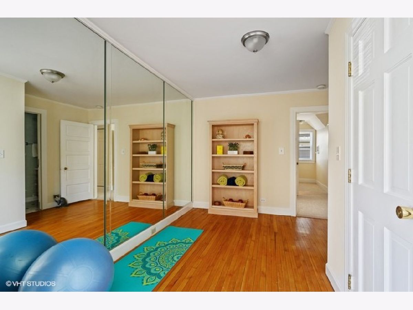
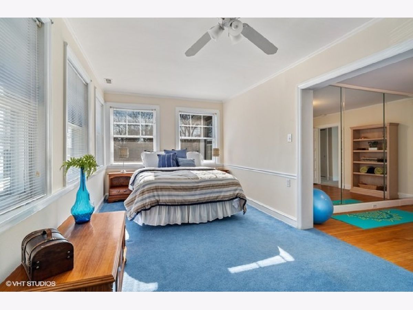
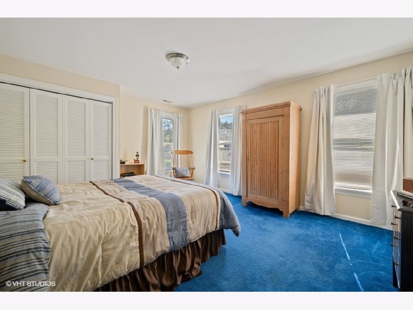
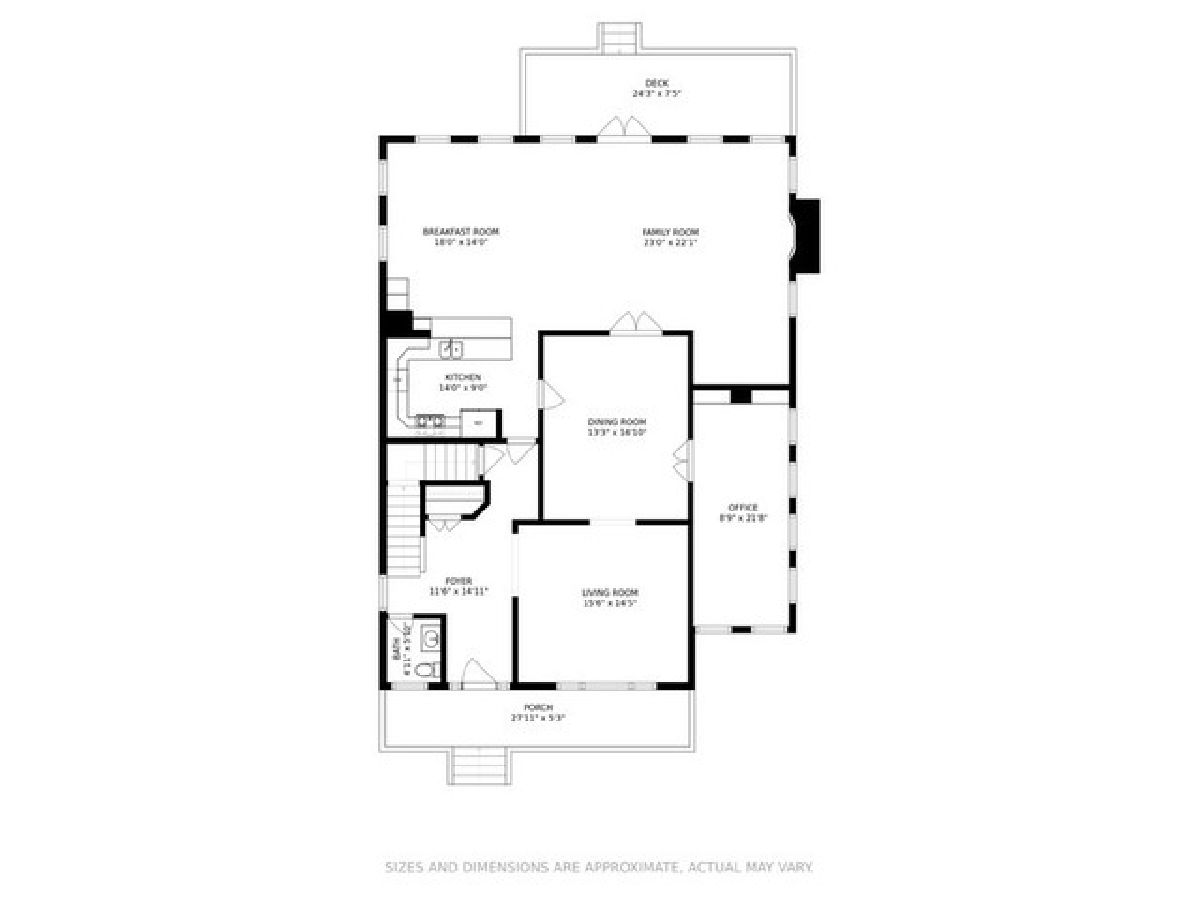
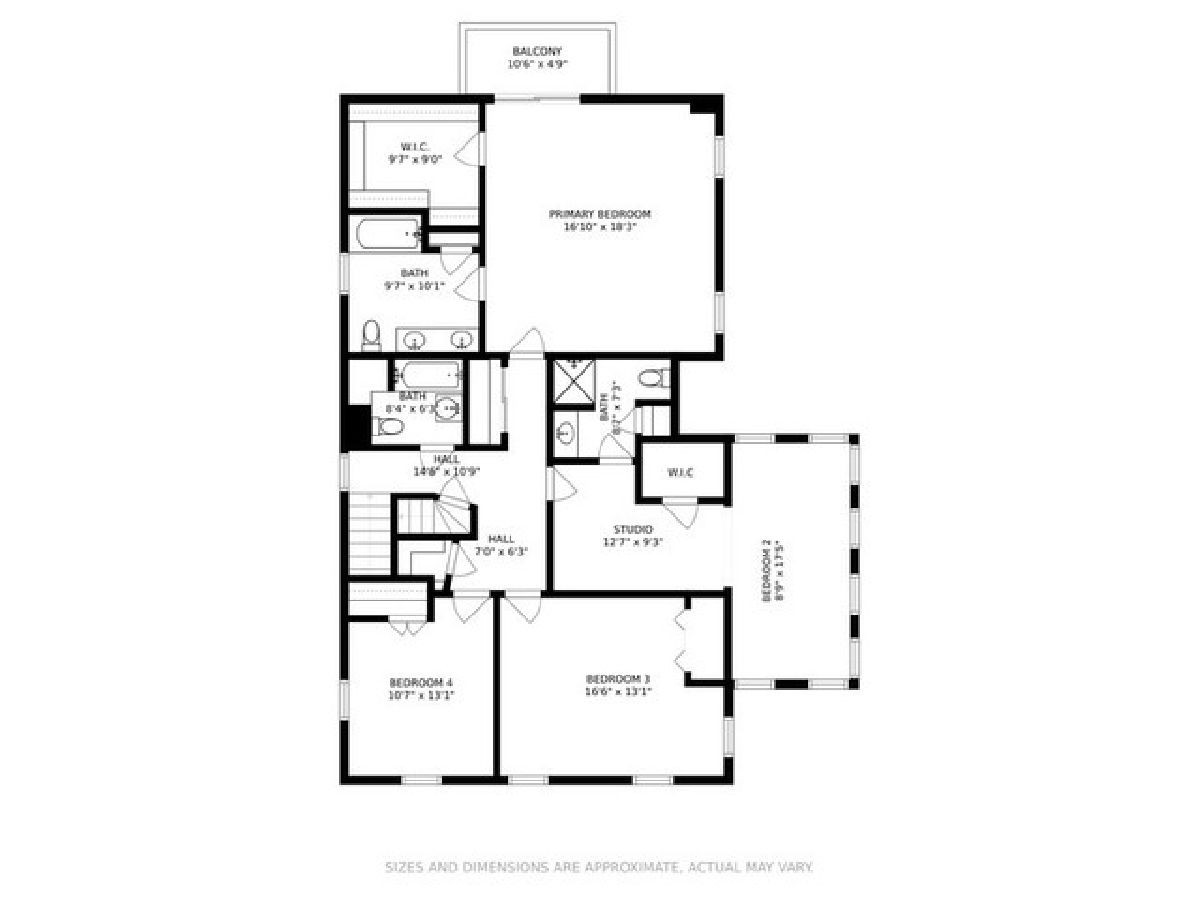
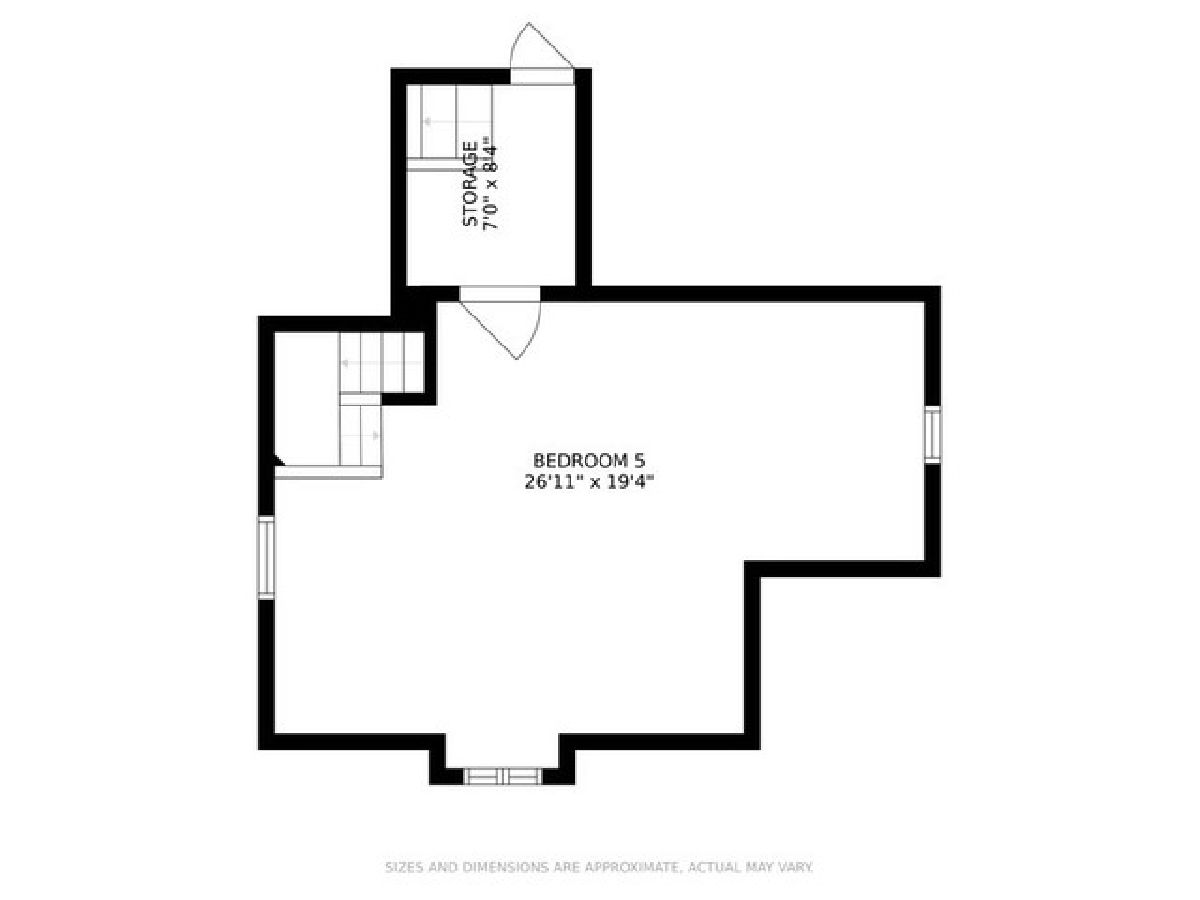
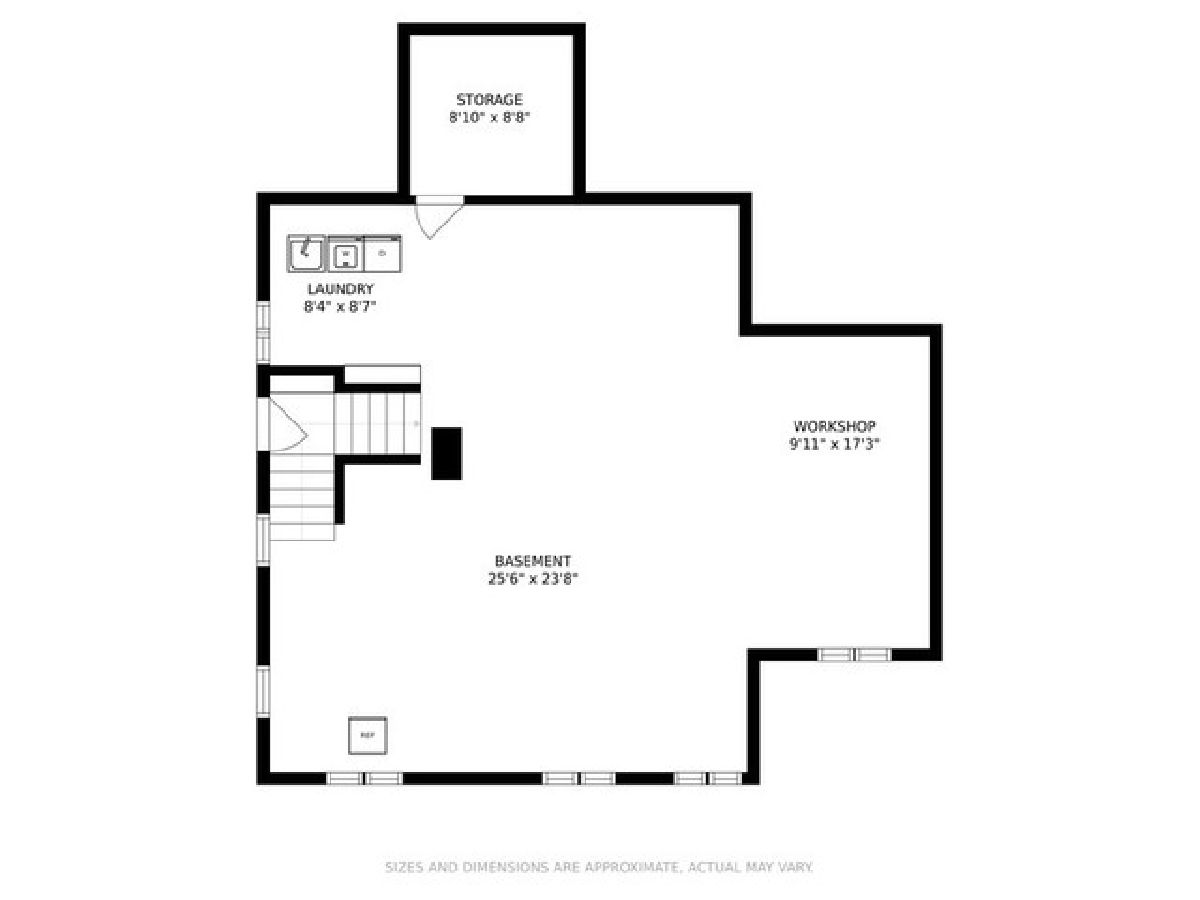
Room Specifics
Total Bedrooms: 5
Bedrooms Above Ground: 5
Bedrooms Below Ground: 0
Dimensions: —
Floor Type: Carpet
Dimensions: —
Floor Type: Carpet
Dimensions: —
Floor Type: Carpet
Dimensions: —
Floor Type: —
Full Bathrooms: 4
Bathroom Amenities: Whirlpool,Soaking Tub
Bathroom in Basement: 0
Rooms: Bedroom 5,Breakfast Room,Office,Recreation Room,Foyer,Workshop,Deck
Basement Description: Unfinished,Crawl
Other Specifics
| 3 | |
| — | |
| Asphalt | |
| Deck, Porch | |
| — | |
| 55X187 | |
| — | |
| Full | |
| Hardwood Floors, Built-in Features, Walk-In Closet(s), Coffered Ceiling(s), Open Floorplan | |
| Stainless Steel Appliance(s) | |
| Not in DB | |
| Clubhouse, Park, Tennis Court(s), Curbs, Sidewalks, Street Lights | |
| — | |
| — | |
| — |
Tax History
| Year | Property Taxes |
|---|---|
| 2021 | $1,656 |
Contact Agent
Nearby Similar Homes
Nearby Sold Comparables
Contact Agent
Listing Provided By
@properties






