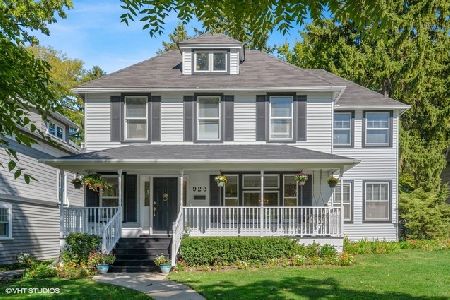931 Oak Street, Winnetka, Illinois 60093
$1,301,500
|
Sold
|
|
| Status: | Closed |
| Sqft: | 0 |
| Cost/Sqft: | — |
| Beds: | 4 |
| Baths: | 4 |
| Year Built: | 1923 |
| Property Taxes: | $18,699 |
| Days On Market: | 1715 |
| Lot Size: | 0,20 |
Description
This is it! Exceptional custom renovation by discerning owners and architect (Ver Bryck) in the heart of town! Open, flowing rooms include bright living room with fireplace, spacious dining room, sunny office overlooking yard, gorgeous kitchen with beautiful finishes (Tribeca marble, honed Carrara marble, honed granite, custom cabinetry) opens to family room with fireplace and door to inner courtyard. Mudroom and chef's office (or huge pantry) off kitchen with easy access to driveway and back yard. Also on first is a bedroom and full bath with heated floor, honed Carrara marble finishes and easy-access shower. Second floor offers incredible primary suite retreat with custom walk-in closet and additional hallway built-ins, tranquil bedroom retreat and beautiful honed white marble bath with heated floor, double vanity, soaking tub, luxurious shower. Also on 2nd floor are large 3rd and 4th bedrooms, center hall with skylight and renovated honed statuary marble hall bath with heated floor. Cabinetry throughout is custom. Lower level is fantastic - expansive rec room with room for the crowd, 5th bedroom (or office), full bath (with honed marble and slate finishes), large laundry room, exercise room and storage. Fully fenced yard (including gated driveway) on extra-wide lot is professionally landscaped (Red Spade). Charming 2 car garage offers wonderful bonus storage in second floor loft. This house is perfect for the most discerning of buyers! Move in and truly enjoy!
Property Specifics
| Single Family | |
| — | |
| Traditional | |
| 1923 | |
| Full | |
| — | |
| No | |
| 0.2 |
| Cook | |
| — | |
| 0 / Not Applicable | |
| None | |
| Lake Michigan | |
| Public Sewer | |
| 11069745 | |
| 05202100220000 |
Nearby Schools
| NAME: | DISTRICT: | DISTANCE: | |
|---|---|---|---|
|
Grade School
Crow Island Elementary School |
36 | — | |
|
Middle School
Carleton W Washburne School |
36 | Not in DB | |
|
High School
New Trier Twp H.s. Northfield/wi |
203 | Not in DB | |
Property History
| DATE: | EVENT: | PRICE: | SOURCE: |
|---|---|---|---|
| 29 Jun, 2021 | Sold | $1,301,500 | MRED MLS |
| 9 May, 2021 | Under contract | $1,199,000 | MRED MLS |
| 7 May, 2021 | Listed for sale | $1,199,000 | MRED MLS |
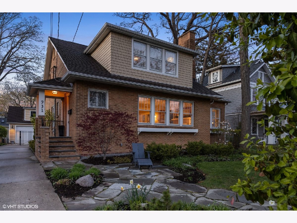
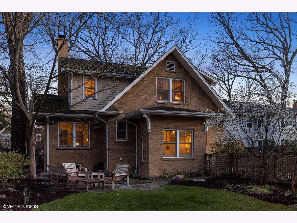
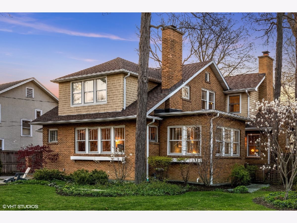
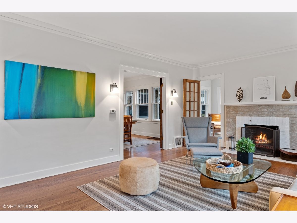
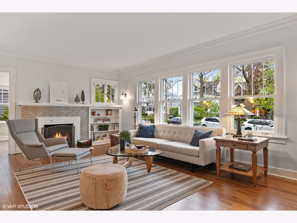
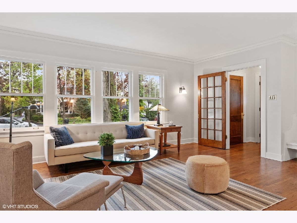
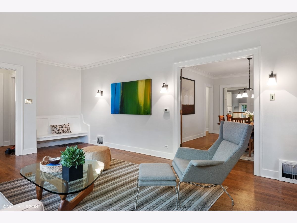
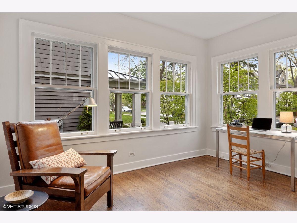
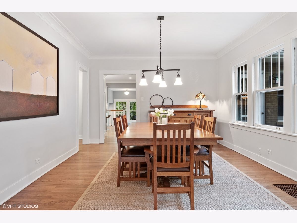
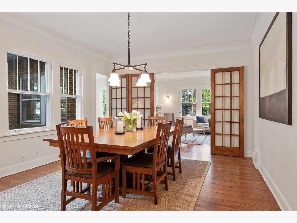
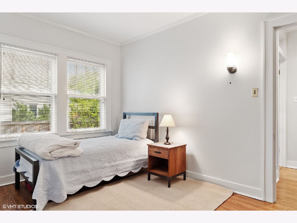
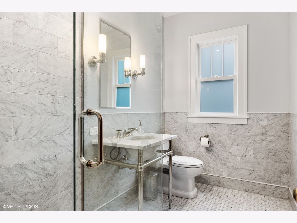
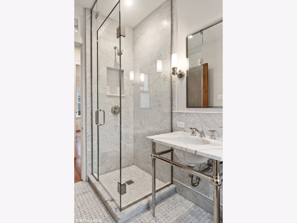
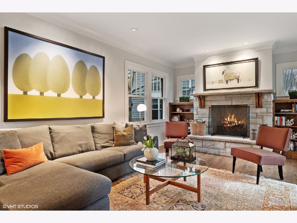
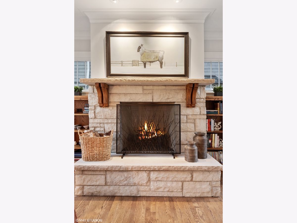
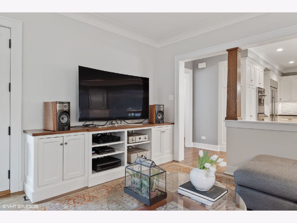
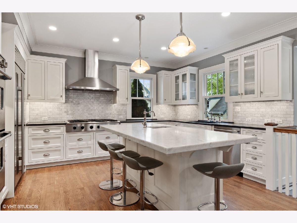
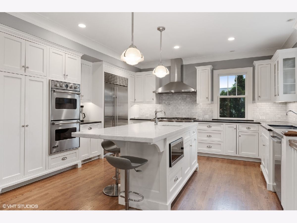
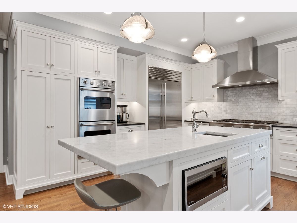
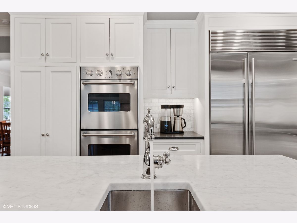
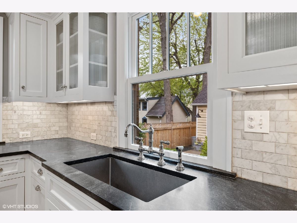
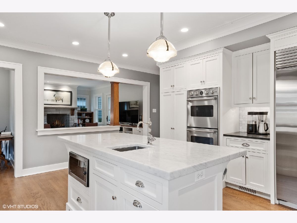
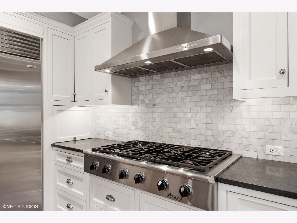
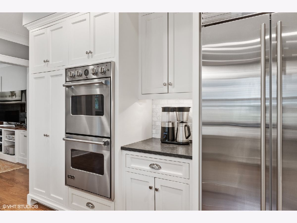
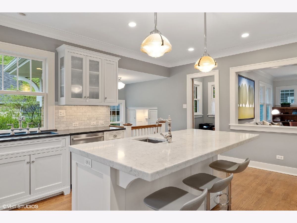
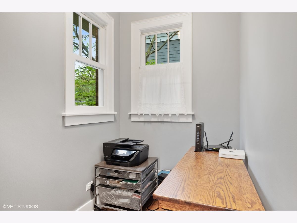
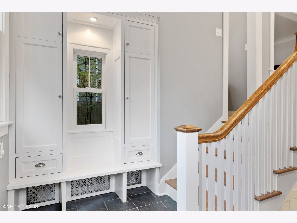
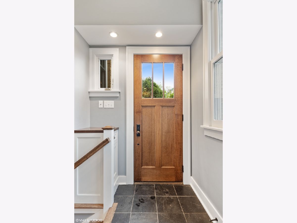
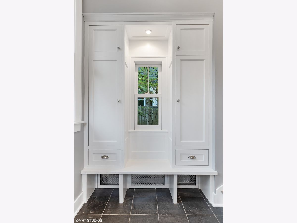
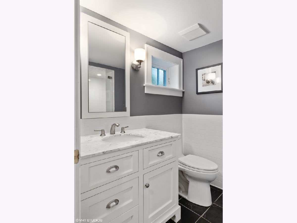
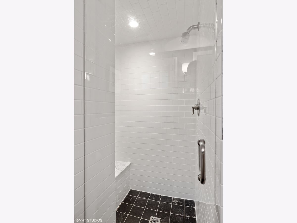
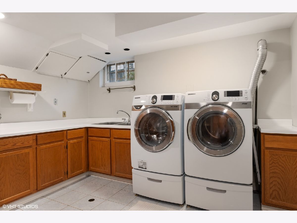
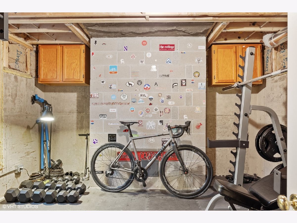
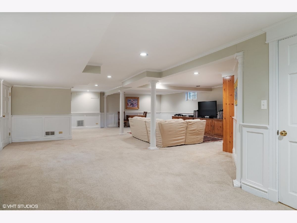
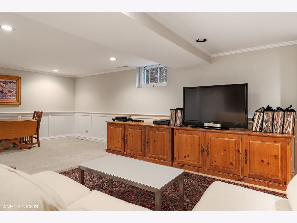
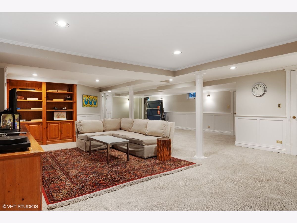
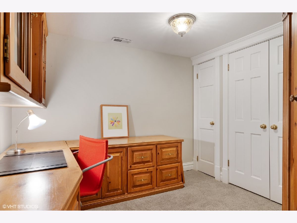
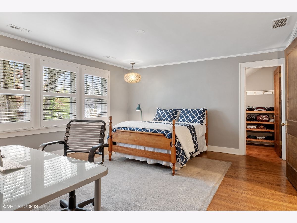
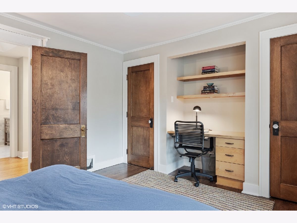
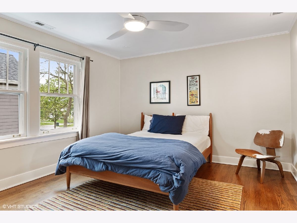
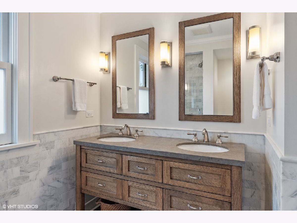
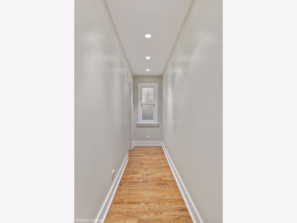
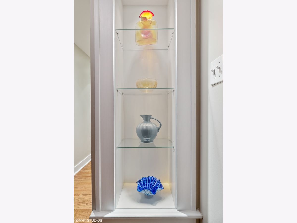
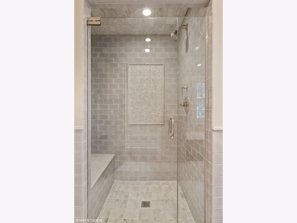
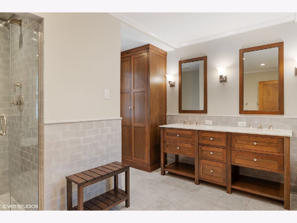
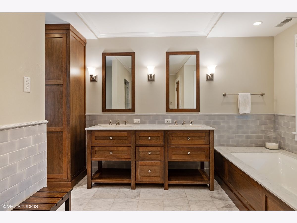
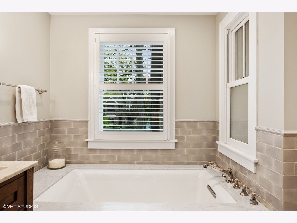
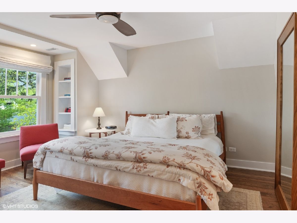
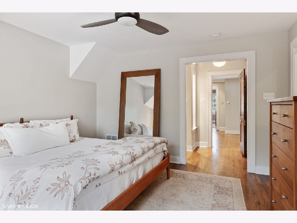
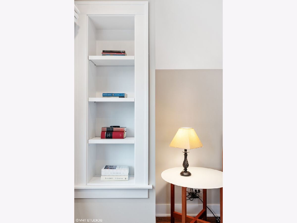
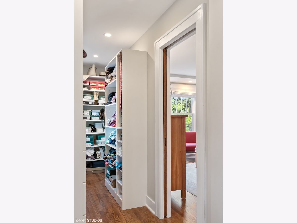
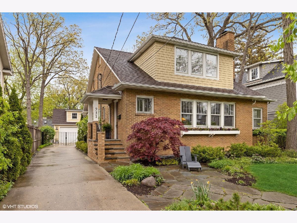
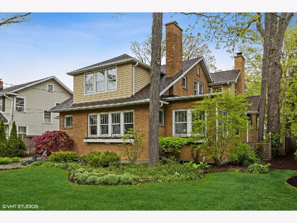
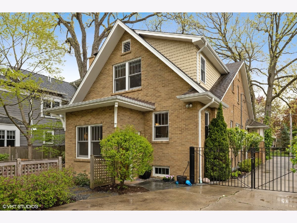
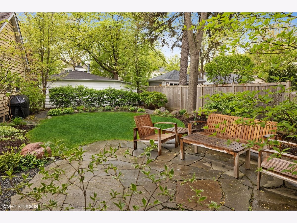
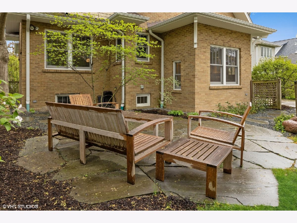
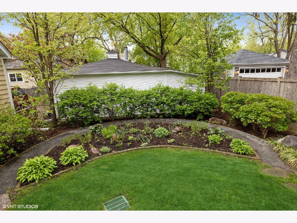
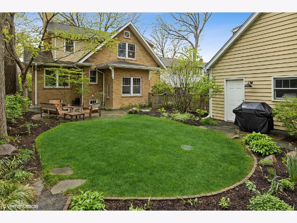
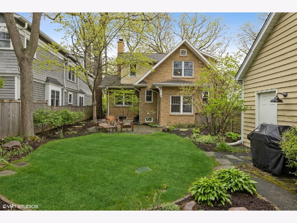
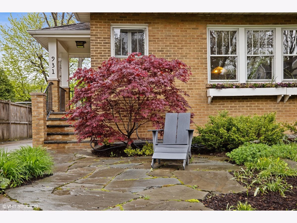
Room Specifics
Total Bedrooms: 5
Bedrooms Above Ground: 4
Bedrooms Below Ground: 1
Dimensions: —
Floor Type: Hardwood
Dimensions: —
Floor Type: Hardwood
Dimensions: —
Floor Type: Carpet
Dimensions: —
Floor Type: —
Full Bathrooms: 4
Bathroom Amenities: Separate Shower,Double Sink
Bathroom in Basement: 1
Rooms: Bedroom 5,Foyer,Recreation Room,Exercise Room,Mud Room,Office,Pantry
Basement Description: Finished
Other Specifics
| 2 | |
| Concrete Perimeter | |
| Concrete | |
| — | |
| — | |
| 60 X 142 | |
| — | |
| Full | |
| — | |
| Range, Microwave, Dishwasher, Refrigerator, Washer, Dryer | |
| Not in DB | |
| Park, Tennis Court(s), Curbs, Sidewalks, Street Lights, Street Paved | |
| — | |
| — | |
| — |
Tax History
| Year | Property Taxes |
|---|---|
| 2021 | $18,699 |
Contact Agent
Nearby Similar Homes
Nearby Sold Comparables
Contact Agent
Listing Provided By
Compass






