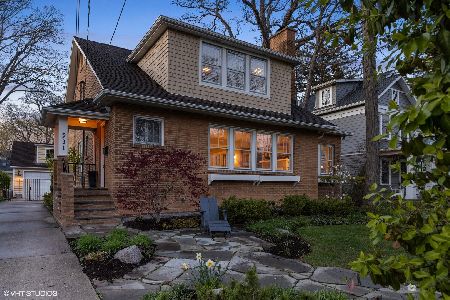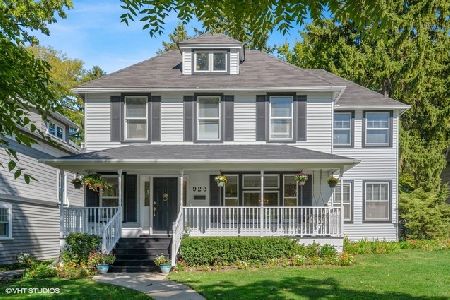927 Oak Street, Winnetka, Illinois 60093
$1,365,000
|
Sold
|
|
| Status: | Closed |
| Sqft: | 3,250 |
| Cost/Sqft: | $461 |
| Beds: | 4 |
| Baths: | 5 |
| Year Built: | 2014 |
| Property Taxes: | $34,837 |
| Days On Market: | 2567 |
| Lot Size: | 0,17 |
Description
Charming 2014 custom built Nantucket style home is close to town, train & Dwyer Park. Spacious foyer opens to Living Room & Dining Room. Gourmet kitchen w/Thermador appliances, custom white cabinets, honed Princess Quartzite. Adjoins Breakfast Room & Family Room w/built in bookcases, wet bar & gas fireplace. Second floor offers great master bedroom w/2 walk- in closets & a luxury bath w/double vanity, free standing tub, Carrara marble & separate shower. 2 generous bedrooms w/big closets and Jack & Jill bathroom w/Caesarstone . Laundry room. 3rd floor has Bedroom & en suite bathroom. Lower level features a playroom, rec room w/wet bar w/Iceberg Quartzite & stone wall + 5th bedroom w/bath. Architectural details include 4" wide plank flooring, custom wainscoating & millwork, Baldwin hardware, Kolbe double hung windows & cordless custom window treatments. House wired for Sonos surround sound. Bluestone patio,fencing, professional lands. Sophisticated decorating for today's buyer.
Property Specifics
| Single Family | |
| — | |
| Cape Cod | |
| 2014 | |
| Full | |
| — | |
| No | |
| 0.17 |
| Cook | |
| — | |
| 0 / Not Applicable | |
| None | |
| Lake Michigan | |
| Public Sewer | |
| 10148611 | |
| 05202100230000 |
Nearby Schools
| NAME: | DISTRICT: | DISTANCE: | |
|---|---|---|---|
|
Grade School
Crow Island Elementary School |
36 | — | |
|
Middle School
Carleton W Washburne School |
36 | Not in DB | |
|
High School
New Trier Twp H.s. Northfield/wi |
203 | Not in DB | |
Property History
| DATE: | EVENT: | PRICE: | SOURCE: |
|---|---|---|---|
| 27 Mar, 2019 | Sold | $1,365,000 | MRED MLS |
| 8 Feb, 2019 | Under contract | $1,499,000 | MRED MLS |
| 7 Jan, 2019 | Listed for sale | $1,499,000 | MRED MLS |
Room Specifics
Total Bedrooms: 5
Bedrooms Above Ground: 4
Bedrooms Below Ground: 1
Dimensions: —
Floor Type: Carpet
Dimensions: —
Floor Type: Carpet
Dimensions: —
Floor Type: Carpet
Dimensions: —
Floor Type: —
Full Bathrooms: 5
Bathroom Amenities: Separate Shower,Double Sink,Soaking Tub
Bathroom in Basement: 1
Rooms: Bedroom 5,Breakfast Room,Recreation Room,Play Room
Basement Description: Finished
Other Specifics
| 2 | |
| Concrete Perimeter | |
| Asphalt | |
| Patio, Storms/Screens | |
| — | |
| 40X187 | |
| — | |
| Full | |
| Bar-Wet, Hardwood Floors, Second Floor Laundry | |
| Double Oven, Microwave, Dishwasher, Refrigerator, High End Refrigerator, Washer, Dryer, Disposal, Stainless Steel Appliance(s), Wine Refrigerator | |
| Not in DB | |
| Sidewalks, Street Lights, Street Paved | |
| — | |
| — | |
| Attached Fireplace Doors/Screen, Gas Log |
Tax History
| Year | Property Taxes |
|---|---|
| 2019 | $34,837 |
Contact Agent
Nearby Similar Homes
Nearby Sold Comparables
Contact Agent
Listing Provided By
Jameson Sotheby's International Realty









