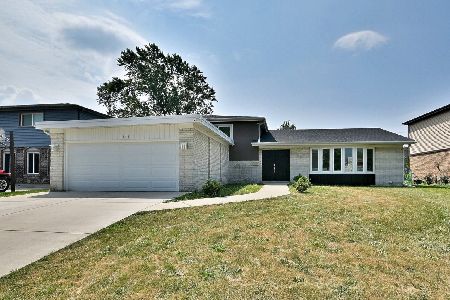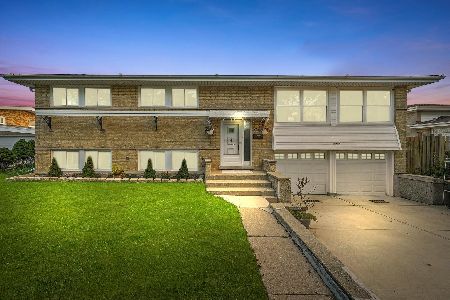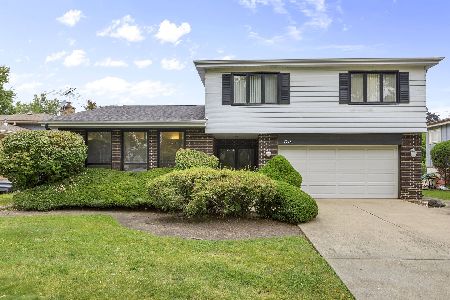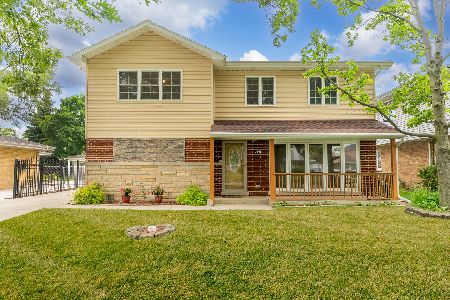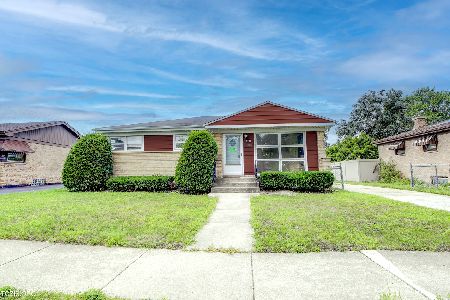9232 Ozark Avenue, Morton Grove, Illinois 60053
$365,000
|
Sold
|
|
| Status: | Closed |
| Sqft: | 1,827 |
| Cost/Sqft: | $205 |
| Beds: | 3 |
| Baths: | 3 |
| Year Built: | 1962 |
| Property Taxes: | $7,999 |
| Days On Market: | 2229 |
| Lot Size: | 0,18 |
Description
Beautifully updated Mortanaire home with redesigned kitchen features wood cabinets with interior pull out drawers, extensive granite counter-tops, sandstone back-splash, newer stove('18), dishwasher('17) & eat-in area. Kitchen opens onto bright great room with 2 Marvin sliding door and views of peaceful backyard. The cathedral ceiling living-room has a fireplace and custom designer paint. Top floor includes 3 substantial bedrooms and 2 full updated bathrooms. Waterproofed basement ('17-18) is finished and has a newer water heater('17). Backyard includes establish landscaping, newly sodded grass area, concrete driveway/patio & flowerbeds. Blocks from Oriole Pool & 3 playlots. Short drive to Metra, Old Orchard/Golf Mill Malls, expressway, grocery, shopping & restaurant.
Property Specifics
| Single Family | |
| — | |
| Tri-Level | |
| 1962 | |
| Partial | |
| — | |
| No | |
| 0.18 |
| Cook | |
| — | |
| — / Not Applicable | |
| None | |
| Public | |
| Public Sewer | |
| 10498270 | |
| 09131110090000 |
Nearby Schools
| NAME: | DISTRICT: | DISTANCE: | |
|---|---|---|---|
|
Grade School
Washington Elementary School |
63 | — | |
|
Middle School
Gemini Junior High School |
63 | Not in DB | |
|
High School
Maine East High School |
207 | Not in DB | |
Property History
| DATE: | EVENT: | PRICE: | SOURCE: |
|---|---|---|---|
| 1 Nov, 2019 | Sold | $365,000 | MRED MLS |
| 2 Oct, 2019 | Under contract | $374,900 | MRED MLS |
| 27 Aug, 2019 | Listed for sale | $374,900 | MRED MLS |
Room Specifics
Total Bedrooms: 3
Bedrooms Above Ground: 3
Bedrooms Below Ground: 0
Dimensions: —
Floor Type: Hardwood
Dimensions: —
Floor Type: Hardwood
Full Bathrooms: 3
Bathroom Amenities: Double Sink
Bathroom in Basement: 0
Rooms: Recreation Room,Foyer
Basement Description: Finished
Other Specifics
| 2.5 | |
| — | |
| Concrete | |
| Patio, Dog Run, Storms/Screens | |
| — | |
| 130X60 | |
| — | |
| Full | |
| Vaulted/Cathedral Ceilings, Hardwood Floors | |
| Range, Microwave, Dishwasher, Refrigerator, Washer, Dryer | |
| Not in DB | |
| Sidewalks, Street Lights, Street Paved | |
| — | |
| — | |
| Wood Burning |
Tax History
| Year | Property Taxes |
|---|---|
| 2019 | $7,999 |
Contact Agent
Nearby Similar Homes
Nearby Sold Comparables
Contact Agent
Listing Provided By
Coldwell Banker Residential

