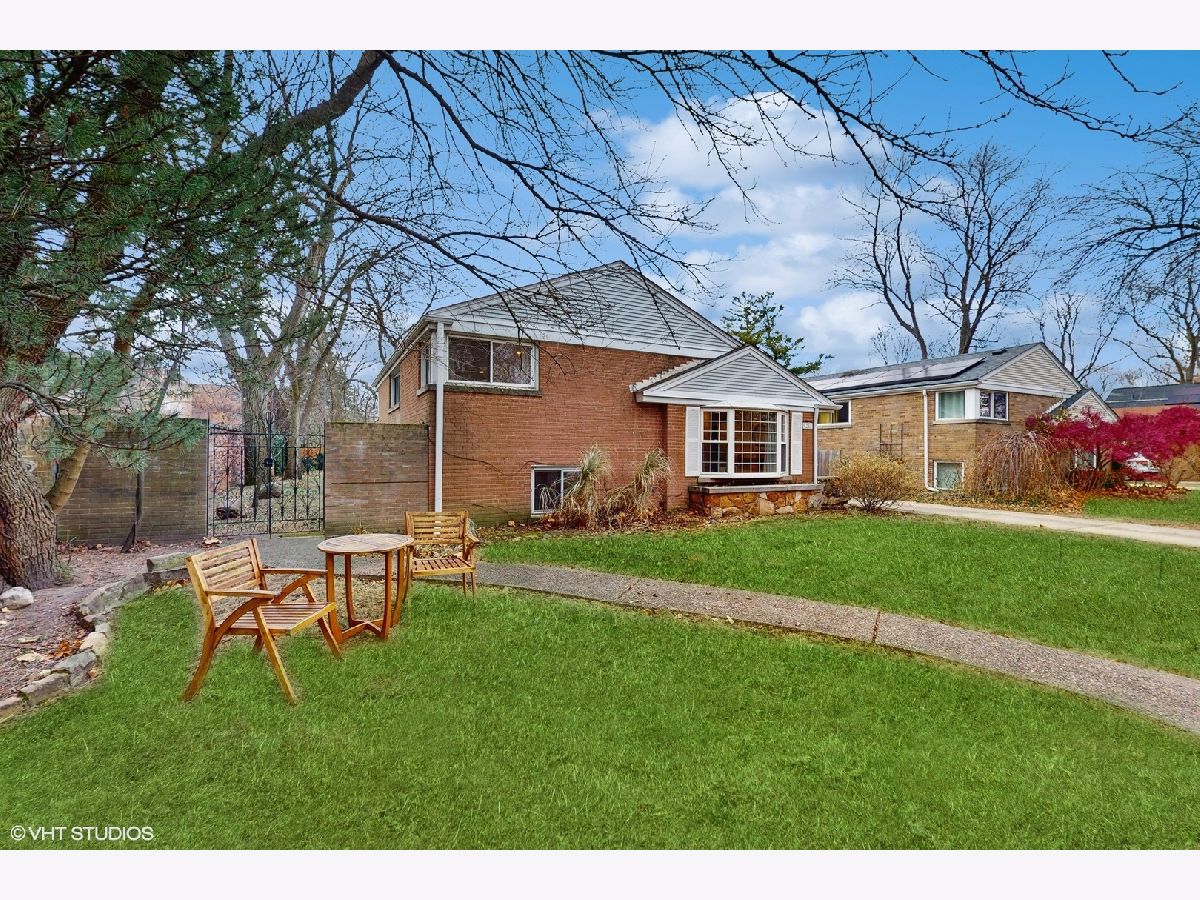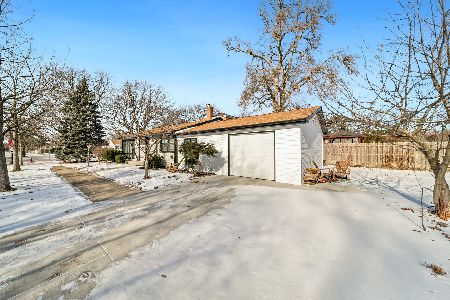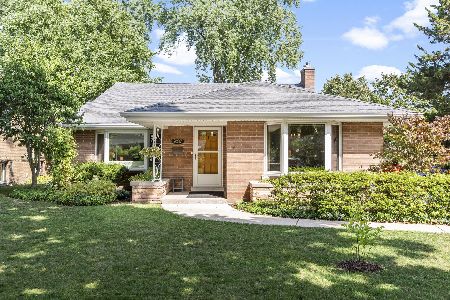9238 Forestview Road, Evanston, Illinois 60203
$600,000
|
Sold
|
|
| Status: | Closed |
| Sqft: | 1,950 |
| Cost/Sqft: | $300 |
| Beds: | 3 |
| Baths: | 2 |
| Year Built: | 1955 |
| Property Taxes: | $9,915 |
| Days On Market: | 413 |
| Lot Size: | 0,17 |
Description
Welcome to this beautifully maintained split-level home, ideally situated on a quiet cul-de-sac in the highly sought-after Skevanston community. Offering 3 bedrooms and 2 baths, this residence comes with a spacious 2-car garage, providing ample space for your vehicles and storage. Step inside to discover a bright and airy living and dining room combo, perfect for entertaining or family gatherings. An additional room on the main floor is ideal for a home office, providing flexibility to fit your lifestyle. The crown jewel of this home is undoubtedly the recently renovated kitchen, featuring spectacular volume ceilings with recessed lighting and heated flooring. A full wall of windows and sliding door access create a seamless connection to the private enclosed backyard and patio. The large kitchen island offers seating for five and is surrounded by stainless steel appliances, stunning granite countertops, and mocha soft-close cabinets with under-mounted lighting, all centered around a cozy gas fireplace and hearth. The fully finished basement provides a wonderful family room with full-sized windows, creating a relaxing retreat for winding down at the end of the day. Don't miss this fantastic opportunity to call this gem your own! Schedule a private showing today!
Property Specifics
| Single Family | |
| — | |
| — | |
| 1955 | |
| — | |
| — | |
| No | |
| 0.17 |
| Cook | |
| — | |
| — / Not Applicable | |
| — | |
| — | |
| — | |
| 12253916 | |
| 10142220190000 |
Nearby Schools
| NAME: | DISTRICT: | DISTANCE: | |
|---|---|---|---|
|
Grade School
Walker Elementary School |
65 | — | |
|
Middle School
Chute Middle School |
65 | Not in DB | |
|
High School
Evanston Twp High School |
202 | Not in DB | |
|
Alternate Elementary School
Dr Bessie Rhodes Magnet School |
— | Not in DB | |
Property History
| DATE: | EVENT: | PRICE: | SOURCE: |
|---|---|---|---|
| 21 Feb, 2025 | Sold | $600,000 | MRED MLS |
| 7 Jan, 2025 | Under contract | $585,000 | MRED MLS |
| 16 Dec, 2024 | Listed for sale | $585,000 | MRED MLS |


























Room Specifics
Total Bedrooms: 3
Bedrooms Above Ground: 3
Bedrooms Below Ground: 0
Dimensions: —
Floor Type: —
Dimensions: —
Floor Type: —
Full Bathrooms: 2
Bathroom Amenities: —
Bathroom in Basement: 1
Rooms: —
Basement Description: Finished,Egress Window,Rec/Family Area
Other Specifics
| 2 | |
| — | |
| Concrete | |
| — | |
| — | |
| 131X61X131X51 | |
| — | |
| — | |
| — | |
| — | |
| Not in DB | |
| — | |
| — | |
| — | |
| — |
Tax History
| Year | Property Taxes |
|---|---|
| 2025 | $9,915 |
Contact Agent
Nearby Similar Homes
Nearby Sold Comparables
Contact Agent
Listing Provided By
@properties Christie's International Real Estate










