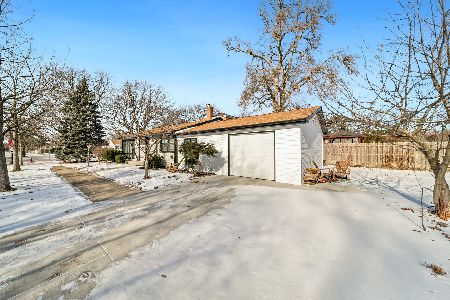9249 Lincolnwood Drive, Evanston, Illinois 60203
$429,000
|
Sold
|
|
| Status: | Closed |
| Sqft: | 1,585 |
| Cost/Sqft: | $284 |
| Beds: | 3 |
| Baths: | 3 |
| Year Built: | 1957 |
| Property Taxes: | $7,090 |
| Days On Market: | 3563 |
| Lot Size: | 0,18 |
Description
Solid brick and stone ranch located on a quiet cul de sac close to Central Park. Bright and open living and dining room 'L' shaped, woodburning fireplace, updated kitchen with table space, Master bedroom with private bath, nice-sized second bedroom, hall bath. Flexible space provides for a home office/BR3 with separate entry on the main level; hardwood floors through main level; tile in kitchen. Huge finished basement with tile floor offers a large comfy family room, 2nd fireplace, bonus area for crafts, etc, bedroom and full bath, large laundry room, storage and walk-out to the yard. This is a double lot and a wonderful large deck allows for summertime enjoyment and entertaining. Don't be fooled. This house has great space! 60 notice required in existing lease for possession. Home is in good condition.
Property Specifics
| Single Family | |
| — | |
| Ranch | |
| 1957 | |
| Full | |
| — | |
| No | |
| 0.18 |
| Cook | |
| — | |
| 0 / Not Applicable | |
| None | |
| Lake Michigan | |
| Public Sewer | |
| 09212063 | |
| 10142220220000 |
Nearby Schools
| NAME: | DISTRICT: | DISTANCE: | |
|---|---|---|---|
|
Grade School
Walker Elementary School |
65 | — | |
|
Middle School
Chute Middle School |
65 | Not in DB | |
|
High School
Evanston Twp High School |
202 | Not in DB | |
Property History
| DATE: | EVENT: | PRICE: | SOURCE: |
|---|---|---|---|
| 4 Aug, 2016 | Sold | $429,000 | MRED MLS |
| 31 May, 2016 | Under contract | $449,900 | MRED MLS |
| 2 May, 2016 | Listed for sale | $449,900 | MRED MLS |
Room Specifics
Total Bedrooms: 4
Bedrooms Above Ground: 3
Bedrooms Below Ground: 1
Dimensions: —
Floor Type: Hardwood
Dimensions: —
Floor Type: Hardwood
Dimensions: —
Floor Type: Ceramic Tile
Full Bathrooms: 3
Bathroom Amenities: —
Bathroom in Basement: 1
Rooms: Bonus Room
Basement Description: Finished,Exterior Access
Other Specifics
| 1 | |
| Concrete Perimeter | |
| Concrete | |
| Deck | |
| Fenced Yard | |
| 60X145 | |
| Full,Unfinished | |
| Full | |
| Hardwood Floors, First Floor Full Bath | |
| — | |
| Not in DB | |
| Pool, Tennis Courts, Street Lights | |
| — | |
| — | |
| Wood Burning |
Tax History
| Year | Property Taxes |
|---|---|
| 2016 | $7,090 |
Contact Agent
Nearby Similar Homes
Nearby Sold Comparables
Contact Agent
Listing Provided By
Baird & Warner









