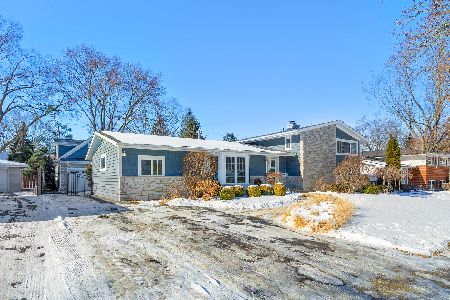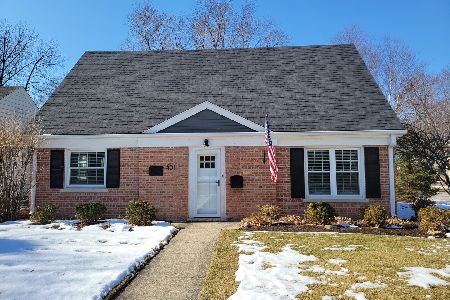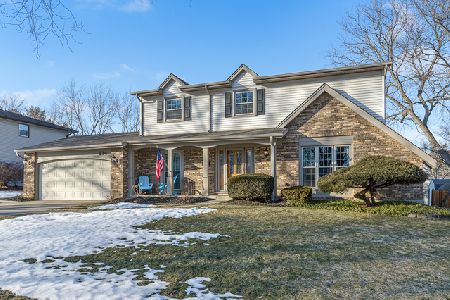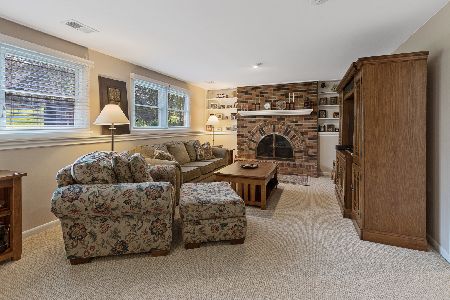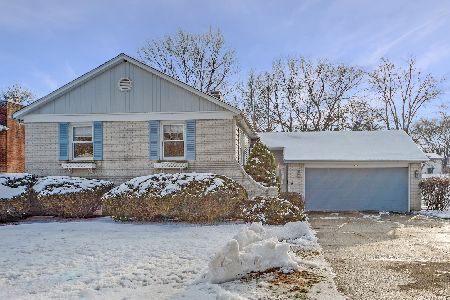924 4th Avenue, Libertyville, Illinois 60048
$432,500
|
Sold
|
|
| Status: | Closed |
| Sqft: | 2,454 |
| Cost/Sqft: | $183 |
| Beds: | 4 |
| Baths: | 3 |
| Year Built: | 1970 |
| Property Taxes: | $10,611 |
| Days On Market: | 3514 |
| Lot Size: | 0,24 |
Description
Pride of ownership shows in this immaculate Sandhurst with so many improvements including WOW kitchen with maple cabinets, center island with breakfast bar, quartz counters, mosaic backsplash, porcelain tile and bay window. Kitchen opens to spacious family room with lovely fireplace and hardwood floors. Separate living and dining rooms are generous and have new carpeting. Hardwood floors refinished throughout including in all 4 large bedrooms. Hardwood stairs with new railing. Main floor laundry. Full basement. Neutral baths, Gilkey windows, R49 attic insulation and new roof (tearoff) in 2012. Fenced yard with storage shed. All this and walk to popular Copeland Elementary School, parks, grocery, banking, restaurants and more.
Property Specifics
| Single Family | |
| — | |
| Colonial | |
| 1970 | |
| Full | |
| SANDHURST | |
| No | |
| 0.24 |
| Lake | |
| — | |
| 0 / Not Applicable | |
| None | |
| Lake Michigan | |
| Public Sewer | |
| 09285340 | |
| 11214200140000 |
Nearby Schools
| NAME: | DISTRICT: | DISTANCE: | |
|---|---|---|---|
|
Grade School
Copeland Manor Elementary School |
70 | — | |
|
Middle School
Highland Middle School |
70 | Not in DB | |
|
High School
Libertyville High School |
128 | Not in DB | |
Property History
| DATE: | EVENT: | PRICE: | SOURCE: |
|---|---|---|---|
| 31 Oct, 2016 | Sold | $432,500 | MRED MLS |
| 26 Jul, 2016 | Under contract | $450,000 | MRED MLS |
| 13 Jul, 2016 | Listed for sale | $450,000 | MRED MLS |
| 15 Apr, 2021 | Sold | $483,000 | MRED MLS |
| 9 Mar, 2021 | Under contract | $499,900 | MRED MLS |
| 4 Mar, 2021 | Listed for sale | $499,900 | MRED MLS |
Room Specifics
Total Bedrooms: 4
Bedrooms Above Ground: 4
Bedrooms Below Ground: 0
Dimensions: —
Floor Type: Hardwood
Dimensions: —
Floor Type: Hardwood
Dimensions: —
Floor Type: Hardwood
Full Bathrooms: 3
Bathroom Amenities: —
Bathroom in Basement: 0
Rooms: Utility Room-1st Floor
Basement Description: Partially Finished
Other Specifics
| 2 | |
| — | |
| Concrete | |
| Patio | |
| Fenced Yard | |
| 80X125X86X125 | |
| — | |
| Full | |
| Hardwood Floors, First Floor Laundry | |
| Range, Microwave, Dishwasher, Refrigerator, Disposal | |
| Not in DB | |
| — | |
| — | |
| — | |
| — |
Tax History
| Year | Property Taxes |
|---|---|
| 2016 | $10,611 |
| 2021 | $11,170 |
Contact Agent
Nearby Similar Homes
Nearby Sold Comparables
Contact Agent
Listing Provided By
Baird & Warner


