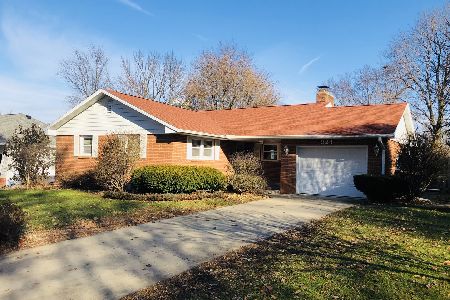930 Christie Street, Ottawa, Illinois 61350
$166,500
|
Sold
|
|
| Status: | Closed |
| Sqft: | 2,054 |
| Cost/Sqft: | $84 |
| Beds: | 2 |
| Baths: | 2 |
| Year Built: | 1960 |
| Property Taxes: | $5,777 |
| Days On Market: | 2634 |
| Lot Size: | 0,16 |
Description
Spacious, Open and Inviting best describe this south-side 1 story Ranch style home. Very well maintained by the previous owners it features many amenities including a Living room with gas fired fireplace and 2 sets of custom builtin shelving units. Formal Dining room area, updated Kitchen with maple cabinets, tile flooring, Corian counter-tops and stainless steel appliances included. Large Family room which features large windows for views of the private fenced in back yard and glass french doors to deck. Huge Master Suite with multiple closets and a private Master bath with shower. Laundry room off bedroom. Great storage and closets throughout. Seller to provide a 1 year HMS Home Warranty.
Property Specifics
| Single Family | |
| — | |
| Ranch | |
| 1960 | |
| None | |
| — | |
| No | |
| 0.16 |
| La Salle | |
| — | |
| 0 / Not Applicable | |
| None | |
| Public | |
| Public Sewer | |
| 10127651 | |
| 2214408011 |
Nearby Schools
| NAME: | DISTRICT: | DISTANCE: | |
|---|---|---|---|
|
Grade School
Mckinley Elementary: K-4th Grade |
141 | — | |
|
Middle School
Shepherd Middle School |
141 | Not in DB | |
|
High School
Ottawa Township High School |
140 | Not in DB | |
|
Alternate Elementary School
Central Elementary: 5th And 6th |
— | Not in DB | |
Property History
| DATE: | EVENT: | PRICE: | SOURCE: |
|---|---|---|---|
| 8 Apr, 2019 | Sold | $166,500 | MRED MLS |
| 12 Mar, 2019 | Under contract | $172,000 | MRED MLS |
| 1 Nov, 2018 | Listed for sale | $172,000 | MRED MLS |
Room Specifics
Total Bedrooms: 2
Bedrooms Above Ground: 2
Bedrooms Below Ground: 0
Dimensions: —
Floor Type: Carpet
Full Bathrooms: 2
Bathroom Amenities: —
Bathroom in Basement: 0
Rooms: Foyer,Utility Room-1st Floor
Basement Description: Slab
Other Specifics
| 1 | |
| — | |
| Concrete | |
| Deck, Porch | |
| — | |
| 57X125 | |
| — | |
| Full | |
| First Floor Bedroom, First Floor Laundry, First Floor Full Bath | |
| Range, Microwave, Dishwasher, Refrigerator, Washer, Dryer | |
| Not in DB | |
| Street Lights, Street Paved | |
| — | |
| — | |
| Gas Log, Gas Starter |
Tax History
| Year | Property Taxes |
|---|---|
| 2019 | $5,777 |
Contact Agent
Nearby Similar Homes
Nearby Sold Comparables
Contact Agent
Listing Provided By
Coldwell Banker The Real Estate Group











