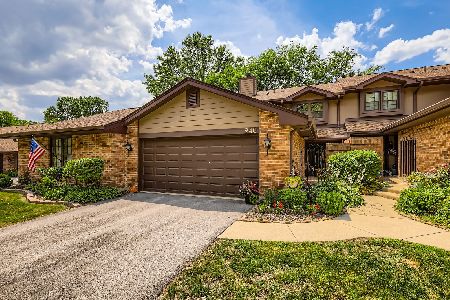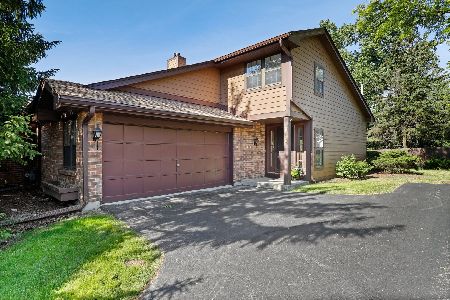924 Indian Boundary Drive, Westmont, Illinois 60559
$300,000
|
Sold
|
|
| Status: | Closed |
| Sqft: | 1,806 |
| Cost/Sqft: | $163 |
| Beds: | 3 |
| Baths: | 3 |
| Year Built: | 1984 |
| Property Taxes: | $2,683 |
| Days On Market: | 2418 |
| Lot Size: | 0,00 |
Description
Welcome to 924 Indian Boundary Drive! This exquisite town home, situated in the tranquil and serene backdrop of the Indian Trail subdivision is the perfect place for you to call home. This masterfully remodeled 3 bedroom, 2.5 bathroom home is a designer's dream. The custom chef's kitchen features quartz stone counter tops, stainless steel appliances, handcrafted wood cabinets adorned with custom accent hardware surrounded by a gorgeous glass back splash. New carpeting, engineered hardwood flooring, lighting, ceiling fans and bathroom cabinetry throughout. Two must see redesigned contemporary fireplaces, upstairs living quarters, master bedroom with an in suite bathroom, loads of closet space, designated laundry room, front courtyard and rear semi-private patio and 2 car garage are just some of the wonderful amenities of this spectacular property. New roof in 2019.
Property Specifics
| Condos/Townhomes | |
| 2 | |
| — | |
| 1984 | |
| None | |
| CHEYENNE | |
| No | |
| — |
| Du Page | |
| Indian Trail | |
| 310 / Monthly | |
| Insurance,Exterior Maintenance,Lawn Care,Snow Removal | |
| Lake Michigan | |
| Public Sewer | |
| 10364160 | |
| 0633413023 |
Property History
| DATE: | EVENT: | PRICE: | SOURCE: |
|---|---|---|---|
| 13 Nov, 2018 | Sold | $215,000 | MRED MLS |
| 26 Oct, 2018 | Under contract | $229,000 | MRED MLS |
| — | Last price change | $235,000 | MRED MLS |
| 18 Aug, 2018 | Listed for sale | $269,000 | MRED MLS |
| 20 Jun, 2019 | Sold | $300,000 | MRED MLS |
| 6 May, 2019 | Under contract | $295,000 | MRED MLS |
| 1 May, 2019 | Listed for sale | $295,000 | MRED MLS |
Room Specifics
Total Bedrooms: 3
Bedrooms Above Ground: 3
Bedrooms Below Ground: 0
Dimensions: —
Floor Type: Carpet
Dimensions: —
Floor Type: Carpet
Full Bathrooms: 3
Bathroom Amenities: —
Bathroom in Basement: 0
Rooms: No additional rooms
Basement Description: None
Other Specifics
| 2 | |
| Concrete Perimeter | |
| Asphalt | |
| Deck, Patio, Brick Paver Patio, Storms/Screens, Cable Access | |
| Common Grounds,Landscaped,Mature Trees | |
| 30X173X29X182 | |
| — | |
| Full | |
| Skylight(s), Hardwood Floors, First Floor Laundry, Storage, Walk-In Closet(s) | |
| — | |
| Not in DB | |
| — | |
| — | |
| — | |
| Gas Log |
Tax History
| Year | Property Taxes |
|---|---|
| 2018 | $2,683 |
Contact Agent
Nearby Similar Homes
Nearby Sold Comparables
Contact Agent
Listing Provided By
Coldwell Banker Realty





