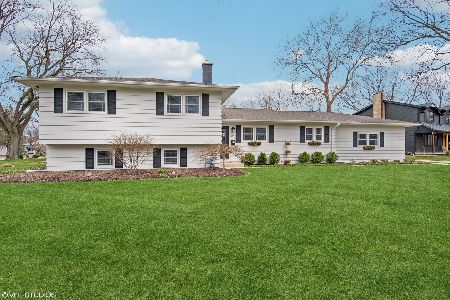924 Lilac Lane, Naperville, Illinois 60540
$423,000
|
Sold
|
|
| Status: | Closed |
| Sqft: | 3,980 |
| Cost/Sqft: | $108 |
| Beds: | 4 |
| Baths: | 4 |
| Year Built: | 1959 |
| Property Taxes: | $9,066 |
| Days On Market: | 2295 |
| Lot Size: | 0,24 |
Description
Re-imagined Raised Ranch offers Two Story living in a most INCREDIBLE way | You will not believe what is behind the doors in this AMAZING West Highlands Home | Tons of updates and new | New Water Heater | New Garage Roof | New AC | New Carpeting | New Driveway | Updated Baths & Kitchen | On trend paint colors | Extensive Hardwood throughout entire main floor | White trim, recessed & all new lighting | Huge Rooms w Open Floorplan | 4 bedrooms and 3 full baths on the main floor | Activity Centered, Chef's kitchen - Stainless - Granite - Furniture quality White kitchen plus Island for barstools | Full, English basement also w amazing spaces - Huge recreation room, Play room, Mud room w cubbies, Laundry room & full bath | 2 furnaces, include all appliances | Attached 2 car garage | Large Inviting yard & patio situated on quiet cul-de-sac | Close to everything | Attend Elmwood, Lincoln and Central | Leave the car at home for festivals & downtown events | The downtown Naperville home you have been waiting for !!
Property Specifics
| Single Family | |
| — | |
| — | |
| 1959 | |
| Full,English | |
| — | |
| No | |
| 0.24 |
| Du Page | |
| West Highlands | |
| 0 / Not Applicable | |
| None | |
| Lake Michigan,Public | |
| Public Sewer | |
| 10481572 | |
| 0725204023 |
Nearby Schools
| NAME: | DISTRICT: | DISTANCE: | |
|---|---|---|---|
|
Grade School
Elmwood Elementary School |
203 | — | |
|
Middle School
Lincoln Junior High School |
203 | Not in DB | |
|
High School
Naperville Central High School |
203 | Not in DB | |
Property History
| DATE: | EVENT: | PRICE: | SOURCE: |
|---|---|---|---|
| 16 Jun, 2015 | Sold | $400,000 | MRED MLS |
| 28 Apr, 2015 | Under contract | $400,000 | MRED MLS |
| — | Last price change | $415,000 | MRED MLS |
| 25 Feb, 2015 | Listed for sale | $435,000 | MRED MLS |
| 13 Jun, 2017 | Under contract | $0 | MRED MLS |
| 9 Jun, 2017 | Listed for sale | $0 | MRED MLS |
| 1 Jun, 2018 | Under contract | $0 | MRED MLS |
| 1 Jun, 2018 | Listed for sale | $0 | MRED MLS |
| 6 Feb, 2020 | Sold | $423,000 | MRED MLS |
| 11 Dec, 2019 | Under contract | $430,000 | MRED MLS |
| — | Last price change | $450,000 | MRED MLS |
| 13 Oct, 2019 | Listed for sale | $455,000 | MRED MLS |
Room Specifics
Total Bedrooms: 4
Bedrooms Above Ground: 4
Bedrooms Below Ground: 0
Dimensions: —
Floor Type: Hardwood
Dimensions: —
Floor Type: Hardwood
Dimensions: —
Floor Type: Hardwood
Full Bathrooms: 4
Bathroom Amenities: Soaking Tub
Bathroom in Basement: 1
Rooms: Mud Room,Recreation Room
Basement Description: Finished,Exterior Access
Other Specifics
| 2 | |
| Concrete Perimeter | |
| Asphalt | |
| Deck, Patio, Storms/Screens | |
| Corner Lot,Cul-De-Sac | |
| 80X141X66X135 | |
| Pull Down Stair | |
| Full | |
| Hardwood Floors, Wood Laminate Floors, First Floor Bedroom, In-Law Arrangement, First Floor Full Bath | |
| Range, Dishwasher, Refrigerator, Washer, Dryer, Disposal, Stainless Steel Appliance(s) | |
| Not in DB | |
| Sidewalks, Street Lights, Street Paved | |
| — | |
| — | |
| — |
Tax History
| Year | Property Taxes |
|---|---|
| 2015 | $8,137 |
| 2020 | $9,066 |
Contact Agent
Nearby Similar Homes
Nearby Sold Comparables
Contact Agent
Listing Provided By
john greene, Realtor










