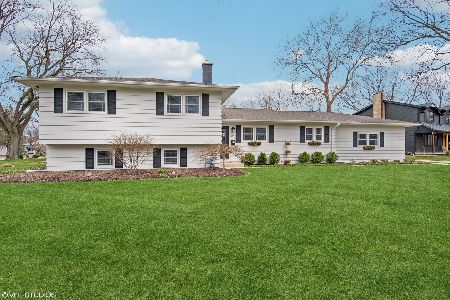924 Lilac Lane, Naperville, Illinois 60540
$400,000
|
Sold
|
|
| Status: | Closed |
| Sqft: | 2,329 |
| Cost/Sqft: | $172 |
| Beds: | 4 |
| Baths: | 4 |
| Year Built: | 1959 |
| Property Taxes: | $8,137 |
| Days On Market: | 3985 |
| Lot Size: | 0,24 |
Description
Total of 4000 Sq Ft w/Full Finished English lower level, 4 BRS, 4 Baths. All Done to Perfection. Don't miss this Home on Cul-De-Sac in West Highlands Sub. The list is endless from the inside out. include Kitchen Cabinets, Granite, Stone Backsplash, HW Floor, Can Lights & Fixtures, Stone Tile, Rod Iron Railings, New Garage door, Windows, New SS Appliances, New Soffit Fascia & Newer Roof, 2 newer Furnaces, City Permit.
Property Specifics
| Single Family | |
| — | |
| Step Ranch | |
| 1959 | |
| Full,English | |
| STEP RANCH | |
| No | |
| 0.24 |
| Du Page | |
| West Highlands | |
| 0 / Not Applicable | |
| None | |
| Lake Michigan,Public | |
| Public Sewer | |
| 08846338 | |
| 0725204023 |
Nearby Schools
| NAME: | DISTRICT: | DISTANCE: | |
|---|---|---|---|
|
Grade School
Elmwood Elementary School |
203 | — | |
|
Middle School
Lincoln Junior High School |
203 | Not in DB | |
|
High School
Naperville Central High School |
203 | Not in DB | |
Property History
| DATE: | EVENT: | PRICE: | SOURCE: |
|---|---|---|---|
| 16 Jun, 2015 | Sold | $400,000 | MRED MLS |
| 28 Apr, 2015 | Under contract | $400,000 | MRED MLS |
| — | Last price change | $415,000 | MRED MLS |
| 25 Feb, 2015 | Listed for sale | $435,000 | MRED MLS |
| 13 Jun, 2017 | Under contract | $0 | MRED MLS |
| 9 Jun, 2017 | Listed for sale | $0 | MRED MLS |
| 1 Jun, 2018 | Under contract | $0 | MRED MLS |
| 1 Jun, 2018 | Listed for sale | $0 | MRED MLS |
| 6 Feb, 2020 | Sold | $423,000 | MRED MLS |
| 11 Dec, 2019 | Under contract | $430,000 | MRED MLS |
| — | Last price change | $450,000 | MRED MLS |
| 13 Oct, 2019 | Listed for sale | $455,000 | MRED MLS |
Room Specifics
Total Bedrooms: 4
Bedrooms Above Ground: 4
Bedrooms Below Ground: 0
Dimensions: —
Floor Type: Hardwood
Dimensions: —
Floor Type: Hardwood
Dimensions: —
Floor Type: Hardwood
Full Bathrooms: 4
Bathroom Amenities: Separate Shower,Soaking Tub
Bathroom in Basement: 1
Rooms: Breakfast Room,Foyer,Game Room,Library,Office
Basement Description: Finished,Exterior Access
Other Specifics
| 2 | |
| Concrete Perimeter | |
| Asphalt | |
| Patio, Porch | |
| Cul-De-Sac,Fenced Yard | |
| 80X141X66X135 | |
| Pull Down Stair | |
| Full | |
| Hardwood Floors, First Floor Bedroom, In-Law Arrangement, First Floor Full Bath | |
| Stainless Steel Appliance(s) | |
| Not in DB | |
| Sidewalks, Street Lights, Street Paved | |
| — | |
| — | |
| — |
Tax History
| Year | Property Taxes |
|---|---|
| 2015 | $8,137 |
| 2020 | $9,066 |
Contact Agent
Nearby Similar Homes
Nearby Sold Comparables
Contact Agent
Listing Provided By
Coldwell Banker Residential










