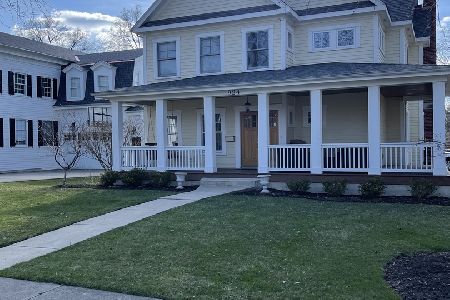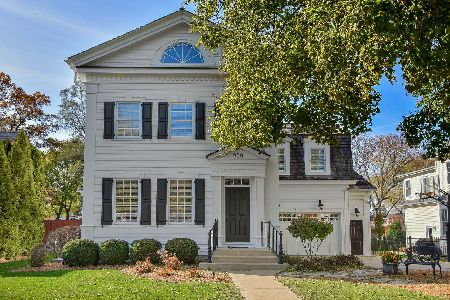924 Washington Street, Wheaton, Illinois 60187
$1,350,000
|
Sold
|
|
| Status: | Closed |
| Sqft: | 4,307 |
| Cost/Sqft: | $267 |
| Beds: | 4 |
| Baths: | 5 |
| Year Built: | 2005 |
| Property Taxes: | $19,735 |
| Days On Market: | 431 |
| Lot Size: | 0,23 |
Description
This stunning 4 +1-bedroom + 4.1-bathroom custom home offers the perfect blend of elegance, functionality, and modern updates. Situated in a prime Wheaton location, this property is sure to impress from the moment you arrive, with its expansive wraparound porch and impeccable curb appeal. Inside, the home boasts refinished hardwood floors, updated light fixtures, plantation shutters, and custom window treatments. The first floor features an inviting office with built-in storage, a spacious mudroom with storage cabinets, and a remodeled kitchen that's a chef's dream. The kitchen showcases a new island with seating, custom cabinets with quartz countertops, high-end appliances, under-cabinet lighting, an open-shelving design, and a custom hood. A beautifully crafted custom bar in the living room adds an extra layer of sophistication, complete with a coffered ceiling, floor-to-ceiling cabinetry, wine and beverage refrigerators, a quartz counter, and a Pottery Barn light fixture. Upstairs, you'll find 4 generously sized bedrooms, a convenient 2nd-floor laundry room, and access to a 1,165 sq. ft. walk-up attic awaiting your finishing touches. The finished basement is an entertainer's dream, offering a second kitchen, full bathroom, and an additional bedroom-perfect for guests or multi-generational living. Additional highlights include an attached 2-car garage, newly expanded patio area, gorgeous accent walls with custom moldings, and meticulous updates throughout. Located close to top-rated schools, Lawson Field, and all that downtown Wheaton has to offer, this home is a rare gem you won't want to miss!
Property Specifics
| Single Family | |
| — | |
| — | |
| 2005 | |
| — | |
| — | |
| No | |
| 0.23 |
| — | |
| — | |
| — / Not Applicable | |
| — | |
| — | |
| — | |
| 12214180 | |
| 0509418016 |
Nearby Schools
| NAME: | DISTRICT: | DISTANCE: | |
|---|---|---|---|
|
Grade School
Hawthorne Elementary School |
200 | — | |
|
Middle School
Franklin Middle School |
200 | Not in DB | |
|
High School
Wheaton North High School |
200 | Not in DB | |
Property History
| DATE: | EVENT: | PRICE: | SOURCE: |
|---|---|---|---|
| 8 Apr, 2022 | Sold | $950,000 | MRED MLS |
| 8 Mar, 2022 | Under contract | $949,000 | MRED MLS |
| 3 Mar, 2022 | Listed for sale | $949,000 | MRED MLS |
| 23 Dec, 2024 | Sold | $1,350,000 | MRED MLS |
| 25 Nov, 2024 | Under contract | $1,150,000 | MRED MLS |
| 20 Nov, 2024 | Listed for sale | $1,150,000 | MRED MLS |
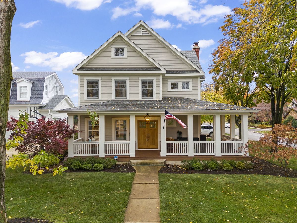
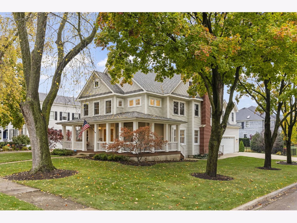
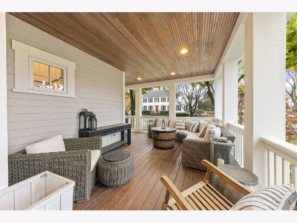
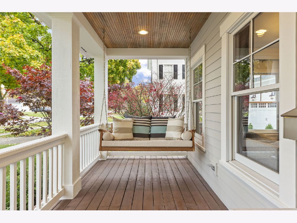
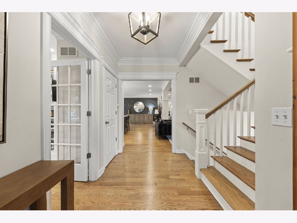
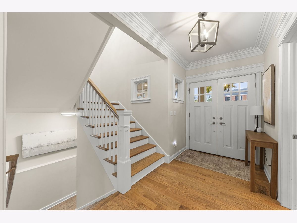
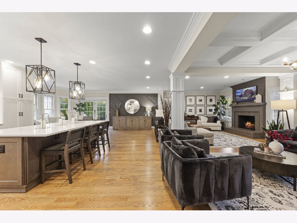
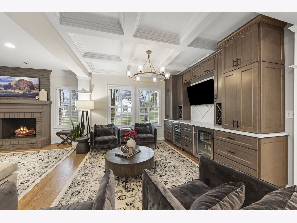
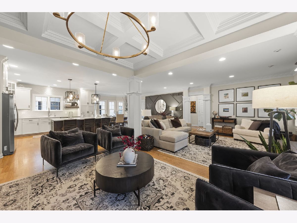
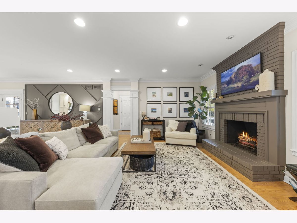
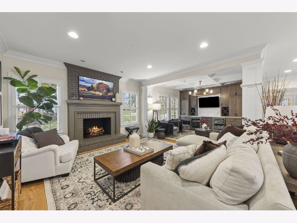
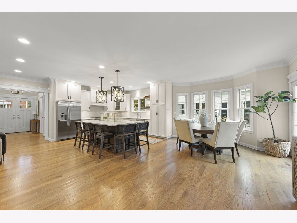
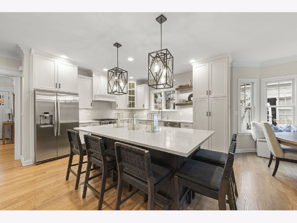
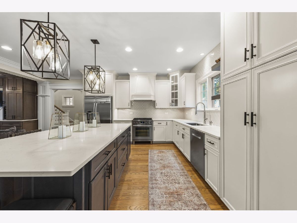
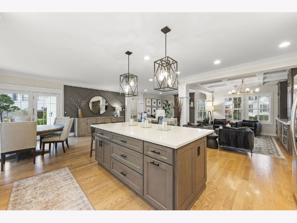
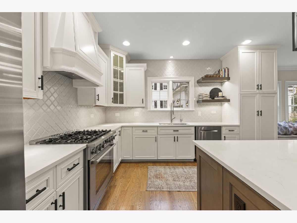
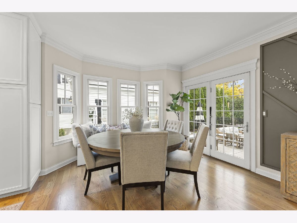
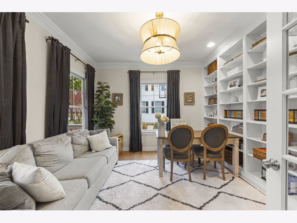
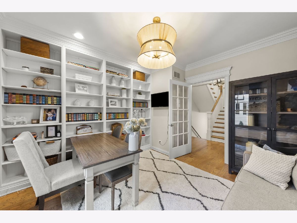
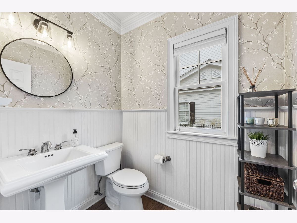
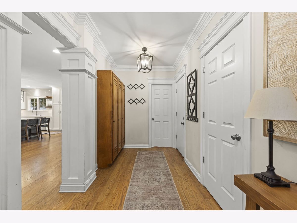
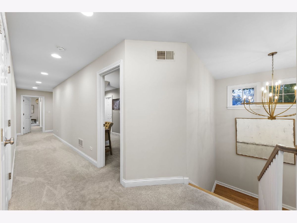
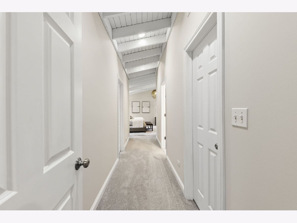
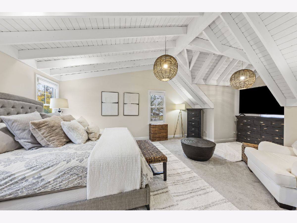
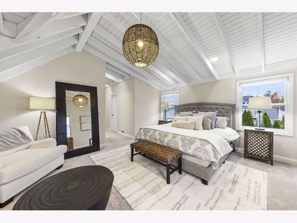
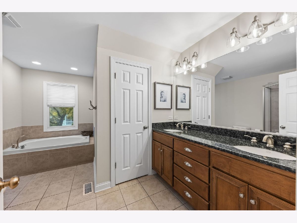
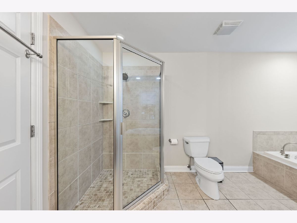
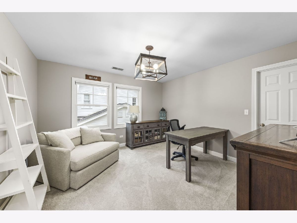
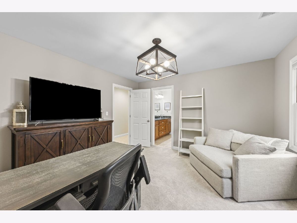
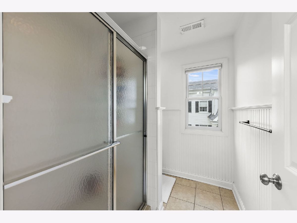
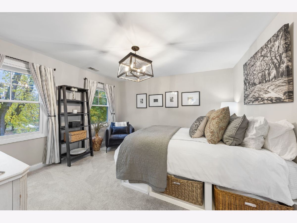
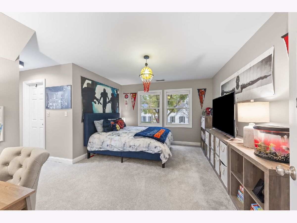
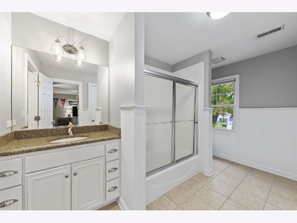
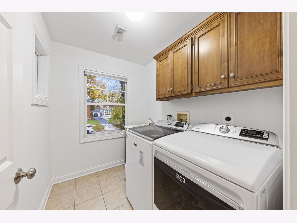
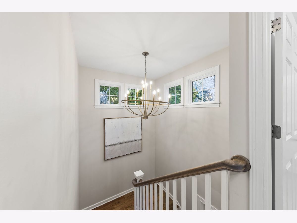
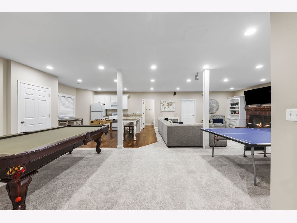
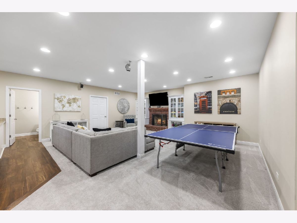
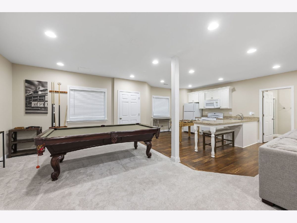
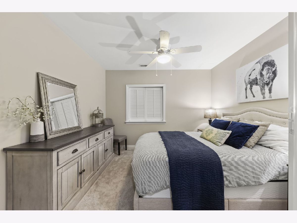
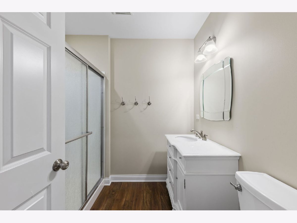
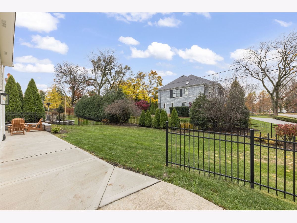
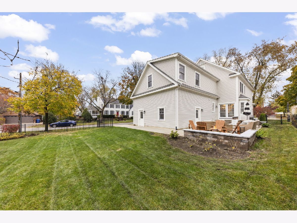
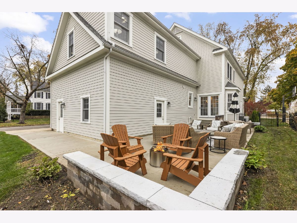
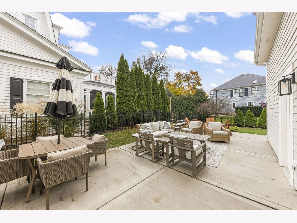
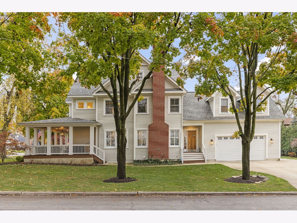
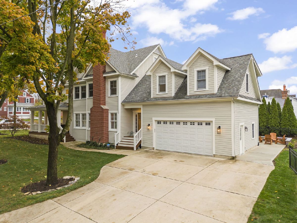
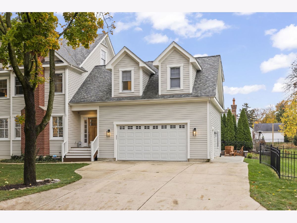
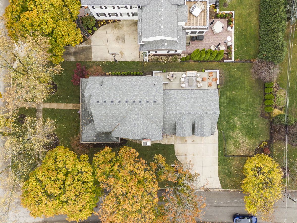
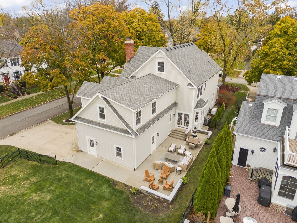
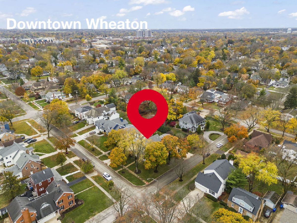
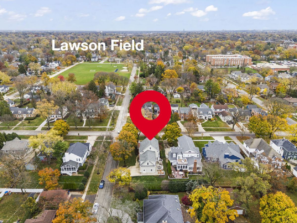
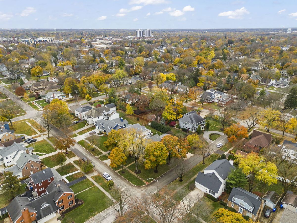
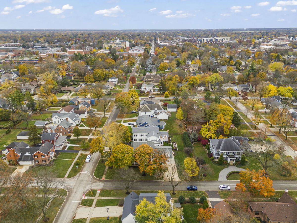
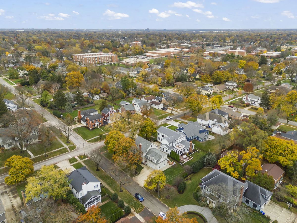
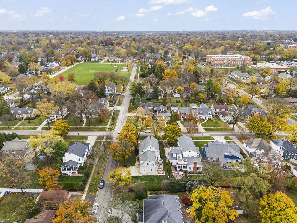
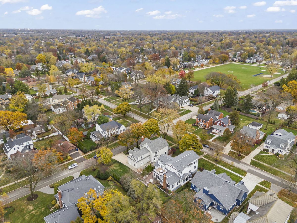
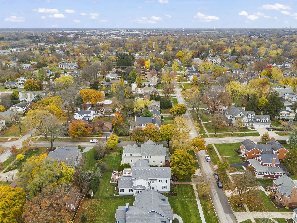
Room Specifics
Total Bedrooms: 5
Bedrooms Above Ground: 4
Bedrooms Below Ground: 1
Dimensions: —
Floor Type: —
Dimensions: —
Floor Type: —
Dimensions: —
Floor Type: —
Dimensions: —
Floor Type: —
Full Bathrooms: 5
Bathroom Amenities: —
Bathroom in Basement: 1
Rooms: —
Basement Description: Finished,9 ft + pour,Rec/Family Area,Storage Space
Other Specifics
| 2 | |
| — | |
| — | |
| — | |
| — | |
| 65X152.7X65X152.7 | |
| Dormer,Full,Interior Stair,Unfinished | |
| — | |
| — | |
| — | |
| Not in DB | |
| — | |
| — | |
| — | |
| — |
Tax History
| Year | Property Taxes |
|---|---|
| 2022 | $19,660 |
| 2024 | $19,735 |
Contact Agent
Nearby Similar Homes
Nearby Sold Comparables
Contact Agent
Listing Provided By
Berkshire Hathaway HomeServices Chicago





