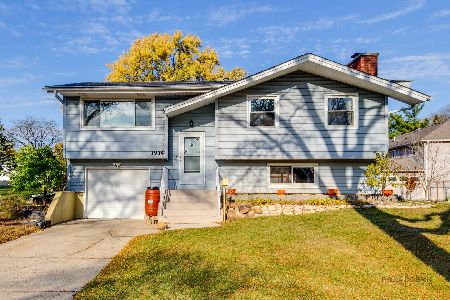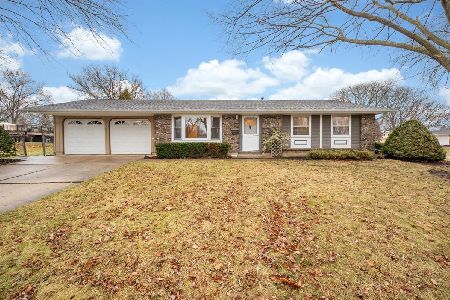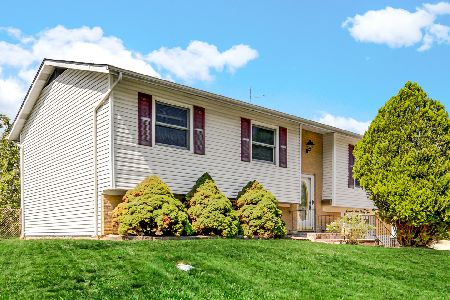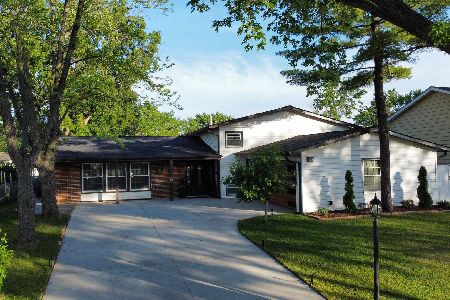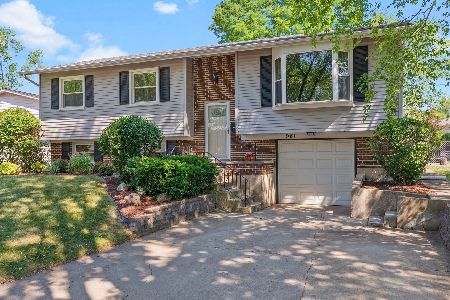924 Yorkshire Drive, Hanover Park, Illinois 60133
$197,500
|
Sold
|
|
| Status: | Closed |
| Sqft: | 0 |
| Cost/Sqft: | — |
| Beds: | 4 |
| Baths: | 2 |
| Year Built: | 1967 |
| Property Taxes: | $3,378 |
| Days On Market: | 6124 |
| Lot Size: | 0,15 |
Description
H*o*l*y C*o*w! Priced like a foreclosure --but in clean tip-top perfect shape!! GREAT Schaumburg schools-Fully fncd large yard-NEW + NEWR:Windos, tear-off roof + fascia, HVAC, bsbrds + wndo csemnts, storm + entry doors-front + back, Updated Kit + baths, carpeting, Complete new concrete garage floor w/drainage sytem from Perma-Seal (1000's spent-no water issues then or now-just done RIGHT!) HWA 13 mnth warranty 4 buyr
Property Specifics
| Single Family | |
| — | |
| Step Ranch | |
| 1967 | |
| Full | |
| MAYFAIR | |
| No | |
| 0.15 |
| Cook | |
| Hanover Highlands | |
| 0 / Not Applicable | |
| None | |
| Lake Michigan | |
| Public Sewer | |
| 07190899 | |
| 07302070020000 |
Nearby Schools
| NAME: | DISTRICT: | DISTANCE: | |
|---|---|---|---|
|
Grade School
Anne Fox Elementary School |
54 | — | |
|
Middle School
Jane Addams Junior High School |
54 | Not in DB | |
|
High School
Hoffman Estates High School |
211 | Not in DB | |
Property History
| DATE: | EVENT: | PRICE: | SOURCE: |
|---|---|---|---|
| 16 Jun, 2009 | Sold | $197,500 | MRED MLS |
| 8 May, 2009 | Under contract | $209,900 | MRED MLS |
| 17 Apr, 2009 | Listed for sale | $209,900 | MRED MLS |
Room Specifics
Total Bedrooms: 4
Bedrooms Above Ground: 4
Bedrooms Below Ground: 0
Dimensions: —
Floor Type: Carpet
Dimensions: —
Floor Type: Carpet
Dimensions: —
Floor Type: —
Full Bathrooms: 2
Bathroom Amenities: —
Bathroom in Basement: 1
Rooms: —
Basement Description: Finished
Other Specifics
| 1 | |
| Concrete Perimeter | |
| Asphalt | |
| Deck, Patio | |
| Fenced Yard | |
| .15 ACRE | |
| Pull Down Stair,Unfinished | |
| None | |
| — | |
| Range, Refrigerator, Washer, Dryer | |
| Not in DB | |
| Sidewalks, Street Lights, Street Paved | |
| — | |
| — | |
| — |
Tax History
| Year | Property Taxes |
|---|---|
| 2009 | $3,378 |
Contact Agent
Nearby Similar Homes
Nearby Sold Comparables
Contact Agent
Listing Provided By
RE/MAX Suburban


