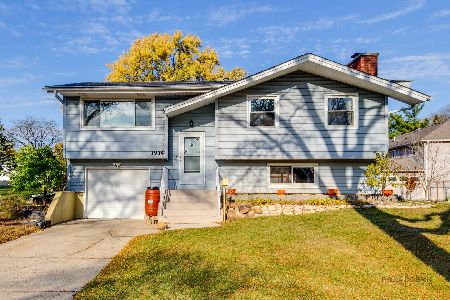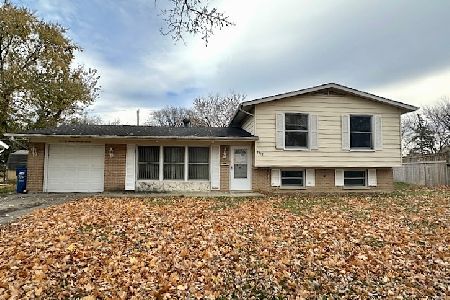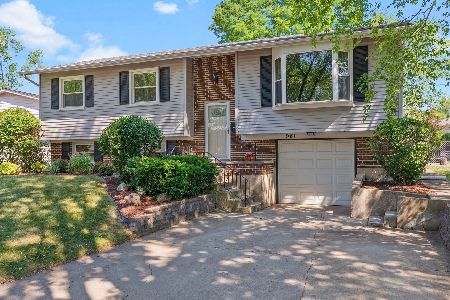946 Yorkshire Drive, Hanover Park, Illinois 60133
$444,950
|
Sold
|
|
| Status: | Closed |
| Sqft: | 2,395 |
| Cost/Sqft: | $188 |
| Beds: | 5 |
| Baths: | 3 |
| Year Built: | 1970 |
| Property Taxes: | $6,220 |
| Days On Market: | 1295 |
| Lot Size: | 0,00 |
Description
This is the house you have been waiting for. One of the largest homes in the area, five bedrooms and two and a half bathrooms. Smart home can be controlled by your phone (all led lights, thermostat, cameras, ring cameras and ring alarm). Whole house was completely remodeled approximately two years ago. Roof replaced 2017, windows, entry doors and whole house doors and trim replaced 2020, all new driveway, sidewalks, rear patio and drain sewers (2020). High efficiency furnace (2021), water heater (2019), whole house water filtration system (2020). Brand new kitchen w/ high end stainless steel appliances, butcher block countertops, farmers sink and heated floors redone at the beginning of 2022. Living room and dining room with vinyl plank heated flooring and crown moldings. Master bedroom on upper level with hardwood floors, accent wall, recessed lighting and modern light fixtures leads to a modern master bathroom with a walk in shower with a rain shower and body jets, state of the art toilet and a bathroom fan with a built in speaker. Three additional bedrooms on the same level all with hardwood floors, modern closet doors and recessed lighting. One of bedrooms has custom built office furniture that will stay. Completely remodeled bathroom with double sink and a bath tub on the second level. Half bath, huge family room and additional bedroom on a lower level. Newly finished laundry room (2022) with Samsung washer and dryer (2019). Modern garage door (2020). Back yard with a play set, zip line for the kids plus gazebo for all the parties to come. Highly rated school districts 54 and 211 in Schaumburg township
Property Specifics
| Single Family | |
| — | |
| — | |
| 1970 | |
| — | |
| CARLISLE | |
| No | |
| — |
| Cook | |
| Hanover Highlands | |
| 0 / Not Applicable | |
| — | |
| — | |
| — | |
| 11456619 | |
| 07302070040000 |
Nearby Schools
| NAME: | DISTRICT: | DISTANCE: | |
|---|---|---|---|
|
Grade School
Anne Fox Elementary School |
54 | — | |
|
Middle School
Jane Addams Junior High School |
54 | Not in DB | |
|
High School
Hoffman Estates High School |
211 | Not in DB | |
Property History
| DATE: | EVENT: | PRICE: | SOURCE: |
|---|---|---|---|
| 29 Nov, 2018 | Sold | $246,000 | MRED MLS |
| 25 Oct, 2018 | Under contract | $260,000 | MRED MLS |
| — | Last price change | $272,500 | MRED MLS |
| 11 Jun, 2018 | Listed for sale | $324,900 | MRED MLS |
| 21 Oct, 2022 | Sold | $444,950 | MRED MLS |
| 14 Jul, 2022 | Under contract | $449,900 | MRED MLS |
| 7 Jul, 2022 | Listed for sale | $449,900 | MRED MLS |
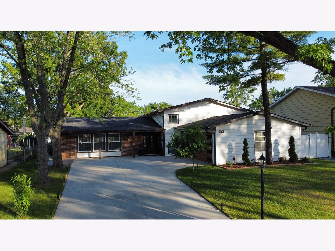
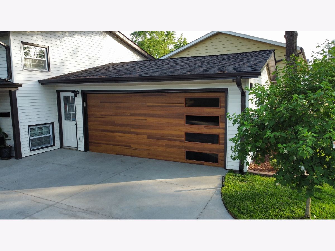
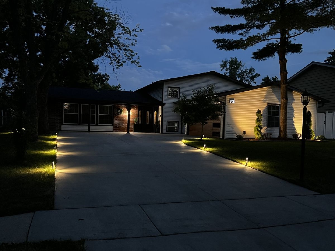
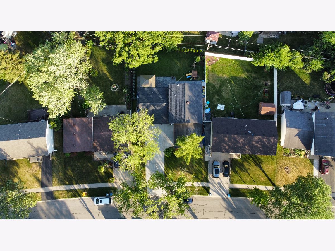
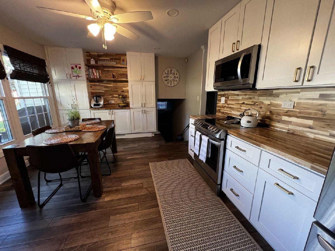
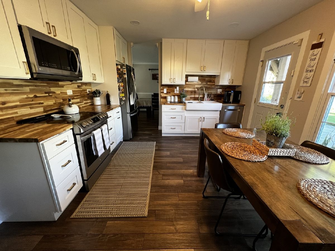
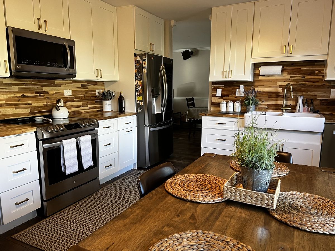
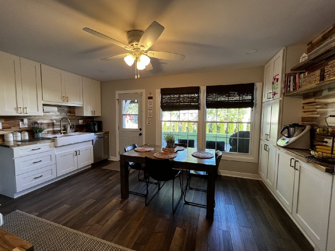
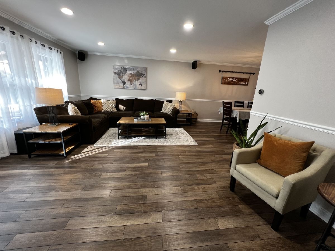
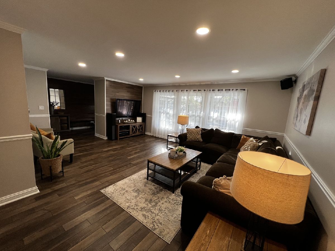
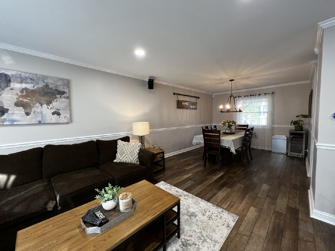
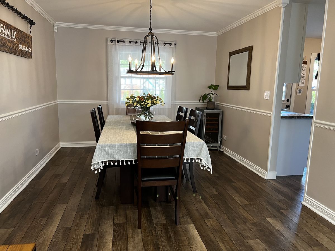
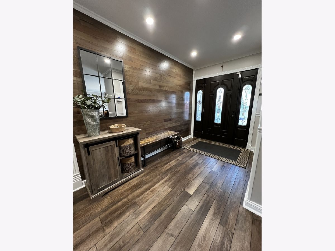
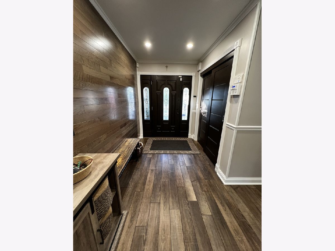
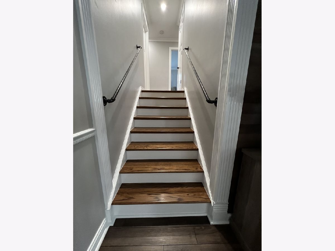
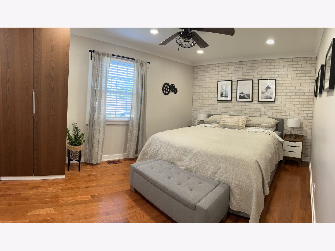
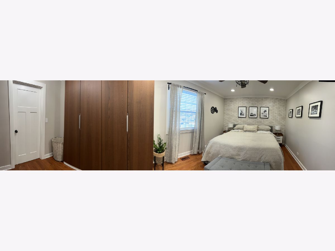
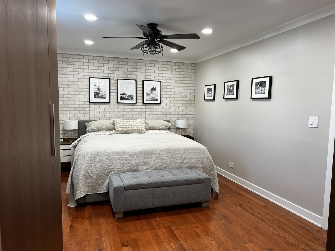
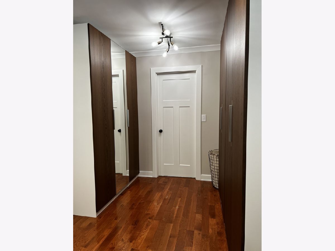
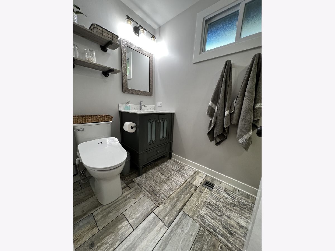
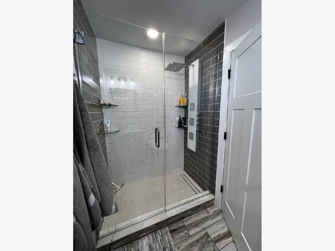
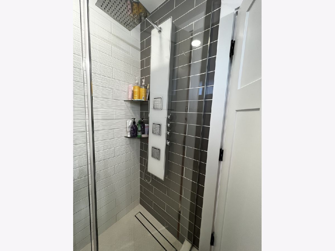
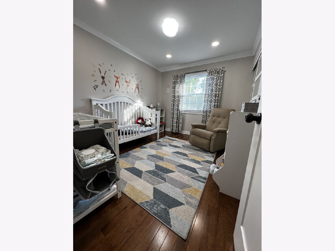
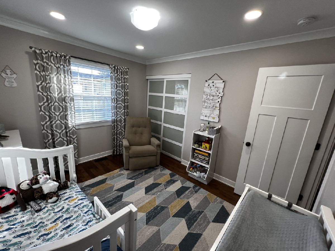
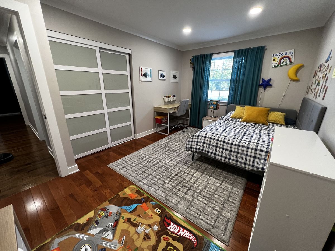
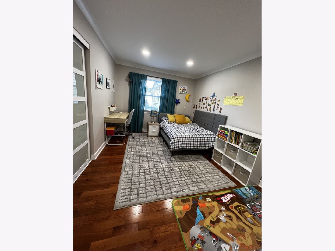
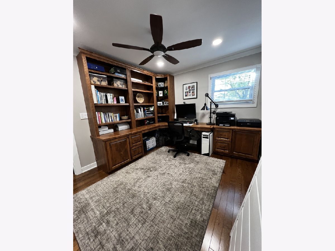
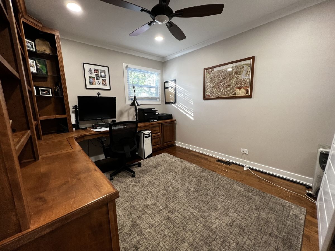
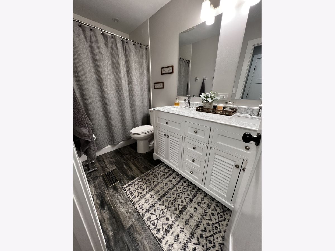
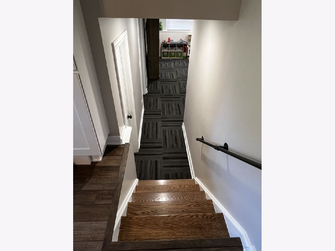
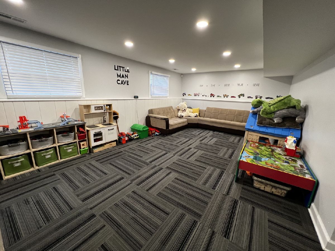
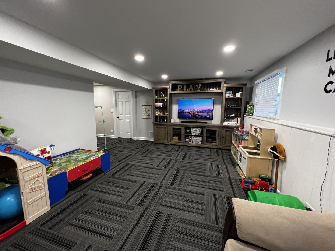
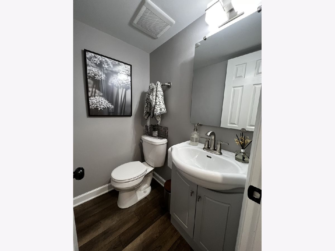
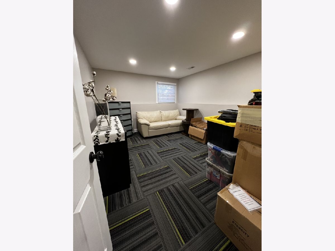
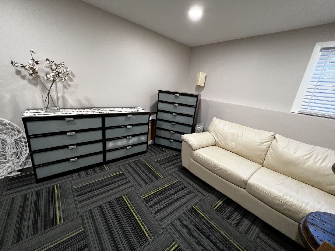
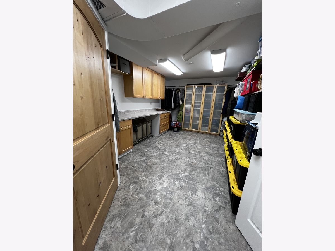
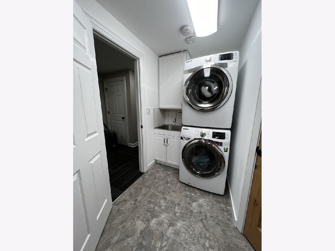
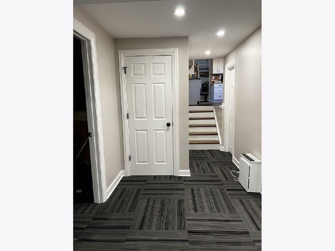
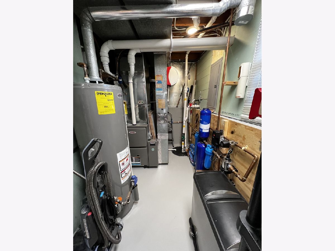
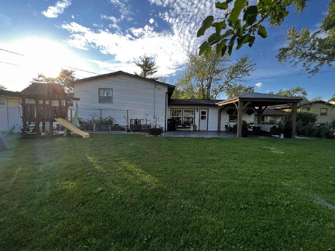
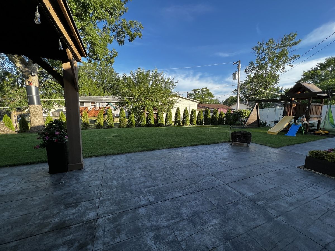
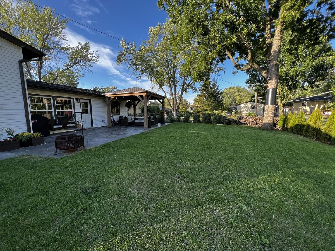
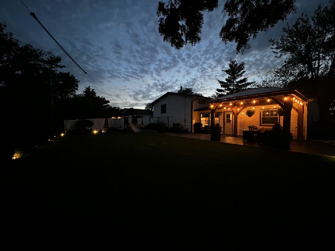
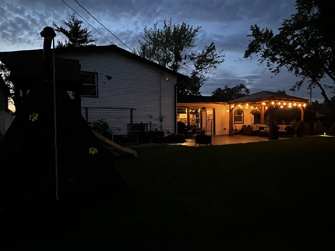
Room Specifics
Total Bedrooms: 5
Bedrooms Above Ground: 5
Bedrooms Below Ground: 0
Dimensions: —
Floor Type: —
Dimensions: —
Floor Type: —
Dimensions: —
Floor Type: —
Dimensions: —
Floor Type: —
Full Bathrooms: 3
Bathroom Amenities: Double Sink,Bidet,European Shower,Full Body Spray Shower
Bathroom in Basement: 1
Rooms: —
Basement Description: Finished
Other Specifics
| 2 | |
| — | |
| Concrete | |
| — | |
| — | |
| 63X133X70X125 | |
| — | |
| — | |
| — | |
| — | |
| Not in DB | |
| — | |
| — | |
| — | |
| — |
Tax History
| Year | Property Taxes |
|---|---|
| 2018 | $6,205 |
| 2022 | $6,220 |
Contact Agent
Nearby Similar Homes
Nearby Sold Comparables
Contact Agent
Listing Provided By
Ziggy Realty and Builders


