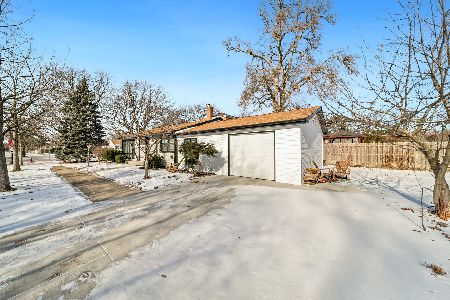9303 Lincolnwood Drive, Evanston, Illinois 60203
$570,000
|
Sold
|
|
| Status: | Closed |
| Sqft: | 2,100 |
| Cost/Sqft: | $285 |
| Beds: | 3 |
| Baths: | 3 |
| Year Built: | 1965 |
| Property Taxes: | $3,983 |
| Days On Market: | 3582 |
| Lot Size: | 0,00 |
Description
Sophisticated 3bd/2.1 bath mid-century modern design. Tons of light and hardwood floors throughout 1st and 2nd floors, open layout, exposed brick, brand new kitchen and baths. Contemporary kitchen boasts SS appliances, white quartz waterfall countertops, dark custom made cabinetry and wine bar. Phenomenal staircase is a central work of art on its own. Expanded master bedroom with 3 large closets and built ins as well as ensuite master bath. Great lot with a covered patio and just 2 blocks from Central Park, minutes from fine dining in downtown Evanston, and close to Old Orchard. Move right in to this perfectly finished home in a great neighborhood!
Property Specifics
| Single Family | |
| — | |
| — | |
| 1965 | |
| Full | |
| — | |
| No | |
| — |
| Cook | |
| — | |
| 0 / Not Applicable | |
| None | |
| Lake Michigan,Public | |
| Public Sewer | |
| 09194558 | |
| 10142140600000 |
Nearby Schools
| NAME: | DISTRICT: | DISTANCE: | |
|---|---|---|---|
|
Grade School
Walker Elementary School |
65 | — | |
|
Middle School
Chute Middle School |
65 | Not in DB | |
|
High School
Evanston Twp High School |
202 | Not in DB | |
Property History
| DATE: | EVENT: | PRICE: | SOURCE: |
|---|---|---|---|
| 23 Nov, 2015 | Sold | $350,000 | MRED MLS |
| 6 Nov, 2015 | Under contract | $429,000 | MRED MLS |
| — | Last price change | $439,000 | MRED MLS |
| 12 Jun, 2015 | Listed for sale | $450,000 | MRED MLS |
| 22 Jul, 2016 | Sold | $570,000 | MRED MLS |
| 8 Jun, 2016 | Under contract | $599,000 | MRED MLS |
| — | Last price change | $625,000 | MRED MLS |
| 14 Apr, 2016 | Listed for sale | $650,000 | MRED MLS |
Room Specifics
Total Bedrooms: 3
Bedrooms Above Ground: 3
Bedrooms Below Ground: 0
Dimensions: —
Floor Type: Hardwood
Dimensions: —
Floor Type: Hardwood
Full Bathrooms: 3
Bathroom Amenities: Separate Shower,Double Sink,Soaking Tub
Bathroom in Basement: 0
Rooms: Recreation Room
Basement Description: Finished
Other Specifics
| 1 | |
| Concrete Perimeter | |
| Asphalt | |
| Balcony, Deck, Patio, Stamped Concrete Patio, Storms/Screens | |
| — | |
| 66X123 | |
| — | |
| Full | |
| Skylight(s), Bar-Dry, Hardwood Floors | |
| Range, Microwave, Dishwasher, Refrigerator, Freezer, Disposal, Stainless Steel Appliance(s), Wine Refrigerator | |
| Not in DB | |
| Sidewalks, Street Lights, Street Paved | |
| — | |
| — | |
| — |
Tax History
| Year | Property Taxes |
|---|---|
| 2015 | $3,983 |
| 2016 | $3,983 |
Contact Agent
Nearby Similar Homes
Nearby Sold Comparables
Contact Agent
Listing Provided By
Dream Town Realty










