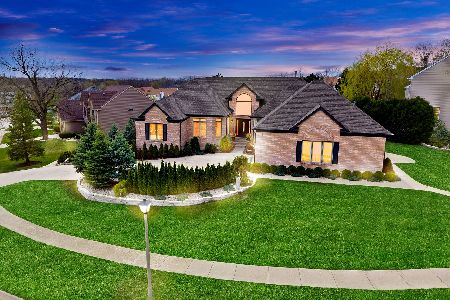932 Chancery Lane, Cary, Illinois 60013
$320,000
|
Sold
|
|
| Status: | Closed |
| Sqft: | 3,592 |
| Cost/Sqft: | $88 |
| Beds: | 3 |
| Baths: | 3 |
| Year Built: | 1997 |
| Property Taxes: | $9,185 |
| Days On Market: | 2346 |
| Lot Size: | 0,21 |
Description
Gorgeous move-in-ready, completely updated ranch home with an outdoor oasis including an in-ground salt water pool!! Open floor plan features soaring vaulted ceilings with separate dining room, family room and kitchen with eating area. Newer wood laminate flooring throughout the entire home makes cleaning easy!! Lower walkout level is perfect for entertaining with pool table area, bar with 2nd refrigerator, separate office and access to the screen porch and patio. Enjoy every summer day outside in your pool or screened in porch. Cedar closet and exercise room also in the lower level give you tons of extra living and storage space! This is the perfect ranch home! Come see it today!
Property Specifics
| Single Family | |
| — | |
| Ranch | |
| 1997 | |
| Full,Walkout | |
| CUSTOM RANCH | |
| No | |
| 0.21 |
| Mc Henry | |
| Hunt Club Hills | |
| 0 / Not Applicable | |
| None | |
| Public | |
| Public Sewer | |
| 10492941 | |
| 1923131005 |
Nearby Schools
| NAME: | DISTRICT: | DISTANCE: | |
|---|---|---|---|
|
Grade School
Eastview Elementary School |
300 | — | |
|
Middle School
Algonquin Middle School |
300 | Not in DB | |
|
High School
Dundee-crown High School |
300 | Not in DB | |
Property History
| DATE: | EVENT: | PRICE: | SOURCE: |
|---|---|---|---|
| 15 Jul, 2009 | Sold | $281,500 | MRED MLS |
| 31 May, 2009 | Under contract | $299,500 | MRED MLS |
| — | Last price change | $325,000 | MRED MLS |
| 18 Feb, 2008 | Listed for sale | $399,500 | MRED MLS |
| 12 Nov, 2019 | Sold | $320,000 | MRED MLS |
| 26 Aug, 2019 | Under contract | $315,000 | MRED MLS |
| 21 Aug, 2019 | Listed for sale | $315,000 | MRED MLS |
Room Specifics
Total Bedrooms: 3
Bedrooms Above Ground: 3
Bedrooms Below Ground: 0
Dimensions: —
Floor Type: Wood Laminate
Dimensions: —
Floor Type: Wood Laminate
Full Bathrooms: 3
Bathroom Amenities: Whirlpool,Separate Shower,Double Sink,Soaking Tub
Bathroom in Basement: 1
Rooms: Eating Area,Exercise Room,Office,Recreation Room,Screened Porch
Basement Description: Finished,Exterior Access
Other Specifics
| 3 | |
| Concrete Perimeter | |
| Concrete | |
| Deck, Porch Screened, In Ground Pool | |
| Cul-De-Sac,Fenced Yard,Irregular Lot,Landscaped | |
| 60X150X146X224 | |
| Unfinished | |
| Full | |
| Vaulted/Cathedral Ceilings, Bar-Wet, First Floor Bedroom, First Floor Laundry, First Floor Full Bath | |
| Range, Microwave, Dishwasher, Refrigerator, Bar Fridge, Washer, Dryer, Disposal, Stainless Steel Appliance(s) | |
| Not in DB | |
| Sidewalks, Street Lights, Street Paved | |
| — | |
| — | |
| Wood Burning, Gas Log, Gas Starter |
Tax History
| Year | Property Taxes |
|---|---|
| 2009 | $8,262 |
| 2019 | $9,185 |
Contact Agent
Nearby Similar Homes
Nearby Sold Comparables
Contact Agent
Listing Provided By
Homesmart Connect LLC







