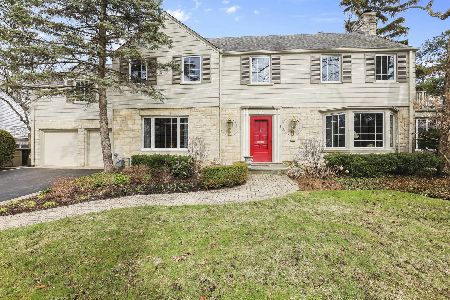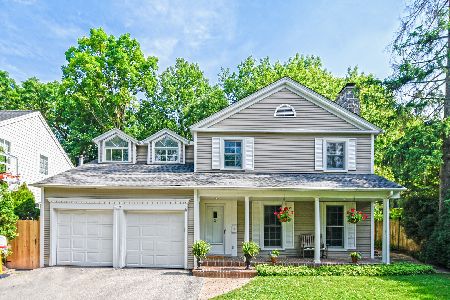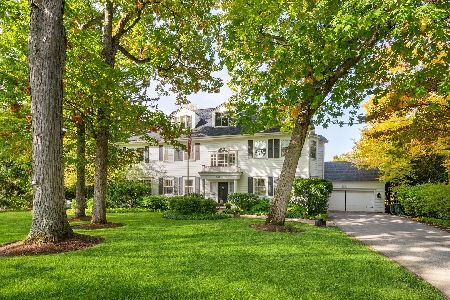925 Forest Glen Drive, Winnetka, Illinois 60093
$1,325,000
|
Sold
|
|
| Status: | Closed |
| Sqft: | 3,502 |
| Cost/Sqft: | $385 |
| Beds: | 5 |
| Baths: | 4 |
| Year Built: | 1950 |
| Property Taxes: | $23,392 |
| Days On Market: | 2178 |
| Lot Size: | 0,28 |
Description
Looking for a beautifully updated home that's move in ready? Then This Is It! The fabulous Kitchen & Family Room have been remodeled with every attention to detail ~ new custom cabinets, expanded island w/ extra thick quartz, quartzite counters, add'l high end appliances such as a Wolf steam oven, wine refrigerator, new lighting, pantry, crown molding, custom fireplace surround & mantle. Sunlight streams through the Family Room french doors leading to the large yard. The 1st floor of this classic Winnetka home has a great flow for entertaining both indoor & out including the Living Room w/ access to the screened in porch, a charming Breakfast Room adjacent to the Kitchen, a Dining Room and an Office. There are 5 Bedrooms on the second floor including the Master Bedroom w/ two walk-in closets & completely updated bath w/ marble heated floors, double vanity, large shower & separate soaking tub. There are four add'l bedrooms & the two add'l bathrooms on this level are also updated w/ beautiful finishes & marble heated floors. Laundry hook up is available on the 2nd floor also. There is an add'l family room in the lower level with a 6th Bedroom or Exercise Room and a large Laundry/Utility/Storage Room. A big surprise is the spacious private backyard ~ French doors from the Family Room, Breakfast Room & Living Room lead to the outdoor lounge & dining area w/ expansive blue stone patio, plenty of green space & beautiful perennials. No worries about the snow & rain when you have a 2 car attached garage & mudroom! Commuter's Dream Location walkable to train & easy access to 94. Restaurants, schools, playgrounds, biking paths, shops, coffee & ice cream are all nearby! Truly a fabulous home in desirable Forest Glen!
Property Specifics
| Single Family | |
| — | |
| Colonial | |
| 1950 | |
| Partial | |
| — | |
| No | |
| 0.28 |
| Cook | |
| — | |
| — / Not Applicable | |
| None | |
| Lake Michigan,Public | |
| Public Sewer, Sewer-Storm | |
| 10623424 | |
| 05171180390000 |
Nearby Schools
| NAME: | DISTRICT: | DISTANCE: | |
|---|---|---|---|
|
Grade School
Hubbard Woods Elementary School |
36 | — | |
|
Middle School
Carleton W Washburne School |
36 | Not in DB | |
|
High School
New Trier Twp H.s. Northfield/wi |
203 | Not in DB | |
|
Alternate Elementary School
The Skokie School |
— | Not in DB | |
Property History
| DATE: | EVENT: | PRICE: | SOURCE: |
|---|---|---|---|
| 11 May, 2020 | Sold | $1,325,000 | MRED MLS |
| 26 Mar, 2020 | Under contract | $1,349,000 | MRED MLS |
| — | Last price change | $1,399,000 | MRED MLS |
| 30 Jan, 2020 | Listed for sale | $1,449,000 | MRED MLS |
Room Specifics
Total Bedrooms: 6
Bedrooms Above Ground: 5
Bedrooms Below Ground: 1
Dimensions: —
Floor Type: Hardwood
Dimensions: —
Floor Type: Hardwood
Dimensions: —
Floor Type: Hardwood
Dimensions: —
Floor Type: —
Dimensions: —
Floor Type: —
Full Bathrooms: 4
Bathroom Amenities: Separate Shower,Double Sink,Soaking Tub
Bathroom in Basement: 0
Rooms: Bedroom 5,Bedroom 6,Breakfast Room,Office,Recreation Room,Foyer,Mud Room,Utility Room-Lower Level,Screened Porch
Basement Description: Partially Finished
Other Specifics
| 2 | |
| — | |
| Asphalt | |
| Patio, Porch Screened | |
| Fenced Yard | |
| 88 X 136 X 86 X136 | |
| Full,Unfinished | |
| Full | |
| Hardwood Floors, Heated Floors, Walk-In Closet(s) | |
| Range, Dishwasher, High End Refrigerator, Washer, Dryer, Disposal, Wine Refrigerator, Range Hood, Other | |
| Not in DB | |
| Curbs, Sidewalks, Street Paved | |
| — | |
| — | |
| Wood Burning, Gas Log, Gas Starter |
Tax History
| Year | Property Taxes |
|---|---|
| 2020 | $23,392 |
Contact Agent
Nearby Similar Homes
Nearby Sold Comparables
Contact Agent
Listing Provided By
Coldwell Banker Realty












