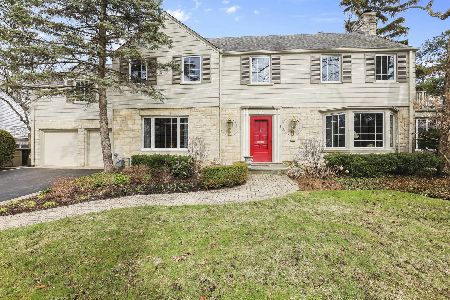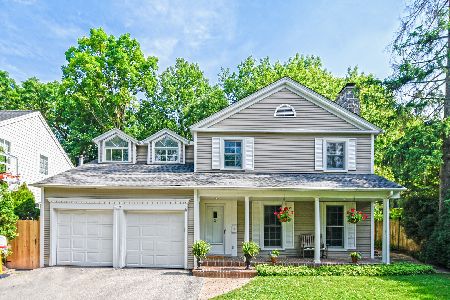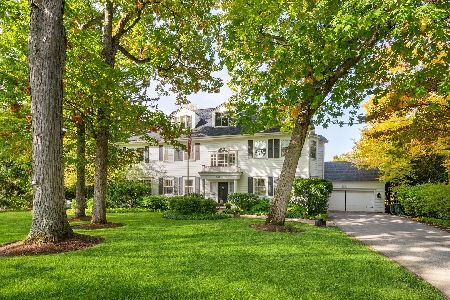925 Forest Glen East Drive, Winnetka, Illinois 60093
$1,176,500
|
Sold
|
|
| Status: | Closed |
| Sqft: | 0 |
| Cost/Sqft: | — |
| Beds: | 5 |
| Baths: | 4 |
| Year Built: | 1950 |
| Property Taxes: | $22,214 |
| Days On Market: | 3648 |
| Lot Size: | 0,28 |
Description
Fabulous home in the heart of Hubbard Woods in the coveted Forest Glen neighborhood near town, train, schools and parks. Classic home features wonderful renovations, elegantly proportioned rooms and gorgeous, private property. 1st fl has formal entrance foyer, large living room opening to bluestone terrace and screened porch, formal dining room, renovated kitchen with breakfast room, eating island and fireplace all opening to beautiful family room with three sets of French doors opening to backyard oasis. Also on 1st fl is office/sunroom, mudroom, attached 2 car garage. 2nd fl features luxurious master suite with en suite bath, four additional bedrooms and two additional large, updated baths. Laundry closet on 2nd fl plumbed for washer/dryer. Lower level has large rec room with fireplace, bedroom/office and laundry/storage room. Move right in to this beautiful home in excellent condition...steps from everything yet tucked away in a tranquil setting!
Property Specifics
| Single Family | |
| — | |
| Colonial | |
| 1950 | |
| Full | |
| — | |
| No | |
| 0.28 |
| Cook | |
| — | |
| 0 / Not Applicable | |
| None | |
| Lake Michigan | |
| Public Sewer | |
| 09120921 | |
| 05171180390000 |
Nearby Schools
| NAME: | DISTRICT: | DISTANCE: | |
|---|---|---|---|
|
Grade School
Hubbard Woods Elementary School |
36 | — | |
|
Middle School
The Skokie School |
36 | Not in DB | |
|
High School
New Trier Twp H.s. Northfield/wi |
203 | Not in DB | |
|
Alternate Junior High School
Carleton W Washburne School |
— | Not in DB | |
Property History
| DATE: | EVENT: | PRICE: | SOURCE: |
|---|---|---|---|
| 31 Mar, 2016 | Sold | $1,176,500 | MRED MLS |
| 29 Feb, 2016 | Under contract | $1,239,000 | MRED MLS |
| — | Last price change | $1,299,000 | MRED MLS |
| 21 Jan, 2016 | Listed for sale | $1,299,000 | MRED MLS |
Room Specifics
Total Bedrooms: 5
Bedrooms Above Ground: 5
Bedrooms Below Ground: 0
Dimensions: —
Floor Type: Hardwood
Dimensions: —
Floor Type: Hardwood
Dimensions: —
Floor Type: Hardwood
Dimensions: —
Floor Type: —
Full Bathrooms: 4
Bathroom Amenities: Separate Shower,Double Sink,Soaking Tub
Bathroom in Basement: 0
Rooms: Bedroom 5,Breakfast Room,Foyer,Mud Room,Office,Recreation Room,Screened Porch,Sun Room
Basement Description: Finished
Other Specifics
| 2 | |
| Concrete Perimeter | |
| Asphalt | |
| Patio, Porch Screened | |
| — | |
| 88 X 136 X 86 136 | |
| Full,Unfinished | |
| Full | |
| Vaulted/Cathedral Ceilings, Hardwood Floors | |
| Range, Microwave, Dishwasher, High End Refrigerator, Washer, Dryer | |
| Not in DB | |
| Street Lights, Street Paved | |
| — | |
| — | |
| Wood Burning, Gas Log, Gas Starter |
Tax History
| Year | Property Taxes |
|---|---|
| 2016 | $22,214 |
Contact Agent
Nearby Similar Homes
Nearby Sold Comparables
Contact Agent
Listing Provided By
The Hudson Company












