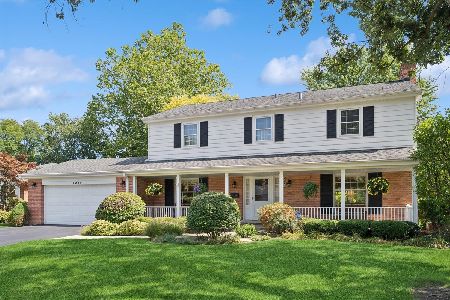930 Golfview Road, Glenview, Illinois 60025
$1,370,000
|
Sold
|
|
| Status: | Closed |
| Sqft: | 4,122 |
| Cost/Sqft: | $364 |
| Beds: | 5 |
| Baths: | 5 |
| Year Built: | 2001 |
| Property Taxes: | $10,691 |
| Days On Market: | 2862 |
| Lot Size: | 0,00 |
Description
Lovely Nantucket Style home in East Glenview designed by Morgante Wilson Architects & built in '03. Four season views of North Shore Country Club's golf course on a nearly half acre double lot. The spacious home features an open light filled floor plan. The main floor has an expansive living room w/ double sided fireplace, a custom kitchen, a dining room w/ butler's pantry, an office, mudroom & laundry. The large private Master Bedroom suite completes the first floor with walk in closet & huge master bath. On the second floor there are 4 bedrooms each w/ walk in closets & 2 full baths. The Basement will wow w/ family room, TV & play areas, a wet bar, an exercise room, 2 bedrooms, full bath, walk in closest, craft room & 2 unfinished utility rooms for workshop & storage. Enjoy the privately landscaped back yard & brick patio complete w/ Pergola over looking the golf course. The wide front porch is perfect for rocking chairs or cozy seating w/ french doors to living & dining rooms.
Property Specifics
| Single Family | |
| — | |
| — | |
| 2001 | |
| Full | |
| — | |
| No | |
| — |
| Cook | |
| — | |
| 0 / Not Applicable | |
| None | |
| Lake Michigan,Public | |
| Public Sewer | |
| 09911036 | |
| 04363020140000 |
Nearby Schools
| NAME: | DISTRICT: | DISTANCE: | |
|---|---|---|---|
|
Grade School
Lyon Elementary School |
34 | — | |
|
Middle School
Springman Middle School |
34 | Not in DB | |
|
High School
Glenbrook South High School |
225 | Not in DB | |
|
Alternate Elementary School
Pleasant Ridge Elementary School |
— | Not in DB | |
Property History
| DATE: | EVENT: | PRICE: | SOURCE: |
|---|---|---|---|
| 19 Jun, 2019 | Sold | $1,370,000 | MRED MLS |
| 30 Mar, 2019 | Under contract | $1,499,000 | MRED MLS |
| — | Last price change | $1,599,000 | MRED MLS |
| 10 Apr, 2018 | Listed for sale | $1,599,000 | MRED MLS |
Room Specifics
Total Bedrooms: 7
Bedrooms Above Ground: 5
Bedrooms Below Ground: 2
Dimensions: —
Floor Type: —
Dimensions: —
Floor Type: —
Dimensions: —
Floor Type: —
Dimensions: —
Floor Type: —
Dimensions: —
Floor Type: —
Dimensions: —
Floor Type: —
Full Bathrooms: 5
Bathroom Amenities: Separate Shower,Double Sink
Bathroom in Basement: 1
Rooms: Bedroom 5,Bedroom 6,Bedroom 7,Den,Exercise Room,Game Room,Office,Recreation Room
Basement Description: Finished
Other Specifics
| 2 | |
| — | |
| Asphalt | |
| Porch, Brick Paver Patio | |
| Fenced Yard,Golf Course Lot | |
| 120X161 | |
| — | |
| Full | |
| Bar-Wet, Hardwood Floors, First Floor Bedroom, In-Law Arrangement, First Floor Laundry, First Floor Full Bath | |
| Double Oven, Range, Microwave, Dishwasher, Refrigerator, Washer, Dryer, Disposal | |
| Not in DB | |
| Sidewalks, Street Paved | |
| — | |
| — | |
| — |
Tax History
| Year | Property Taxes |
|---|---|
| 2019 | $10,691 |
Contact Agent
Nearby Similar Homes
Nearby Sold Comparables
Contact Agent
Listing Provided By
USRealty.com, LLP









