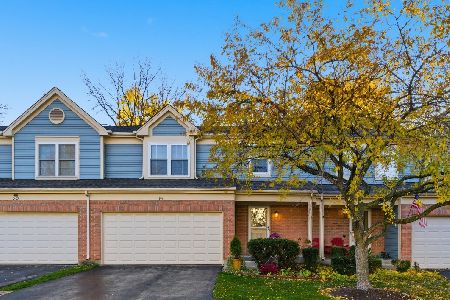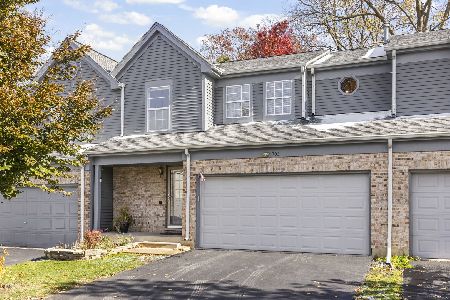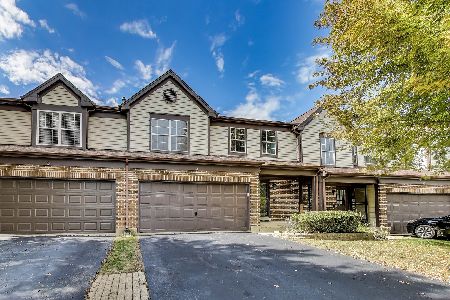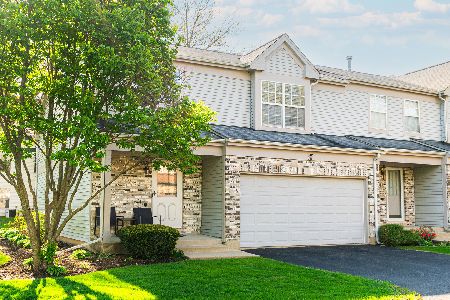925 Old Oak Circle, Algonquin, Illinois 60102
$190,000
|
Sold
|
|
| Status: | Closed |
| Sqft: | 1,632 |
| Cost/Sqft: | $126 |
| Beds: | 3 |
| Baths: | 4 |
| Year Built: | 1990 |
| Property Taxes: | $3,427 |
| Days On Market: | 2905 |
| Lot Size: | 0,00 |
Description
Start the New Year off right . Fantastic Townhome in Old Oak Terrace, east of the river.This fabulous 2,100 SF, 3 bedroom, 3-1/2 bath town home with a 2-car attached garage, and walk-out lower level. So many updates self-contained blinds on front entry door, ceramic tile foyer floor with new banister updated 1/2 bath with pedestal sink, elongated-bow and bead-board wainscoting; The living room with gas log fireplace with custom mantel and surround, slider doors to 10 x 20 oversize custom cedar deck with crank-out awning; updated kitchen with maple cabinets, state-of-the-art stainless steel appliances, luxury plank flooring and a ceiling fan; dining room has luxury vinyl plank flooring and a ceiling fan as well. Second floor: Oversize master bedroom with walk-in closet, luxury spa bath with jetted tub, new his-n-hers vanities, frosted glass shower doors, and plank flooring. Nice sized 2nd and 3rd bedrooms. 2nd floor laundry. Walkout lower level with full bath. A fantastic valu
Property Specifics
| Condos/Townhomes | |
| 2 | |
| — | |
| 1990 | |
| Full,Walkout | |
| — | |
| No | |
| — |
| Mc Henry | |
| — | |
| 185 / Monthly | |
| Insurance,Exterior Maintenance,Lawn Care,Snow Removal | |
| Public | |
| Public Sewer | |
| 09824289 | |
| 1934280027 |
Nearby Schools
| NAME: | DISTRICT: | DISTANCE: | |
|---|---|---|---|
|
Grade School
Eastview Elementary School |
300 | — | |
|
Middle School
Algonquin Middle School |
300 | Not in DB | |
|
High School
Dundee-crown High School |
300 | Not in DB | |
Property History
| DATE: | EVENT: | PRICE: | SOURCE: |
|---|---|---|---|
| 5 Mar, 2018 | Sold | $190,000 | MRED MLS |
| 16 Jan, 2018 | Under contract | $204,900 | MRED MLS |
| 2 Jan, 2018 | Listed for sale | $204,900 | MRED MLS |
Room Specifics
Total Bedrooms: 3
Bedrooms Above Ground: 3
Bedrooms Below Ground: 0
Dimensions: —
Floor Type: Carpet
Dimensions: —
Floor Type: Carpet
Full Bathrooms: 4
Bathroom Amenities: —
Bathroom in Basement: 1
Rooms: Foyer
Basement Description: Finished
Other Specifics
| 2 | |
| — | |
| — | |
| Deck, Patio | |
| — | |
| 1930 SQ. FT. | |
| — | |
| Full | |
| Laundry Hook-Up in Unit | |
| Range, Dishwasher, High End Refrigerator, Washer, Dryer, Disposal | |
| Not in DB | |
| — | |
| — | |
| — | |
| Gas Starter |
Tax History
| Year | Property Taxes |
|---|---|
| 2018 | $3,427 |
Contact Agent
Nearby Similar Homes
Nearby Sold Comparables
Contact Agent
Listing Provided By
Baird & Warner







