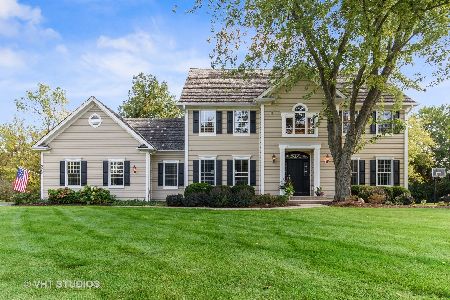925 Prairie Hill Court, Cary, Illinois 60013
$515,000
|
Sold
|
|
| Status: | Closed |
| Sqft: | 3,894 |
| Cost/Sqft: | $135 |
| Beds: | 5 |
| Baths: | 5 |
| Year Built: | 2001 |
| Property Taxes: | $18,777 |
| Days On Market: | 2437 |
| Lot Size: | 0,52 |
Description
Timeless sophistication and classic architectural detail blend perfectly with the modern conveniences and quality expected in homes much higher priced. Set at the back of a cul-de-sac overlooking an expansive yard, this stunning home is just blocks to excellent schools & minutes to shopping & train. An impressive 2-story foyer is flanked by inviting living and dining rooms ideal for special entertaining. A remarkable, sun-filled kitchen is finished with granite ctrs, stacked stone/slate backsplash, higher end S/S appliances that flows seamlessly to a family room with captivating fireplace and access to the study with built-in bookshelves.Rich hardwood floors, arched halls, and intricate moldings grace most of the main level. Among the 4-bedrooms is a master retreat w/ cathedral ceilings & luxury bath and a massive bonus or 5th bedroom. The Walkout lower level holds the media, wine and billiards rooms, another kit, full bath, bedroom & fireplace. Call now to schedule a private showing.
Property Specifics
| Single Family | |
| — | |
| Cape Cod | |
| 2001 | |
| Full,Walkout | |
| CUSTOM CAPE COD | |
| No | |
| 0.52 |
| Mc Henry | |
| Prairie Hill Farm | |
| 0 / Not Applicable | |
| None | |
| Public | |
| Public Sewer | |
| 10278477 | |
| 2008303030 |
Nearby Schools
| NAME: | DISTRICT: | DISTANCE: | |
|---|---|---|---|
|
Grade School
Three Oaks School |
26 | — | |
|
Middle School
Cary Junior High School |
26 | Not in DB | |
|
High School
Cary-grove Community High School |
155 | Not in DB | |
Property History
| DATE: | EVENT: | PRICE: | SOURCE: |
|---|---|---|---|
| 15 May, 2019 | Sold | $515,000 | MRED MLS |
| 4 Mar, 2019 | Under contract | $525,000 | MRED MLS |
| 21 Feb, 2019 | Listed for sale | $525,000 | MRED MLS |
Room Specifics
Total Bedrooms: 5
Bedrooms Above Ground: 5
Bedrooms Below Ground: 0
Dimensions: —
Floor Type: Carpet
Dimensions: —
Floor Type: Carpet
Dimensions: —
Floor Type: Carpet
Dimensions: —
Floor Type: —
Full Bathrooms: 5
Bathroom Amenities: Whirlpool,Separate Shower,Double Sink
Bathroom in Basement: 1
Rooms: Bedroom 5,Library,Breakfast Room,Exercise Room,Office,Kitchen,Game Room,Workshop
Basement Description: Finished,Exterior Access
Other Specifics
| 3 | |
| Concrete Perimeter | |
| Asphalt | |
| Deck, Patio, Porch, Storms/Screens | |
| Cul-De-Sac | |
| 57X136X161X171 | |
| — | |
| Full | |
| Vaulted/Cathedral Ceilings, Hardwood Floors, In-Law Arrangement, First Floor Laundry | |
| Double Oven, Range, Dishwasher, High End Refrigerator, Disposal, Stainless Steel Appliance(s) | |
| Not in DB | |
| Sidewalks, Street Lights, Street Paved | |
| — | |
| — | |
| Wood Burning, Gas Starter |
Tax History
| Year | Property Taxes |
|---|---|
| 2019 | $18,777 |
Contact Agent
Nearby Sold Comparables
Contact Agent
Listing Provided By
RE/MAX of Barrington





