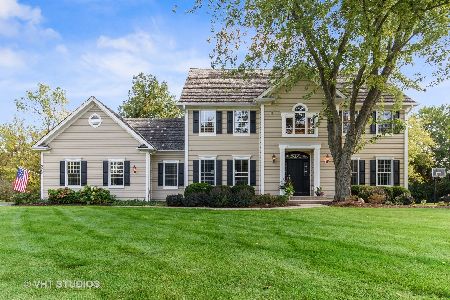955 Prairie Hill Court, Cary, Illinois 60013
$500,000
|
Sold
|
|
| Status: | Closed |
| Sqft: | 3,596 |
| Cost/Sqft: | $136 |
| Beds: | 5 |
| Baths: | 4 |
| Year Built: | 2002 |
| Property Taxes: | $14,694 |
| Days On Market: | 2397 |
| Lot Size: | 0,42 |
Description
Welcome to this hard to find, custom built, farmhouse style home combining understated elegance and timeless architecture with quality features throughout. Sprawling wrap around cedar porch is the perfect place to relax. Enter through the 8' leaded glass door to a floor plan designed for open concept and today's living style. Great room and kitchen are the heart of the home, perfectly set up for easy entertaining and family life. Gourmet kitchen offers all high end appliances including commercial type built in refrigerator, 6 burner gas cooktop, double convection ovens, pot filler faucet and warming drawer. Comfortable master suite has custom molding details, two closets, whirlpool tub, oversized walk-in shower with double shower heads, body sprays, separate water closet. Finished walkout basement with second fireplace, game room and media projection system. Two tier backyard; upper deck, lower patio, underground sprinkler system. Top rated Cary schools. Owner is a licensed IL Realtor.
Property Specifics
| Single Family | |
| — | |
| Farmhouse | |
| 2002 | |
| Full,Walkout | |
| CUSTOM | |
| No | |
| 0.42 |
| Mc Henry | |
| Prairie Hill Farm | |
| 0 / Not Applicable | |
| None | |
| Public | |
| Public Sewer | |
| 10329217 | |
| 2008303031 |
Nearby Schools
| NAME: | DISTRICT: | DISTANCE: | |
|---|---|---|---|
|
Grade School
Three Oaks School |
26 | — | |
|
Middle School
Cary Junior High School |
26 | Not in DB | |
|
High School
Cary-grove Community High School |
155 | Not in DB | |
Property History
| DATE: | EVENT: | PRICE: | SOURCE: |
|---|---|---|---|
| 5 Jun, 2019 | Sold | $500,000 | MRED MLS |
| 16 Apr, 2019 | Under contract | $489,000 | MRED MLS |
| — | Last price change | $500,000 | MRED MLS |
| 2 Apr, 2019 | Listed for sale | $500,000 | MRED MLS |
Room Specifics
Total Bedrooms: 5
Bedrooms Above Ground: 5
Bedrooms Below Ground: 0
Dimensions: —
Floor Type: Carpet
Dimensions: —
Floor Type: Carpet
Dimensions: —
Floor Type: Carpet
Dimensions: —
Floor Type: —
Full Bathrooms: 4
Bathroom Amenities: Whirlpool,Separate Shower,Double Sink,Full Body Spray Shower
Bathroom in Basement: 1
Rooms: Great Room,Recreation Room,Study,Bedroom 5,Exercise Room,Game Room
Basement Description: Finished,Exterior Access
Other Specifics
| 3 | |
| — | |
| Asphalt | |
| Deck, Porch, Brick Paver Patio, Storms/Screens, Fire Pit | |
| Cul-De-Sac | |
| 18086 | |
| — | |
| Full | |
| Hardwood Floors, First Floor Laundry, Walk-In Closet(s) | |
| Double Oven, Microwave, Dishwasher, High End Refrigerator, Washer, Dryer, Disposal, Stainless Steel Appliance(s), Cooktop, Built-In Oven, Range Hood, Water Purifier, Water Purifier Owned, Water Softener, Water Softener Owned, Other | |
| Not in DB | |
| Sidewalks, Street Lights, Street Paved | |
| — | |
| — | |
| Gas Log, Gas Starter |
Tax History
| Year | Property Taxes |
|---|---|
| 2019 | $14,694 |
Contact Agent
Nearby Sold Comparables
Contact Agent
Listing Provided By
Coldwell Banker The Real Estate Group





