975 Prairie Hill Court, Cary, Illinois 60013
$525,000
|
Sold
|
|
| Status: | Closed |
| Sqft: | 3,018 |
| Cost/Sqft: | $174 |
| Beds: | 4 |
| Baths: | 4 |
| Year Built: | 2000 |
| Property Taxes: | $11,545 |
| Days On Market: | 1528 |
| Lot Size: | 0,50 |
Description
Gorgeous Colonial on Professionally Landscaped Wooded Half Acre Lot. The Traditional Floor Plan with 9' Ceilings is Open, Vaulted, Airy and Great for Entertaining. Terrific Luxury Kitchen Features Granite, Hardwood, Stainless Appliances and Upgraded Cabinetry. Kitchen and Family Room Combination Overlooks Beautiful Deck and Private Backyard. Master Bedroom with Spa Bath. Cozy Finished English Basement with Ample Storage and Full Bathroom. Lovely Architectural Touches with Upgraded Doors, Crown Moldings and Trayed Ceilings. Heated Garage with Epoxy Floor. Located Minutes from Excellent Schools and Miles of Conservation Trails.
Property Specifics
| Single Family | |
| — | |
| Colonial | |
| 2000 | |
| Full,English | |
| — | |
| No | |
| 0.5 |
| Mc Henry | |
| Prairie Hill Farm | |
| 0 / Not Applicable | |
| None | |
| Public | |
| Public Sewer | |
| 11244506 | |
| 2008303032 |
Nearby Schools
| NAME: | DISTRICT: | DISTANCE: | |
|---|---|---|---|
|
Grade School
Three Oaks School |
26 | — | |
|
Middle School
Cary Junior High School |
26 | Not in DB | |
|
High School
Cary-grove Community High School |
155 | Not in DB | |
Property History
| DATE: | EVENT: | PRICE: | SOURCE: |
|---|---|---|---|
| 4 May, 2010 | Sold | $441,000 | MRED MLS |
| 31 Mar, 2010 | Under contract | $459,000 | MRED MLS |
| — | Last price change | $497,000 | MRED MLS |
| 27 Feb, 2009 | Listed for sale | $539,000 | MRED MLS |
| 1 Mar, 2019 | Sold | $375,000 | MRED MLS |
| 5 Jan, 2019 | Under contract | $384,900 | MRED MLS |
| 7 Sep, 2018 | Listed for sale | $384,900 | MRED MLS |
| 17 Nov, 2021 | Sold | $525,000 | MRED MLS |
| 16 Oct, 2021 | Under contract | $525,000 | MRED MLS |
| 12 Oct, 2021 | Listed for sale | $525,000 | MRED MLS |
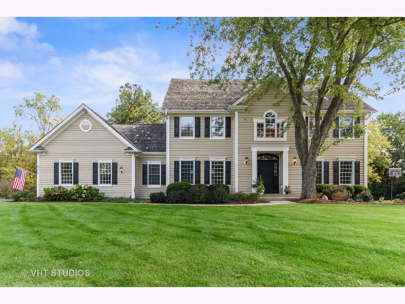
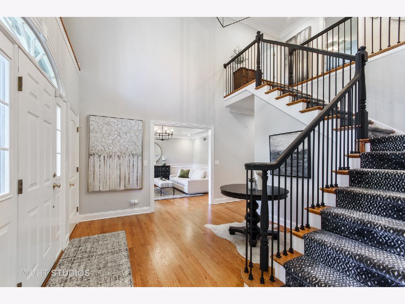
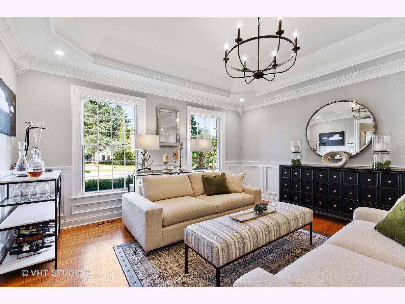
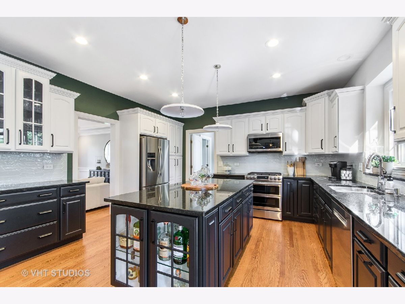
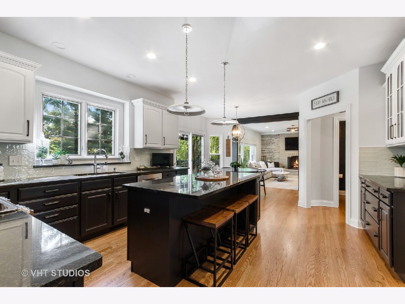
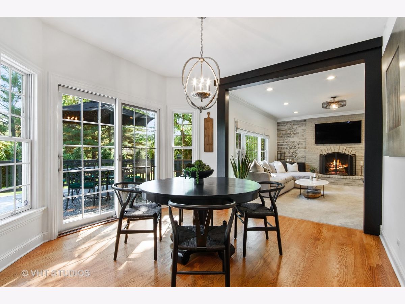
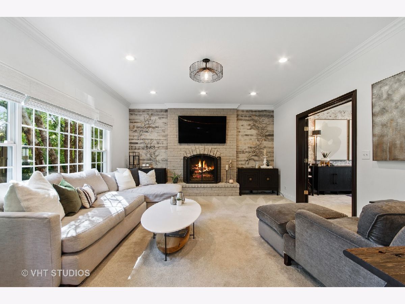
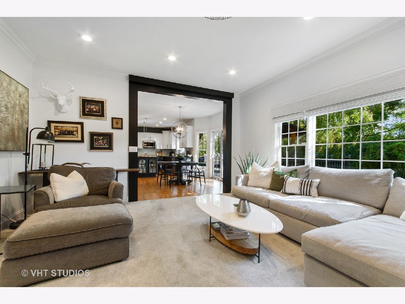
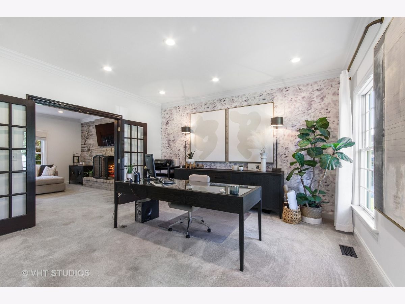
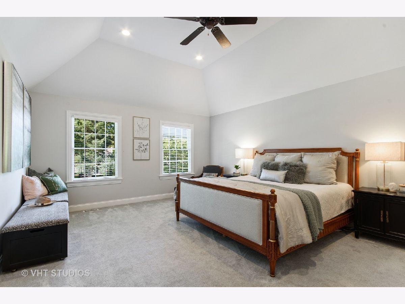
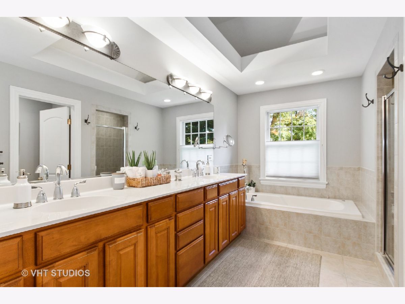
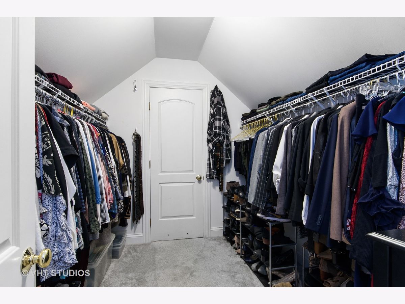
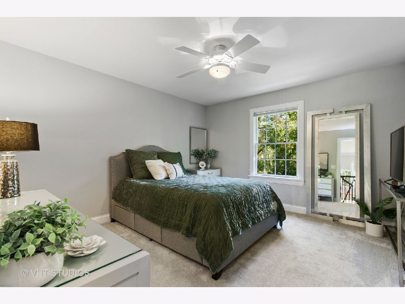
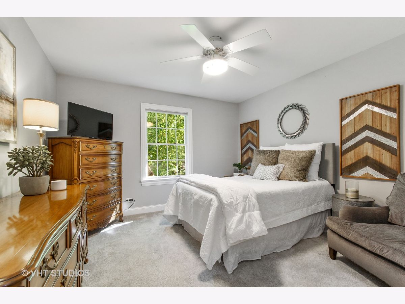
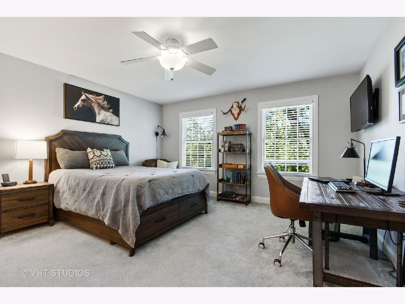
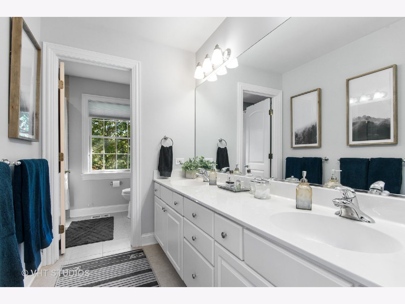
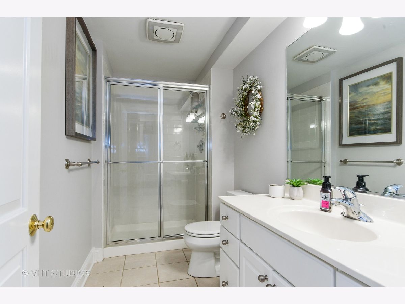
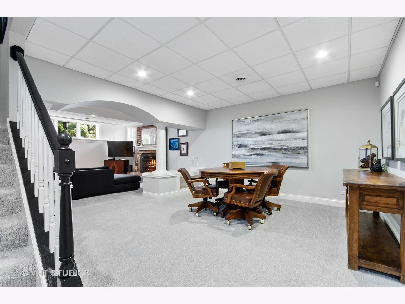
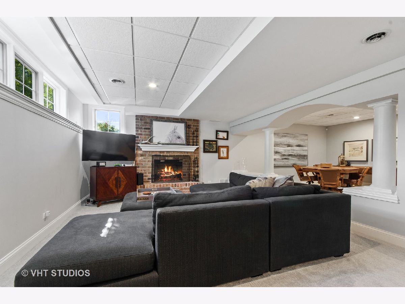
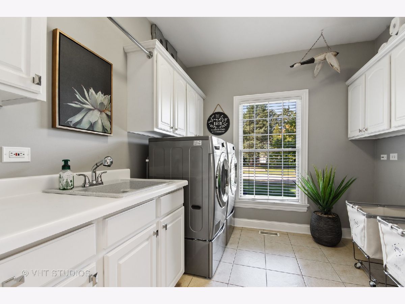
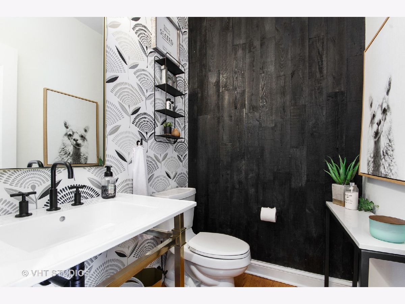
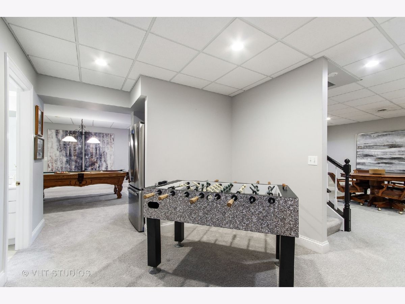
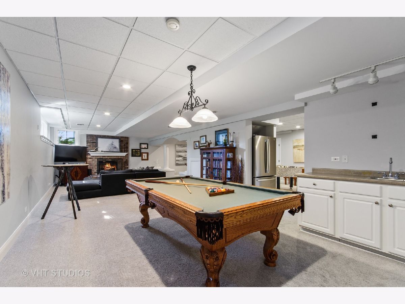
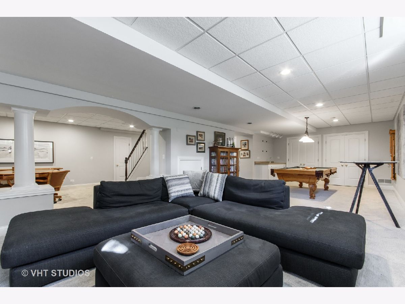
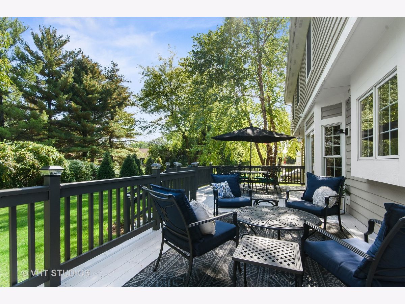
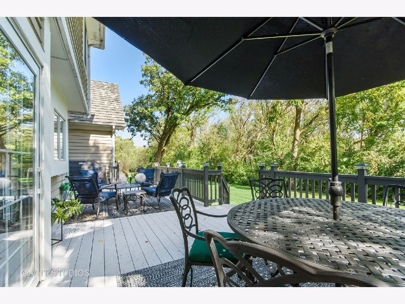
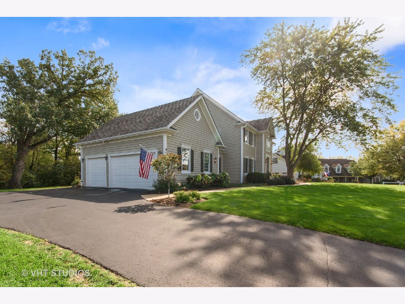
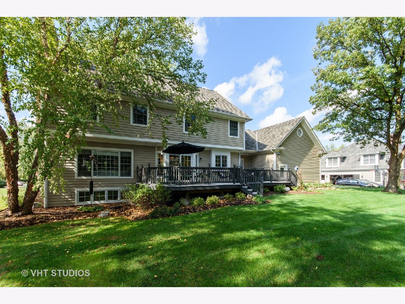
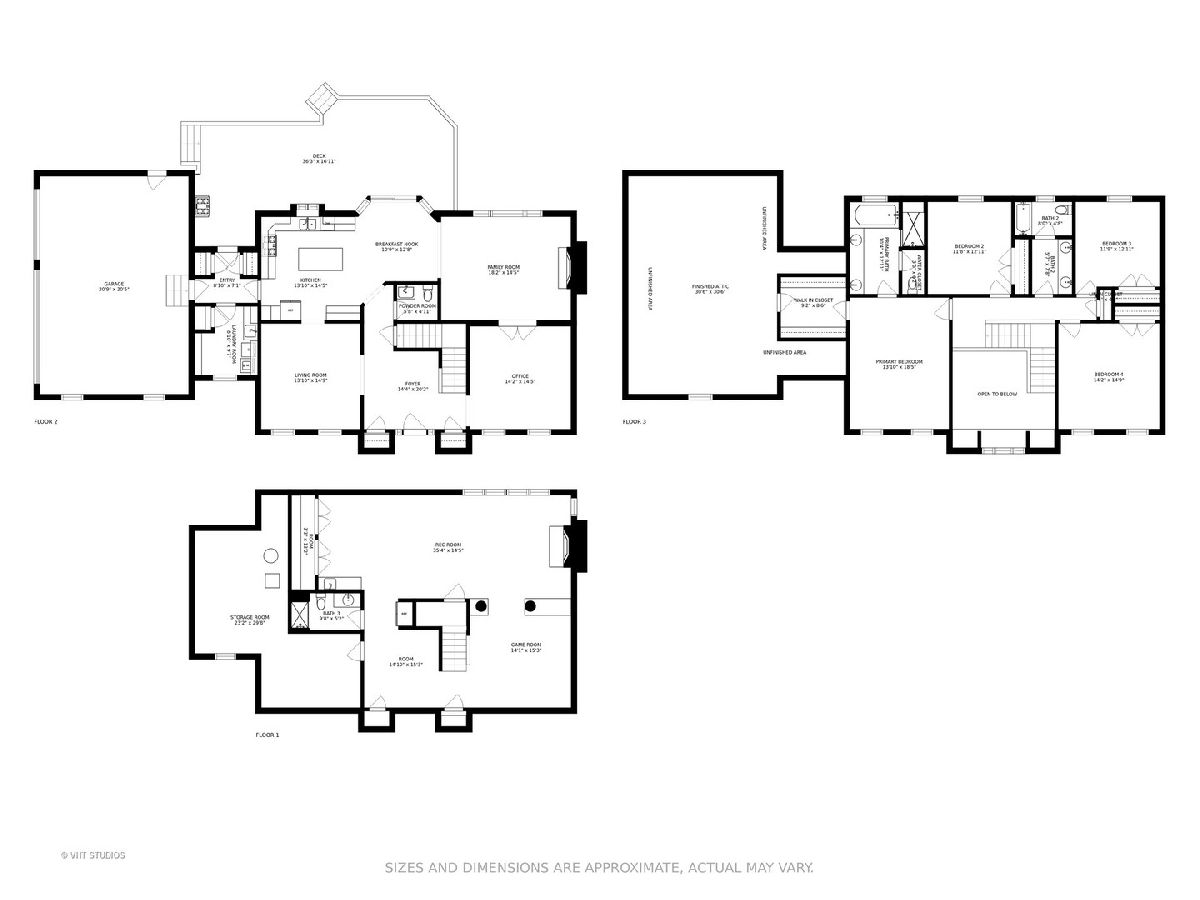
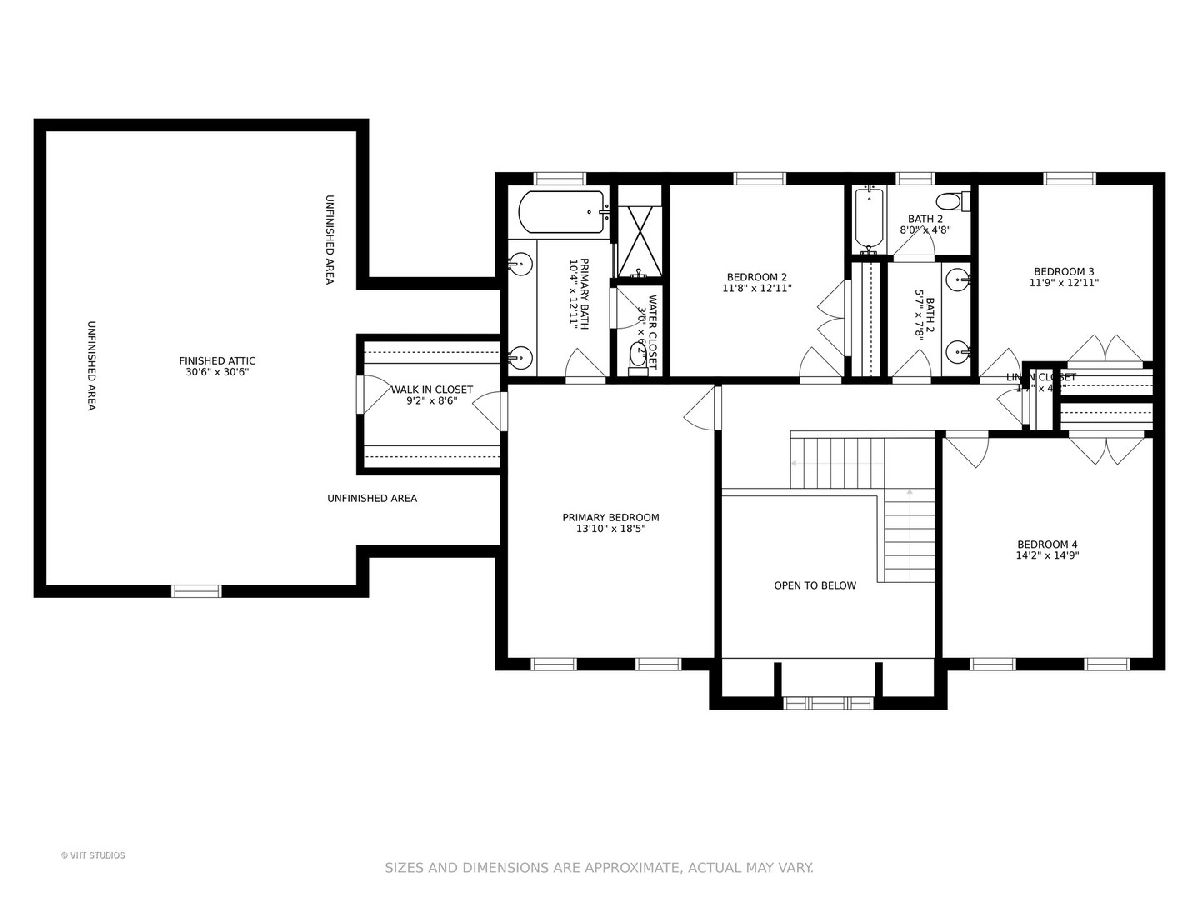
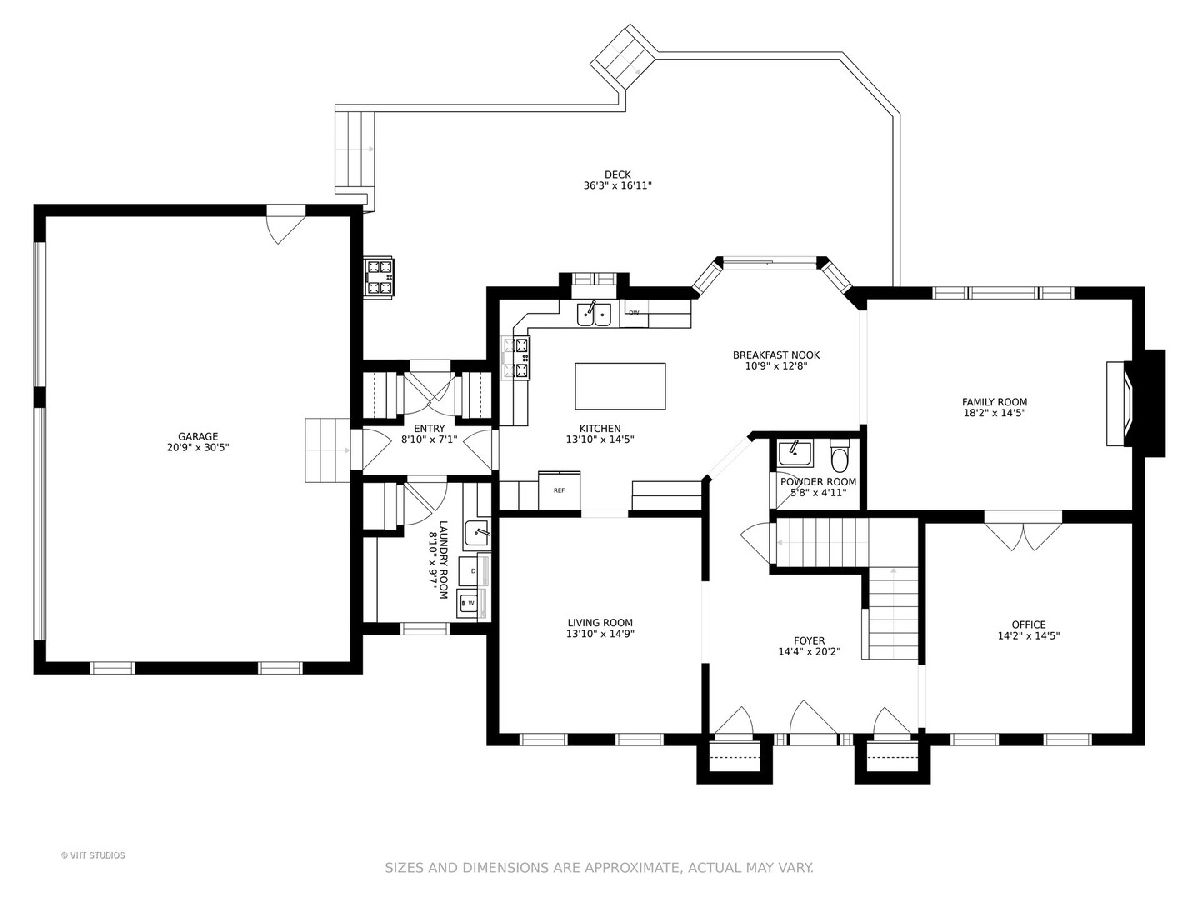
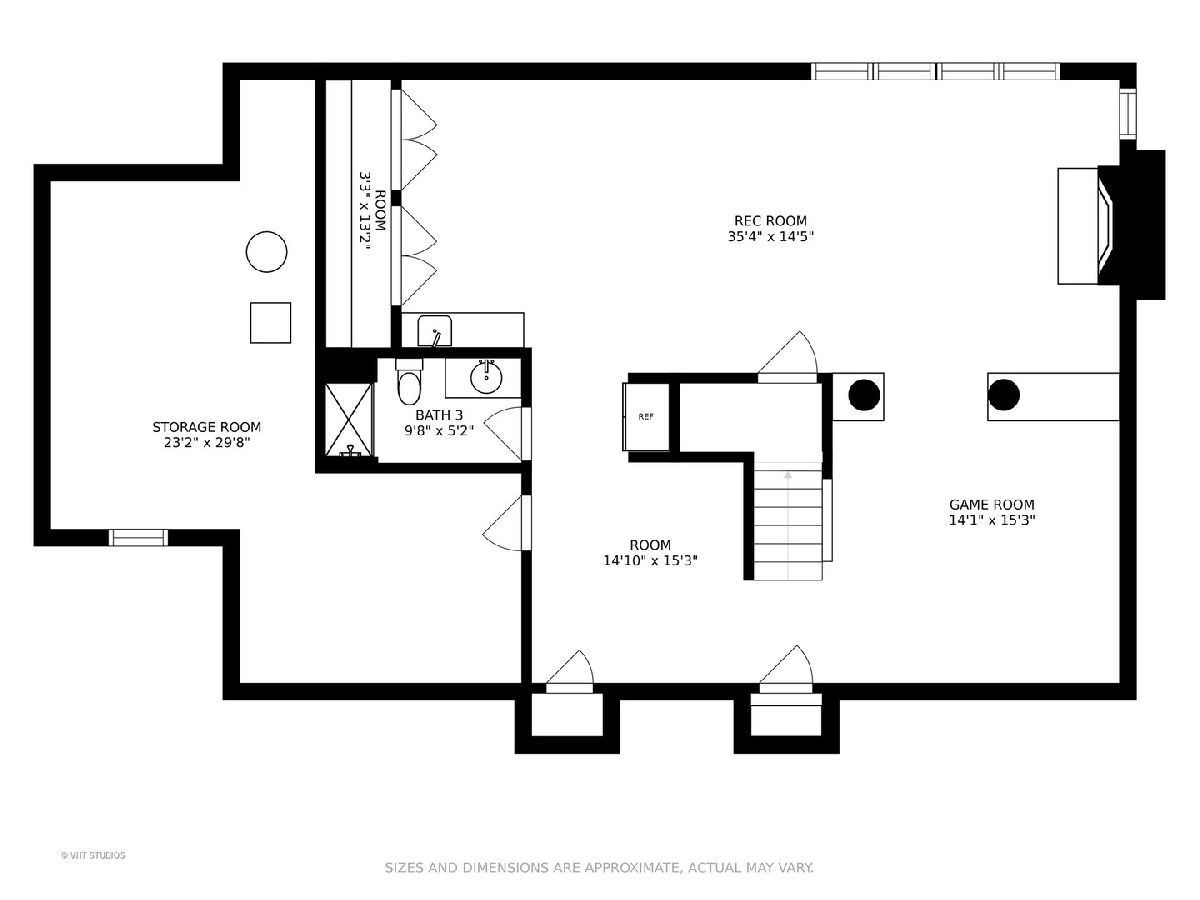
Room Specifics
Total Bedrooms: 4
Bedrooms Above Ground: 4
Bedrooms Below Ground: 0
Dimensions: —
Floor Type: Carpet
Dimensions: —
Floor Type: Carpet
Dimensions: —
Floor Type: Carpet
Full Bathrooms: 4
Bathroom Amenities: Whirlpool,Separate Shower
Bathroom in Basement: 1
Rooms: Mud Room,Eating Area
Basement Description: Partially Finished,Lookout,Storage Space
Other Specifics
| 3 | |
| Concrete Perimeter | |
| Asphalt,Side Drive | |
| Deck | |
| Cul-De-Sac,Wooded,Mature Trees,Sidewalks,Streetlights | |
| 151X140X121X155 | |
| Full | |
| Full | |
| Bar-Wet, Hardwood Floors, First Floor Laundry, Ceilings - 9 Foot | |
| Range, Microwave, Dishwasher, Refrigerator, Washer, Dryer, Disposal, Stainless Steel Appliance(s), Water Softener Owned | |
| Not in DB | |
| Curbs, Sidewalks, Street Paved | |
| — | |
| — | |
| Gas Log |
Tax History
| Year | Property Taxes |
|---|---|
| 2010 | $13,781 |
| 2019 | $14,907 |
| 2021 | $11,545 |
Contact Agent
Nearby Similar Homes
Nearby Sold Comparables
Contact Agent
Listing Provided By
Baird & Warner






