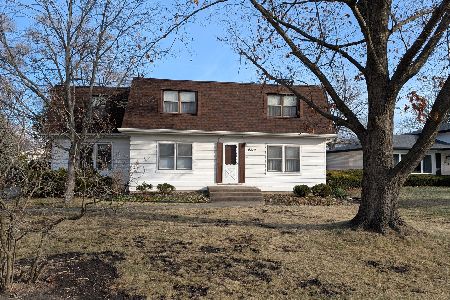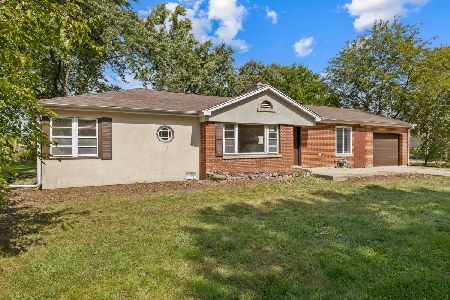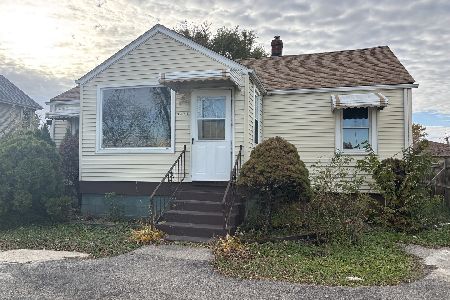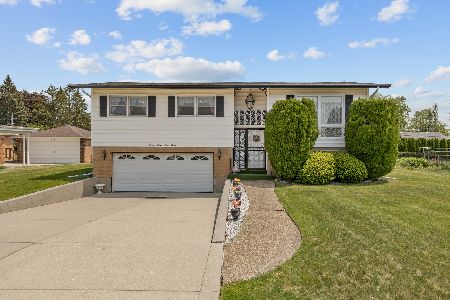9258 Clancy Drive, Des Plaines, Illinois 60016
$547,500
|
Sold
|
|
| Status: | Closed |
| Sqft: | 1,982 |
| Cost/Sqft: | $276 |
| Beds: | 3 |
| Baths: | 3 |
| Year Built: | 1962 |
| Property Taxes: | $6,512 |
| Days On Market: | 250 |
| Lot Size: | 0,00 |
Description
First time on the market in 55 yrs. This custom built, split level has been well maintained & tastefully updated by its owners. The spacious main level has an open floor plan perfect for entertaining. 2nd floor & lower level provide privacy for the perfect balance. The paver walkway leads to the original stone entryway & open floor plan on the main level with a living/dining area, ORIGINAL OAK HARDWOOD FLOORS & energy efficient bay window w/integral blinds. Beautifully renovated kitchen boasts ENERGY-EFFICIENT S/S APPLIANCES, IMPORTED ITALIAN GRANITE COUNTER TOPS, modern cabinetry, porcelain tile & a custom hand-painted tile back splash all perfectly highlighted by recessed, pendant & under-cabinet lighting. Just beyond the Kitchen is the great room w/ an abundance of natural light from large windows, a stone fireplace, wall to wall carpet, track lighting, separate HVAC system & powder room. On the 2nd floor you will find ORIGINAL OAK HARDWOOD FLOORS & 2 hallway closets. All 3 bedrooms have lighted ceiling fans & custom metal window blinds. Master bedroom & 2nd bedroom each have 2 closets. 2nd floor bath has both a relaxing jet tub & shower. Fully finished lower level is complete with a family room, wood burning fireplace, recessed lighting, functional built in shelving, 2 closets & a bathroom with shower. The lower level has its own entrance, ideal for multi-generational family living. The laundry/utility room has custom glass block windows, washer, dryer & mechanicals including a 40 gallon hot water tank, HIGH EFFICIENCY HVAC SYSTEM, 200 amp service & room for additional storage. FAMILY FRIENDLY OUTDOOR LIVING SPACE with fully fenced yard for pets or children. Paver patio is perfect for entertaining with enough room for grill, patio furniture & much more. Vibrant flower beds throughout the yard as well as a large vegetable garden area & garden shed. The TRANQUIL POND WITH WATERFALL is surrounded by a rock garden that is all centered beyond the view of the great room. Ample storage throughout the home. Attic access above the 2nd floor & garage, overhead storage area in the garage & an enclosed storage addition adjacent to the walk out entrance of the lower level complete with lighting, outlets, shelving & a closet. Driveway has been expanded to include extra parking as well as space for trash bins. LOTS OF SPACE & GREAT LOCATION. Walking distance to Golf Mill Shopping Center, schools & parks. HOME IS SITUATED ON A WIDE, QUIET STREET ONLY 2 BLOCKS LONG. Park District Recreation Center is located at the north end of the block. Close proximity to: Lutheran General Hospital (1 mi.), O'Hare International Airport (6 mi.), Golf Mill Shopping Center (1/2 mile), Tri-State Tollway North (2 miles) South (2 1/2 miles). Main Township - low real estate taxes (2023 $6,513). Public Schools - Mark Twain Elementary School grades K-5 ( 0.3 miles), Gemini Middle School grades 6-8 (0.5 miles), Maine East High School (0.9 miles).
Property Specifics
| Single Family | |
| — | |
| — | |
| 1962 | |
| — | |
| — | |
| No | |
| — |
| Cook | |
| — | |
| — / Not Applicable | |
| — | |
| — | |
| — | |
| 12375594 | |
| 09152040190000 |
Nearby Schools
| NAME: | DISTRICT: | DISTANCE: | |
|---|---|---|---|
|
Grade School
Mark Twain Elementary School |
63 | — | |
|
Middle School
Gemini Junior High School |
63 | Not in DB | |
|
High School
Maine East High School |
207 | Not in DB | |
Property History
| DATE: | EVENT: | PRICE: | SOURCE: |
|---|---|---|---|
| 18 Jul, 2025 | Sold | $547,500 | MRED MLS |
| 6 Jun, 2025 | Under contract | $547,500 | MRED MLS |
| 4 Jun, 2025 | Listed for sale | $547,500 | MRED MLS |
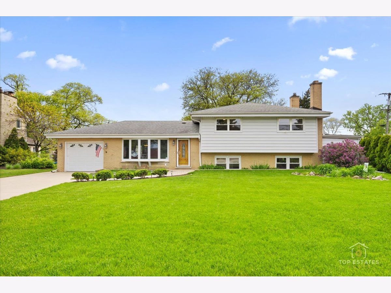
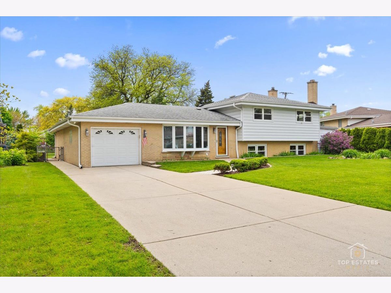
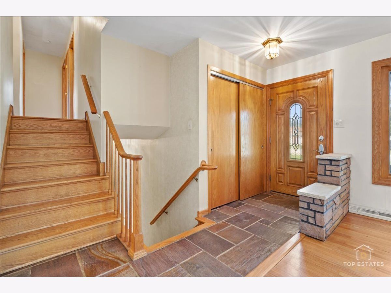
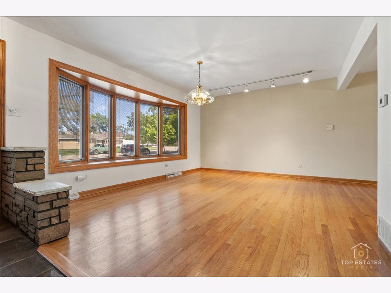
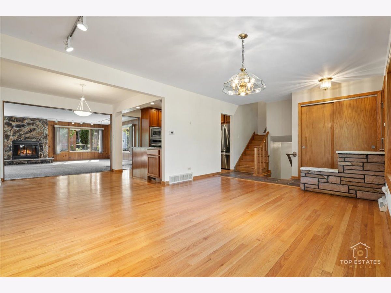
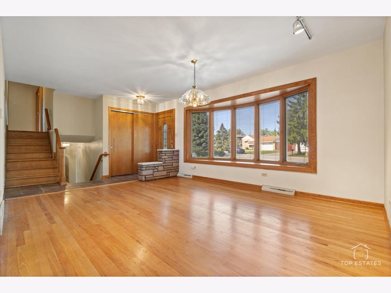
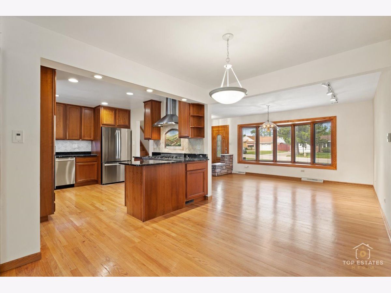
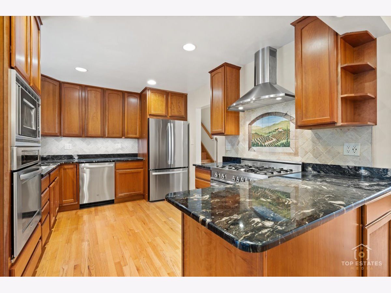
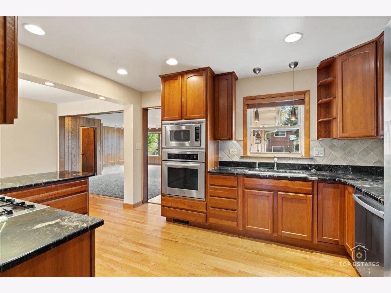
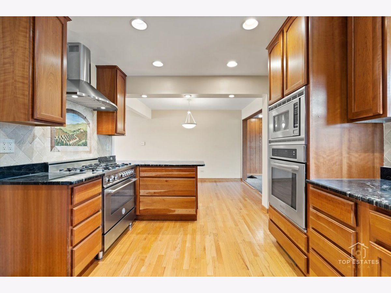
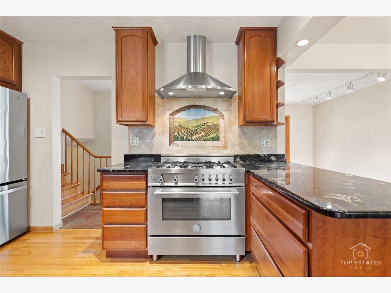
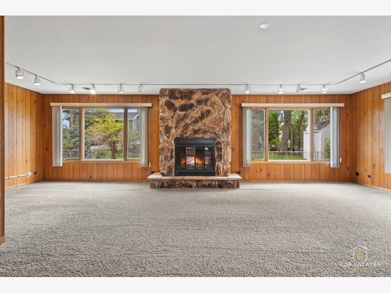
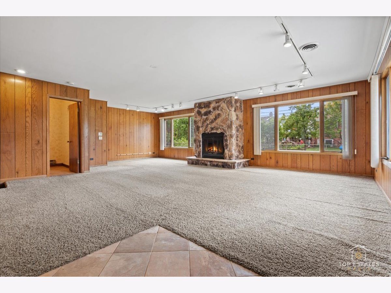
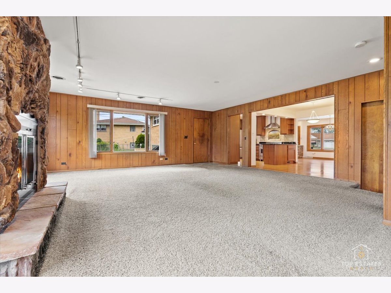
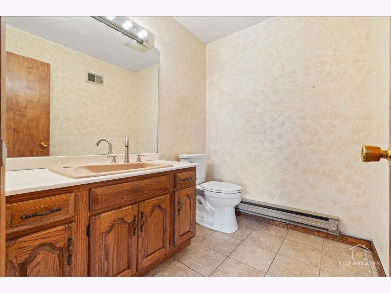
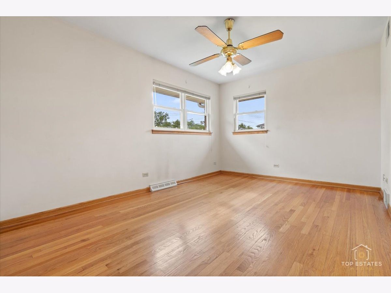
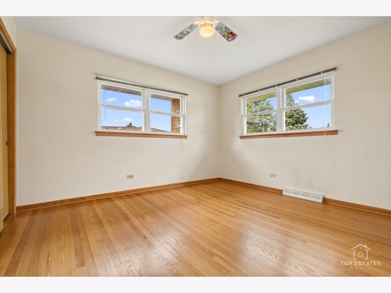
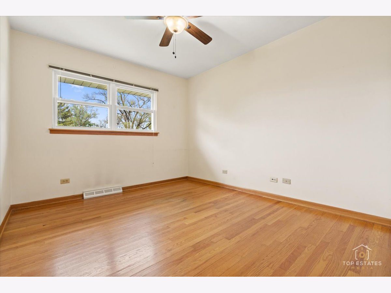
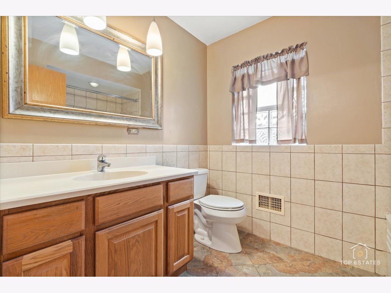
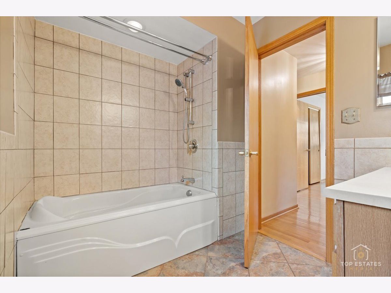
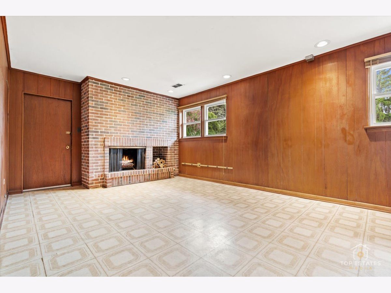
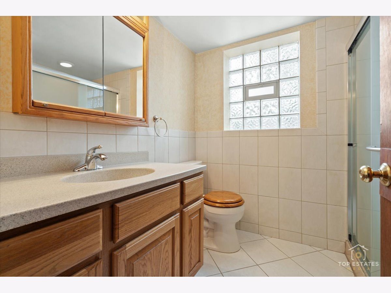
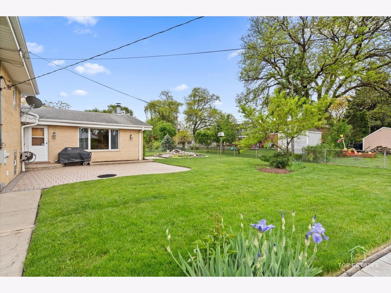
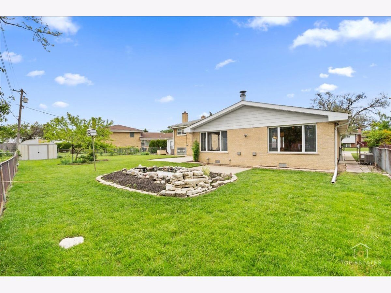
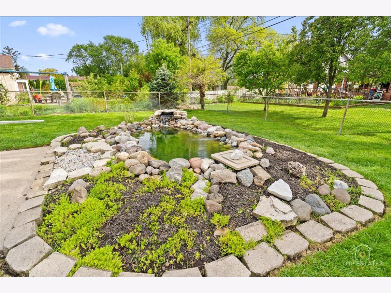
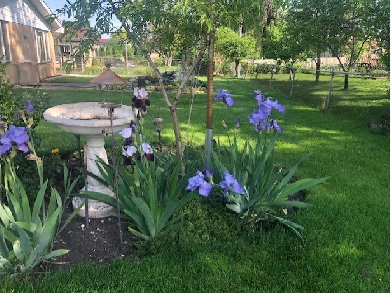
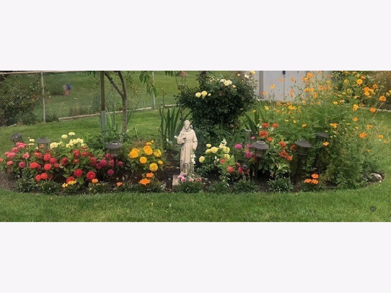
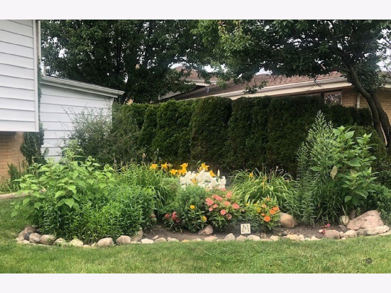
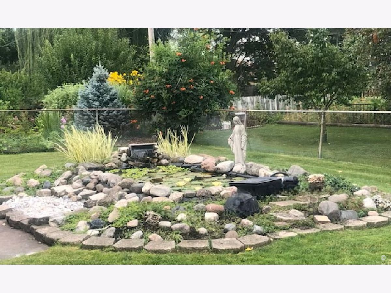
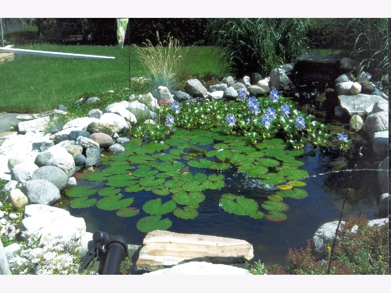
Room Specifics
Total Bedrooms: 3
Bedrooms Above Ground: 3
Bedrooms Below Ground: 0
Dimensions: —
Floor Type: —
Dimensions: —
Floor Type: —
Full Bathrooms: 3
Bathroom Amenities: Whirlpool,Separate Shower
Bathroom in Basement: 1
Rooms: —
Basement Description: —
Other Specifics
| 1.5 | |
| — | |
| — | |
| — | |
| — | |
| 69X118X95X119 | |
| — | |
| — | |
| — | |
| — | |
| Not in DB | |
| — | |
| — | |
| — | |
| — |
Tax History
| Year | Property Taxes |
|---|---|
| 2025 | $6,512 |
Contact Agent
Nearby Similar Homes
Nearby Sold Comparables
Contact Agent
Listing Provided By
Prello Realty


