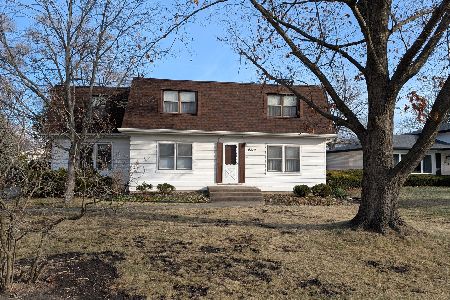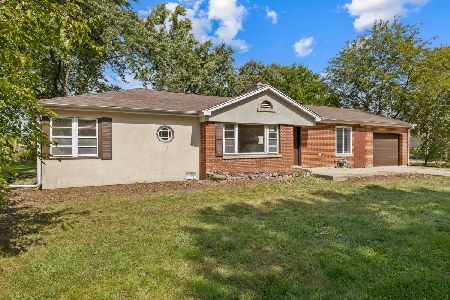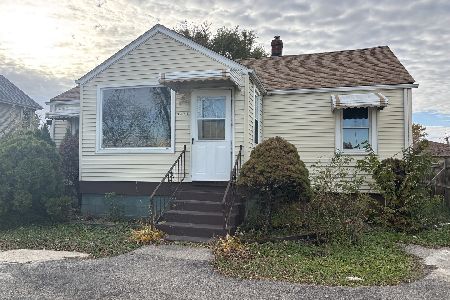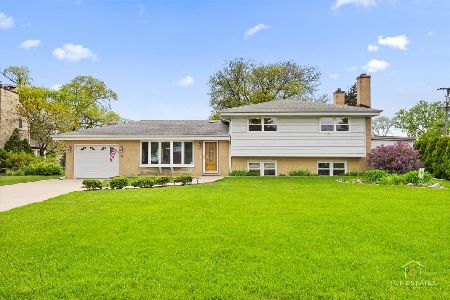9363 Clancy Drive, Des Plaines, Illinois 60016
$355,000
|
Sold
|
|
| Status: | Closed |
| Sqft: | 1,165 |
| Cost/Sqft: | $300 |
| Beds: | 3 |
| Baths: | 2 |
| Year Built: | 1965 |
| Property Taxes: | $1,263 |
| Days On Market: | 990 |
| Lot Size: | 0,00 |
Description
LOCATION, LOCATION...This 3BR/2 baths raised ranch is on a great block near everything: shopping, entertainment, restaurants, schools, a nationally ranked hospital, tollway access and more. Home sits on an almost quarter acre lot in unincorporated Des Plaines in Maine Township with low real estate tax bills. The main level has a large living room, dining room, kitchen and three good sized bedrooms and a full bath. In the lower level, there is a family room with an electric fireplace, a full bath with walk-in shower as well as a laundry room, storage and access to a two-car attached garage. The living room, dining room and bedrooms have hardwood floor. The kitchen and family room have vinyl tile flooring. There is a large fenced yard and patio encircled with evergreen trees for increased privacy and relaxation. Come for a look and make this home your own.
Property Specifics
| Single Family | |
| — | |
| — | |
| 1965 | |
| — | |
| — | |
| No | |
| — |
| Cook | |
| — | |
| — / Not Applicable | |
| — | |
| — | |
| — | |
| 11792554 | |
| 09152030080000 |
Nearby Schools
| NAME: | DISTRICT: | DISTANCE: | |
|---|---|---|---|
|
Grade School
Mark Twain Elementary School |
63 | — | |
|
Middle School
Gemini Junior High School |
63 | Not in DB | |
|
High School
Maine East High School |
207 | Not in DB | |
Property History
| DATE: | EVENT: | PRICE: | SOURCE: |
|---|---|---|---|
| 5 Jul, 2023 | Sold | $355,000 | MRED MLS |
| 4 Jun, 2023 | Under contract | $349,900 | MRED MLS |
| 26 May, 2023 | Listed for sale | $349,900 | MRED MLS |
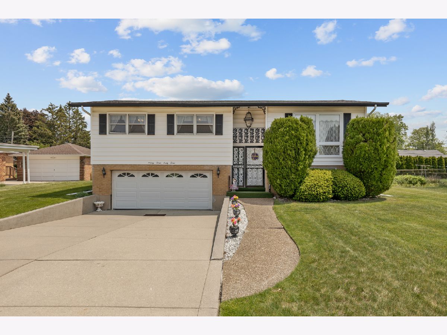
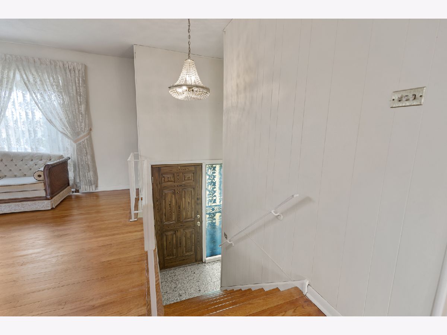
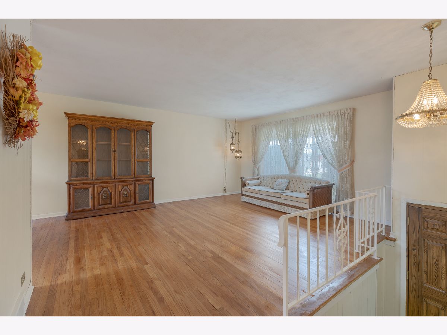
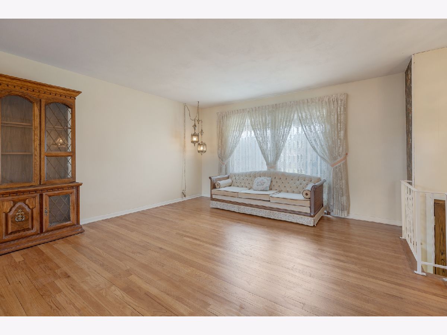
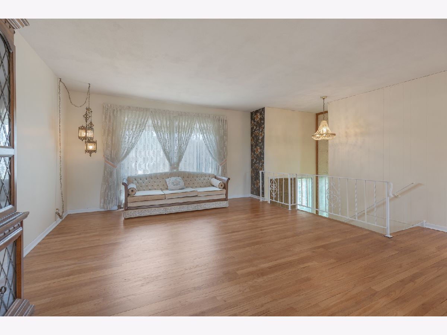
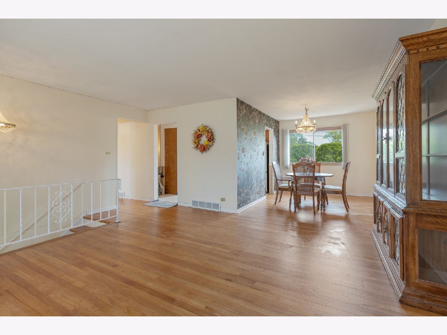
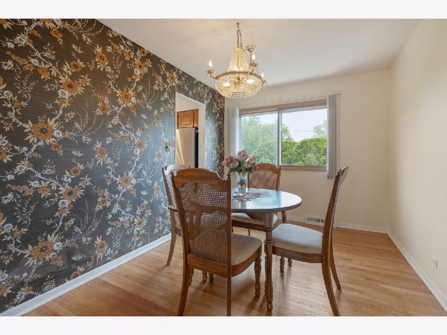
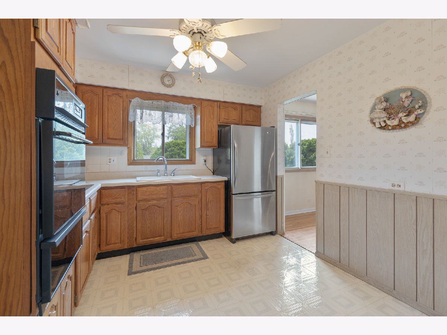
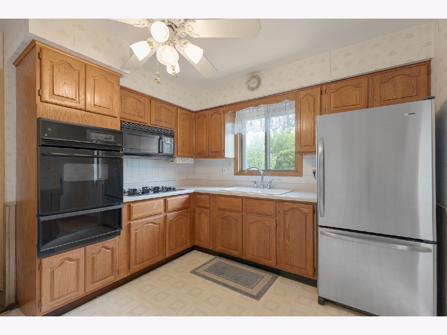
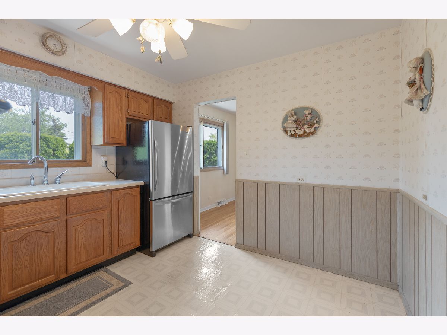
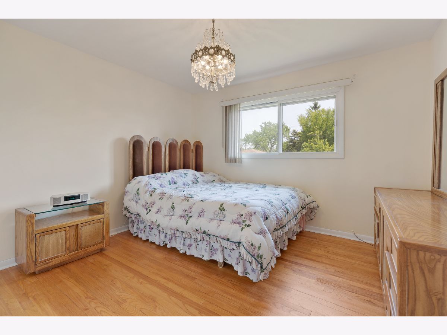
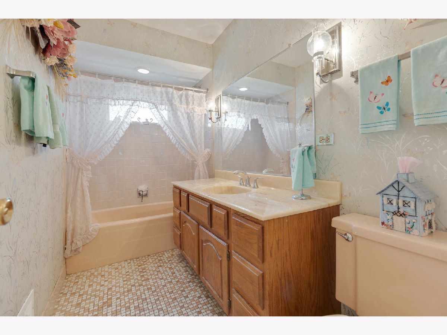
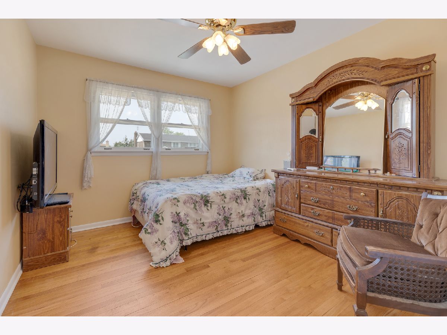
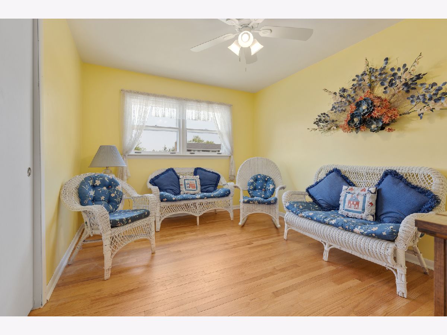
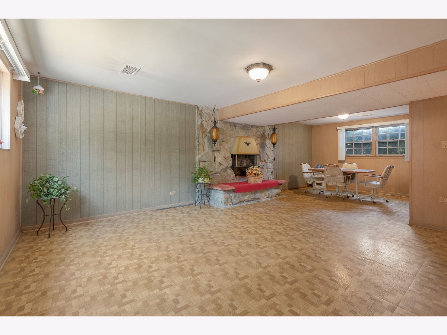
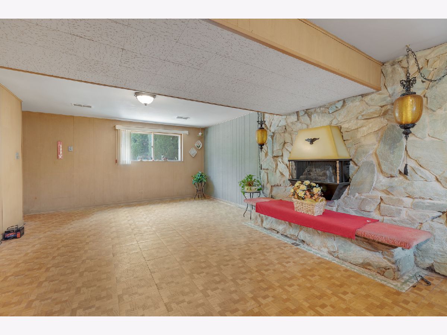
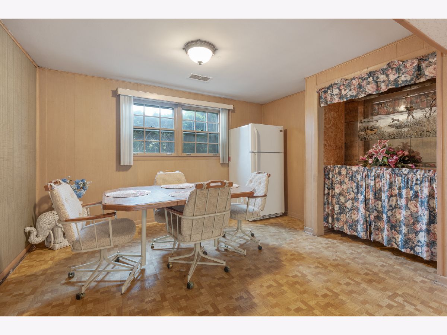
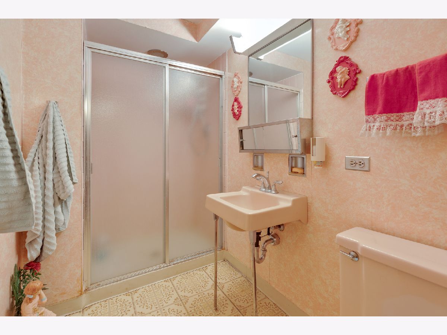
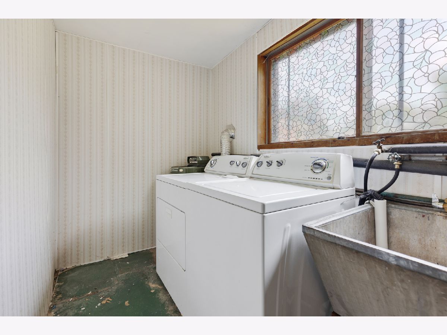
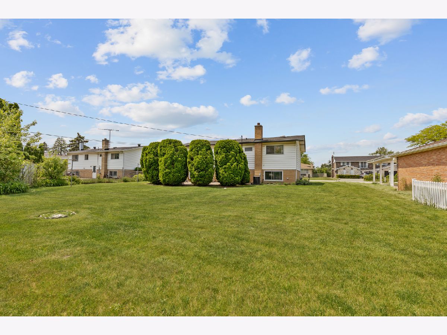
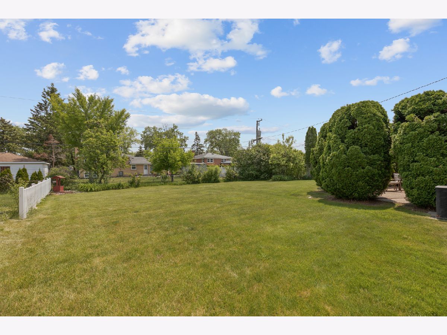
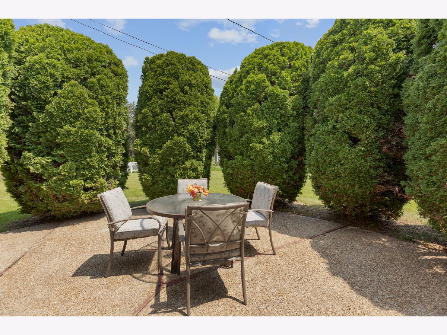
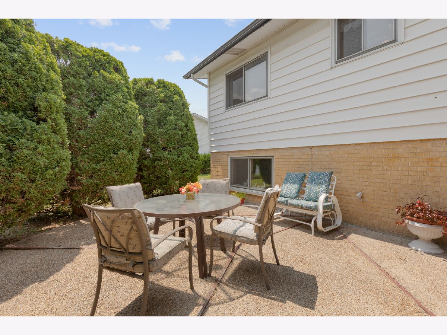
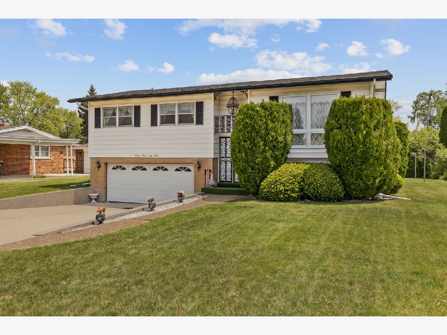
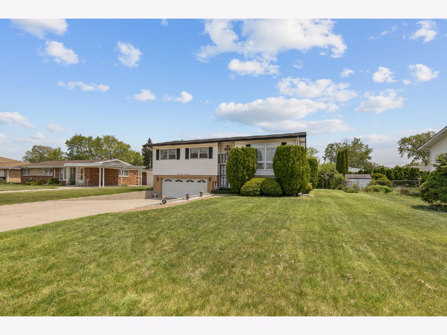
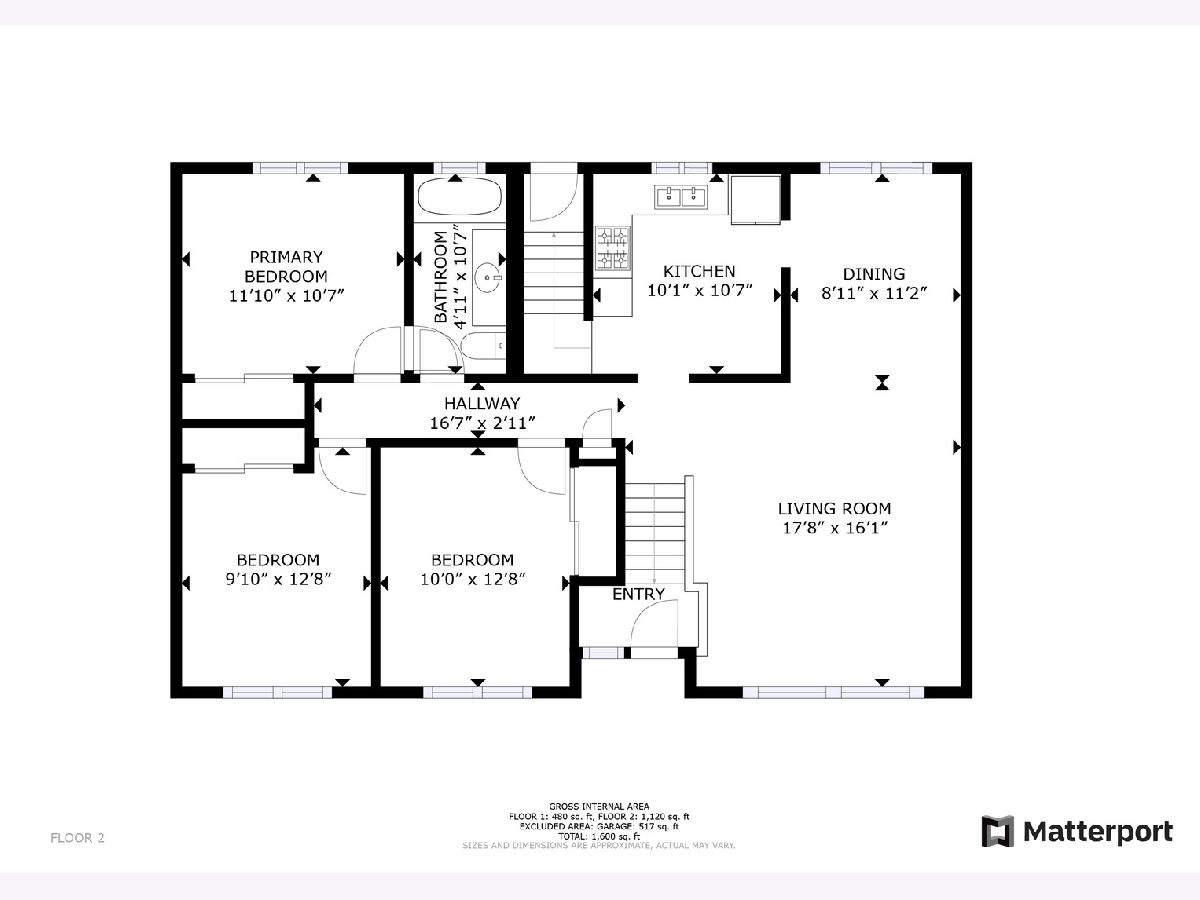
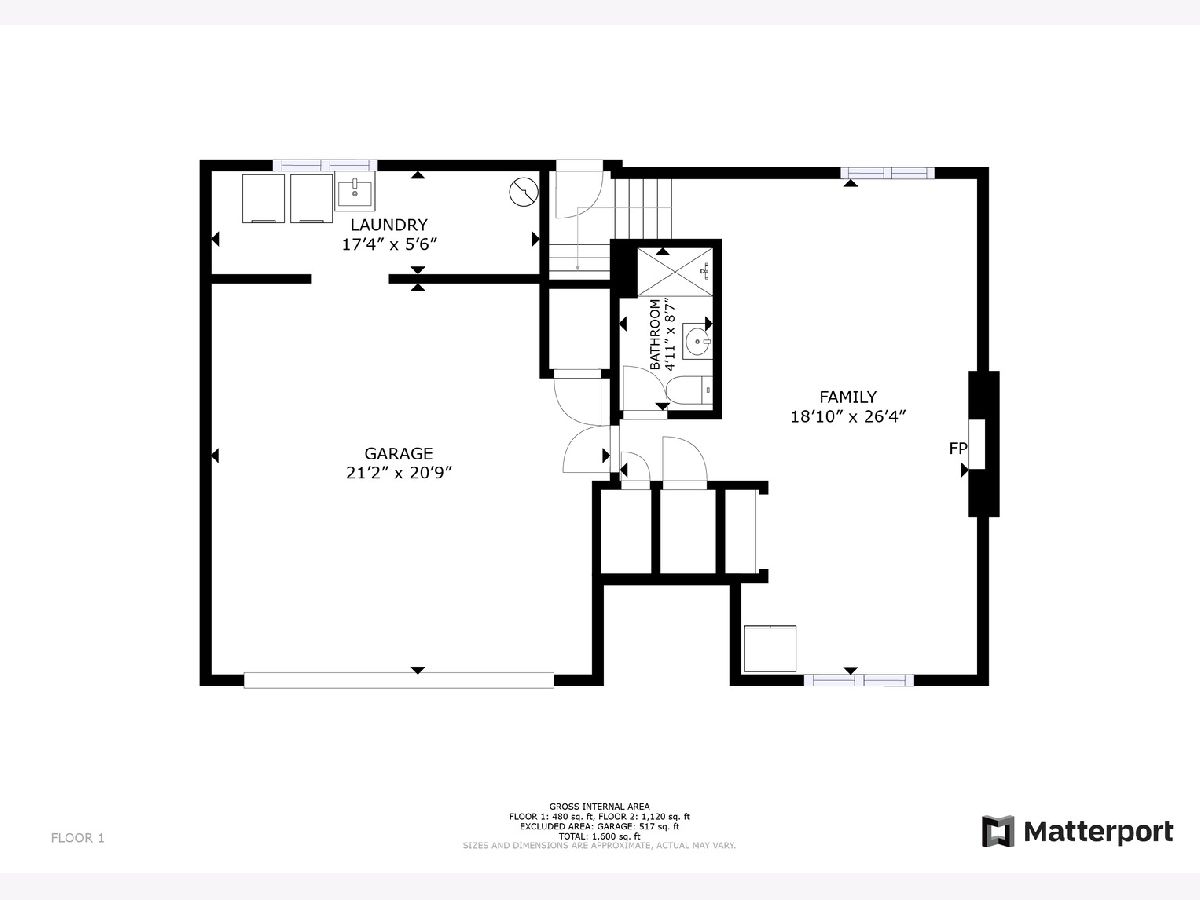
Room Specifics
Total Bedrooms: 3
Bedrooms Above Ground: 3
Bedrooms Below Ground: 0
Dimensions: —
Floor Type: —
Dimensions: —
Floor Type: —
Full Bathrooms: 2
Bathroom Amenities: —
Bathroom in Basement: 1
Rooms: —
Basement Description: Finished,Rec/Family Area,Storage Space
Other Specifics
| 2 | |
| — | |
| Concrete | |
| — | |
| — | |
| 78 X 128 | |
| — | |
| — | |
| — | |
| — | |
| Not in DB | |
| — | |
| — | |
| — | |
| — |
Tax History
| Year | Property Taxes |
|---|---|
| 2023 | $1,263 |
Contact Agent
Nearby Similar Homes
Nearby Sold Comparables
Contact Agent
Listing Provided By
ARNI Realty Incorporated


