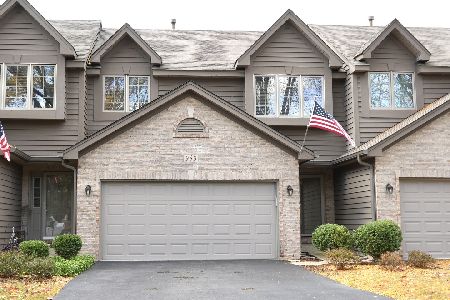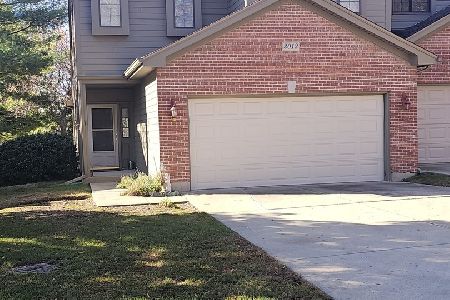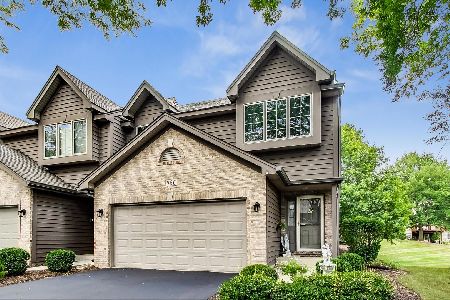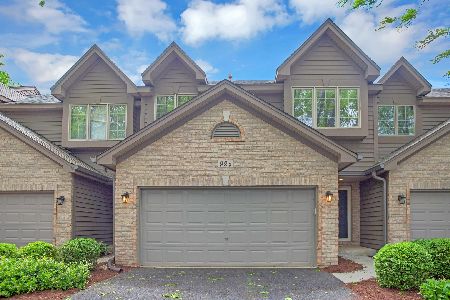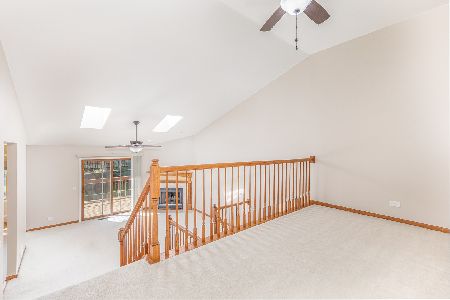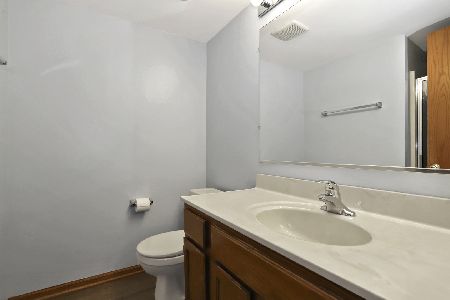926 Millcreek Circle, Elgin, Illinois 60123
$299,900
|
Sold
|
|
| Status: | Closed |
| Sqft: | 1,904 |
| Cost/Sqft: | $158 |
| Beds: | 2 |
| Baths: | 2 |
| Year Built: | 1994 |
| Property Taxes: | $5,296 |
| Days On Market: | 499 |
| Lot Size: | 0,00 |
Description
Located in sought after Millcreek community. Many mature trees through out. Such a great layout very open floor plan.. Welcoming entry way. Hardwood floors that lead to your spacious living room with vaulted ceilings, skylights, and a gas fireplace. Inviting eat-in kitchen plenty of cabinets, quartz counter tops and backsplash, stainless steel appliances. Kitchen door leads out to an oversized deck, looks tree lined green space and is perfect for an evening BBQ. Loft is an area to work-at-home office that leads into the master bedroom suite with barn door. The master bathroom features dual sinks with a whirlpool tub and separate shower. The lower level features a large family room / recreation area with a walk-out onto another private patio. Enjoy a private suite featuring a 2nd full bathroom with stand-up shower, 2nd bedroom, large closet space, and in-unit washer/dryer. . Recent improvements in last two years- include brand new Marvin brand windows and sliding doors, hardwood floors, washer/dryer, air conditioner, and hot water heater. Your guest parking located next to the townhome. Perfect home for a in-law situation.
Property Specifics
| Condos/Townhomes | |
| 3 | |
| — | |
| 1994 | |
| — | |
| — | |
| No | |
| — |
| Kane | |
| Millcreek | |
| 270 / Monthly | |
| — | |
| — | |
| — | |
| 12137805 | |
| 0609127064 |
Nearby Schools
| NAME: | DISTRICT: | DISTANCE: | |
|---|---|---|---|
|
Grade School
Highland Elementary School |
46 | — | |
|
Middle School
Kimball Middle School |
46 | Not in DB | |
|
High School
Larkin High School |
46 | Not in DB | |
Property History
| DATE: | EVENT: | PRICE: | SOURCE: |
|---|---|---|---|
| 3 Nov, 2010 | Sold | $130,000 | MRED MLS |
| 23 Oct, 2010 | Under contract | $139,000 | MRED MLS |
| — | Last price change | $159,000 | MRED MLS |
| 11 Sep, 2010 | Listed for sale | $167,000 | MRED MLS |
| 15 Oct, 2013 | Sold | $143,000 | MRED MLS |
| 6 Sep, 2013 | Under contract | $150,000 | MRED MLS |
| 27 Aug, 2013 | Listed for sale | $150,000 | MRED MLS |
| 12 Oct, 2021 | Sold | $235,000 | MRED MLS |
| 21 Aug, 2021 | Under contract | $235,000 | MRED MLS |
| 20 Aug, 2021 | Listed for sale | $235,000 | MRED MLS |
| 18 Oct, 2024 | Sold | $299,900 | MRED MLS |
| 17 Sep, 2024 | Under contract | $299,900 | MRED MLS |
| 13 Sep, 2024 | Listed for sale | $299,900 | MRED MLS |
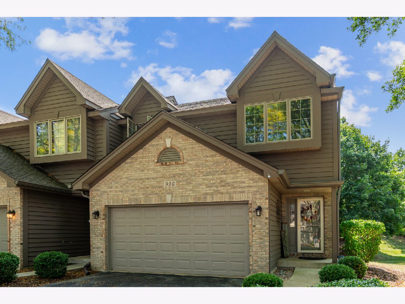
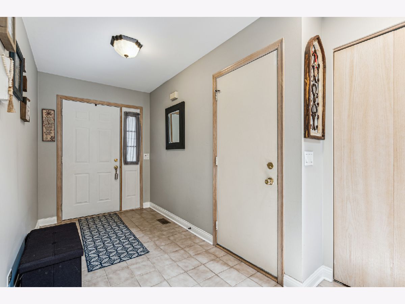
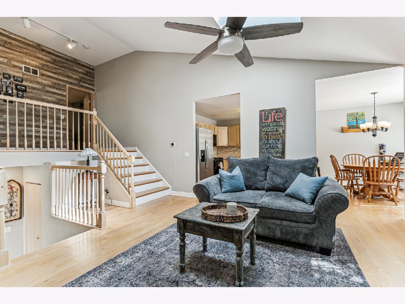
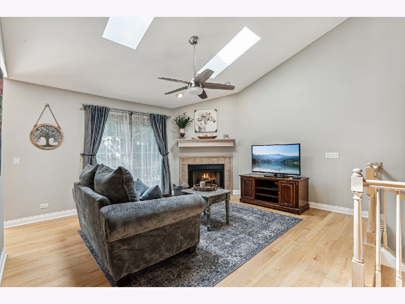
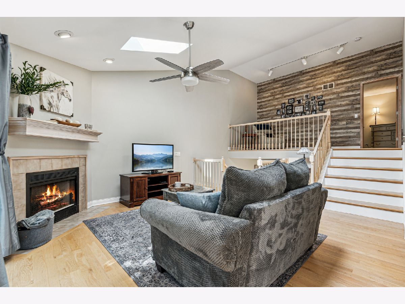
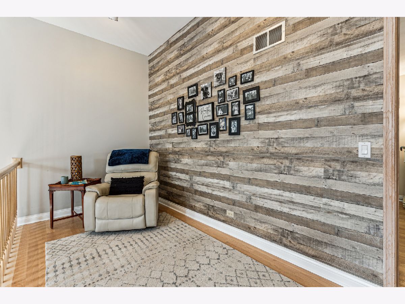
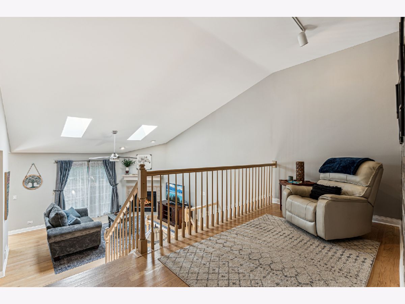
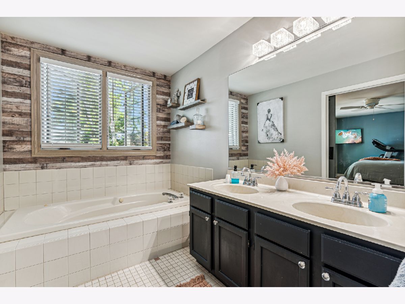
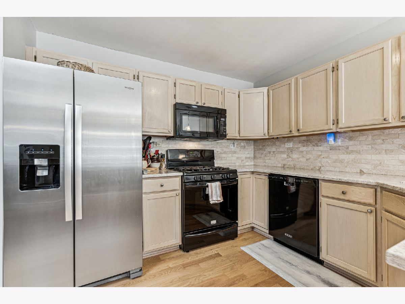
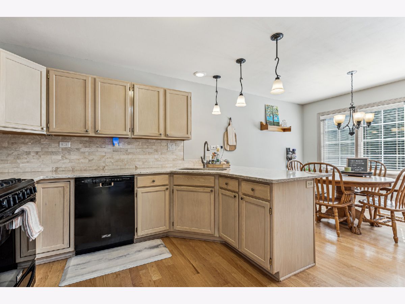
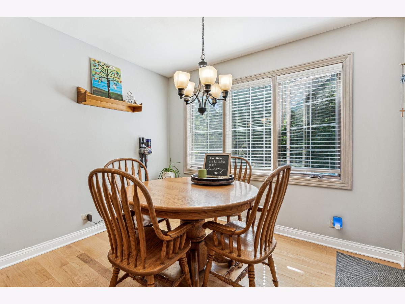
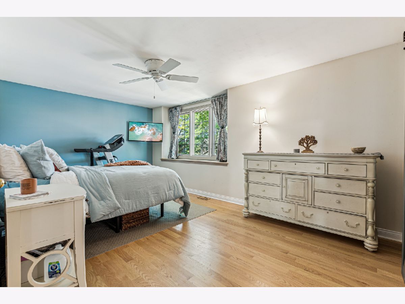
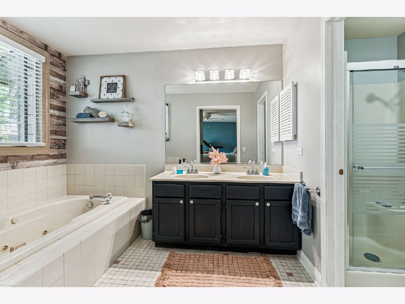
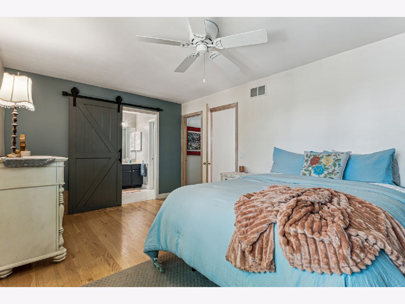
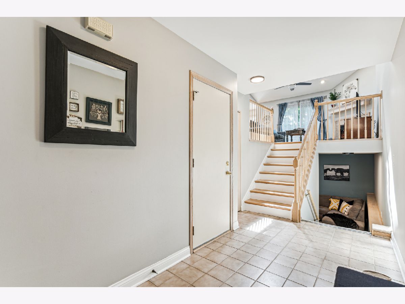
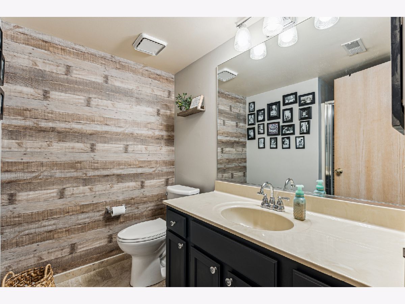
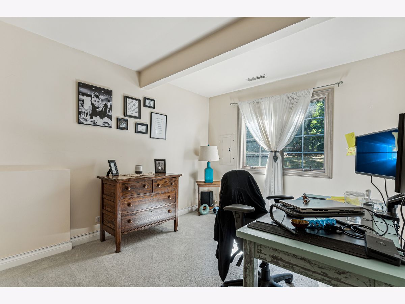
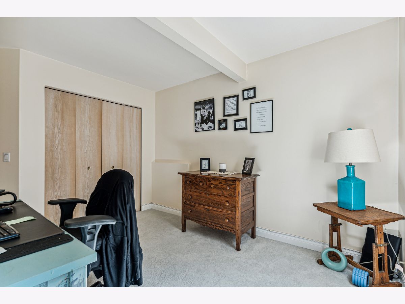
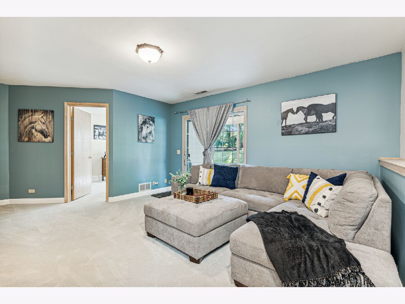
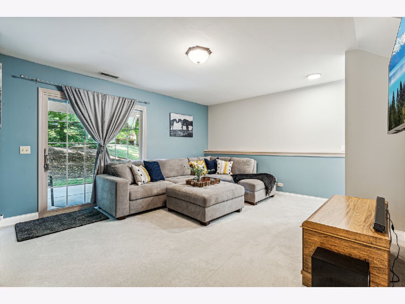
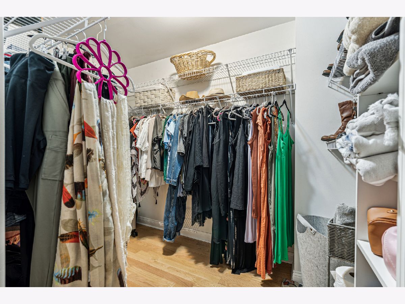
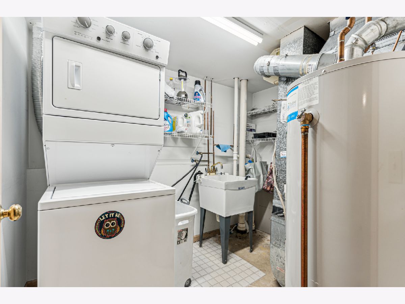
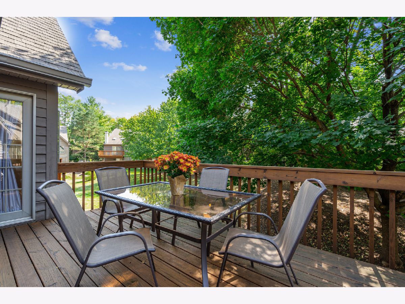
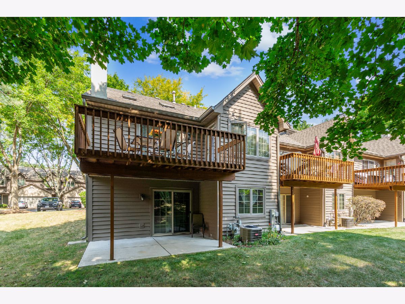
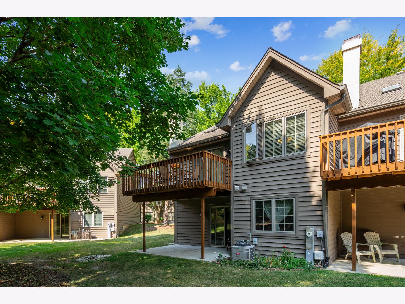
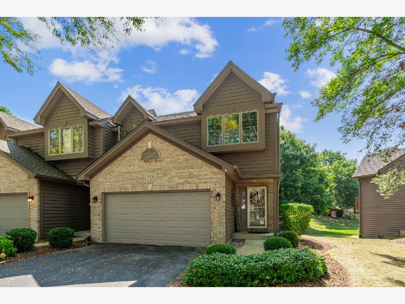
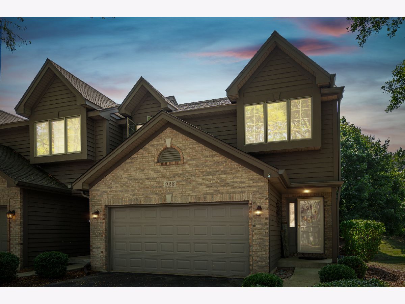
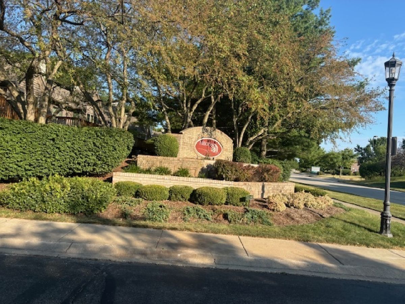
Room Specifics
Total Bedrooms: 2
Bedrooms Above Ground: 2
Bedrooms Below Ground: 0
Dimensions: —
Floor Type: —
Full Bathrooms: 2
Bathroom Amenities: Whirlpool,Separate Shower,Double Sink
Bathroom in Basement: 1
Rooms: —
Basement Description: Partially Finished
Other Specifics
| 2 | |
| — | |
| Asphalt | |
| — | |
| — | |
| 0.043 | |
| — | |
| — | |
| — | |
| — | |
| Not in DB | |
| — | |
| — | |
| — | |
| — |
Tax History
| Year | Property Taxes |
|---|---|
| 2010 | $4,835 |
| 2013 | $4,961 |
| 2021 | $4,658 |
| 2024 | $5,296 |
Contact Agent
Nearby Similar Homes
Nearby Sold Comparables
Contact Agent
Listing Provided By
Coldwell Banker Realty

